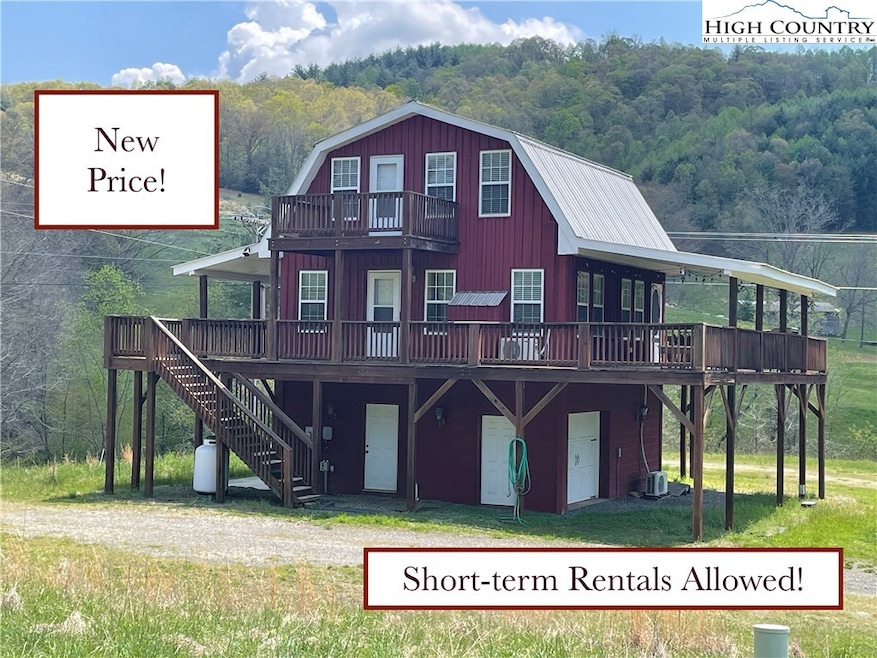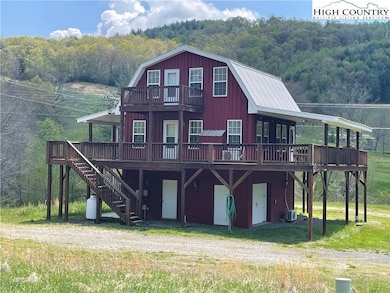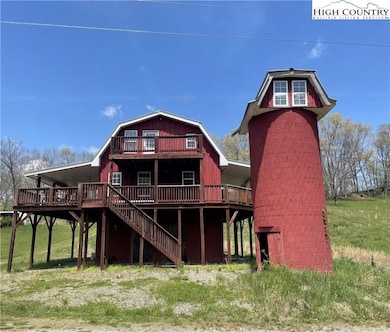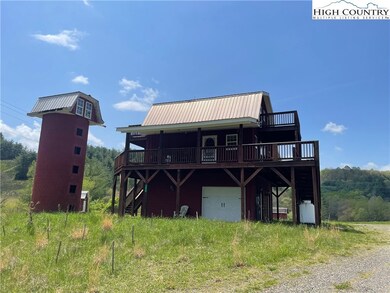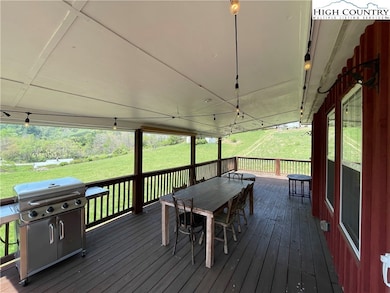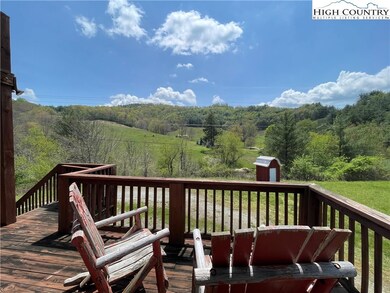
4878 Big Peak Creek Rd Laurel Springs, NC 28644
Estimated payment $1,685/month
Highlights
- Mountain View
- Furnished
- Covered patio or porch
- Mountain Architecture
- No HOA
- Ductless Heating Or Cooling System
About This Home
Price Improvement and $5,000 credit for updates! Whether you're looking for a unique full-time residence, a base camp in the mountains for your outdoor adventures, or an investment property with short-term rental potential, this home has a lot to offer! Sitting on just over 1.5 acres in Laurel Springs, NC, it's just around the corner from the New River with West Jefferson just 12 miles away and the New River State Park in Laurel Springs a short 10 minute drive. The home was built in 2007 on the spot where a barn formerly stood with the old silo remaining in place to lend the new barn style farmhouse great vintage appeal. The ground level features a drive thru garage with automatic doors on two sides, a finished office/recreation room, and an additional room that could be finished off or continued to use as storage. The 2nd level features a family room, kitchen, additional sleeping space, 1/2 bath and wraparound porch both covered and uncovered to take in the rolling mountain views and sunsets. The primary bedroom is located on the top level with full bath, additional space for office or sleeping, and two walkout decks. The old silo is currently used for storage but has potential to be finished off for additional living or recreation space. Home is being sold furnished and ready to move in. Two new mini split heat pumps for heating and cooling were added in 2022, as well as, a whole home water filtration system. The property has several nice spots for a garden and overlooks Peak Creek with a portion of the property touching the creek.
Last Listed By
Allen Tate Ashe High Country Realty Brokerage Phone: (336) 246-6348 Listed on: 01/30/2025
Home Details
Home Type
- Single Family
Est. Annual Taxes
- $1,118
Year Built
- Built in 2007
Parking
- 1 Car Garage
- Private Parking
- Gravel Driveway
Home Design
- Mountain Architecture
- Farmhouse Style Home
- Cottage
- Slab Foundation
- Wood Frame Construction
- Metal Roof
- Wood Siding
Interior Spaces
- 3-Story Property
- Furnished
- Gas Fireplace
- Propane Fireplace
- Double Hung Windows
- Mountain Views
Kitchen
- Electric Range
- Recirculated Exhaust Fan
- Microwave
Bedrooms and Bathrooms
- 2 Bedrooms
Schools
- Mountain View Elementary School
- Ashe County High School
Utilities
- Ductless Heating Or Cooling System
- Space Heater
- Wall Furnace
- Shared Well
- Electric Water Heater
- Shared Septic
- High Speed Internet
Additional Features
- Covered patio or porch
- 1.54 Acre Lot
Community Details
- No Home Owners Association
Listing and Financial Details
- Long Term Rental Allowed
- Assessor Parcel Number 14408-150
Map
Home Values in the Area
Average Home Value in this Area
Tax History
| Year | Tax Paid | Tax Assessment Tax Assessment Total Assessment is a certain percentage of the fair market value that is determined by local assessors to be the total taxable value of land and additions on the property. | Land | Improvement |
|---|---|---|---|---|
| 2024 | $1,118 | $217,500 | $21,500 | $196,000 |
| 2023 | $1,118 | $217,500 | $21,500 | $196,000 |
| 2022 | $942 | $136,600 | $19,300 | $117,300 |
| 2021 | $942 | $136,600 | $19,300 | $117,300 |
| 2020 | $851 | $136,600 | $19,300 | $117,300 |
| 2019 | $834 | $136,600 | $19,300 | $117,300 |
| 2018 | $758 | $133,300 | $16,300 | $117,000 |
| 2016 | $761 | $133,300 | $16,300 | $117,000 |
| 2015 | $748 | $133,300 | $16,300 | $117,000 |
| 2014 | $748 | $140,500 | $16,300 | $124,200 |
Property History
| Date | Event | Price | Change | Sq Ft Price |
|---|---|---|---|---|
| 05/22/2025 05/22/25 | Price Changed | $285,000 | -3.4% | $276 / Sq Ft |
| 05/01/2025 05/01/25 | Price Changed | $295,000 | -0.8% | $286 / Sq Ft |
| 04/09/2025 04/09/25 | Price Changed | $297,500 | -0.5% | $288 / Sq Ft |
| 01/30/2025 01/30/25 | For Sale | $299,000 | +41.6% | $290 / Sq Ft |
| 12/17/2021 12/17/21 | Sold | $211,207 | 0.0% | $203 / Sq Ft |
| 11/17/2021 11/17/21 | Pending | -- | -- | -- |
| 10/29/2021 10/29/21 | For Sale | $211,207 | +17.3% | $203 / Sq Ft |
| 09/30/2020 09/30/20 | Sold | $180,000 | 0.0% | $173 / Sq Ft |
| 09/03/2020 09/03/20 | For Sale | $180,000 | +28.6% | $173 / Sq Ft |
| 01/07/2016 01/07/16 | Sold | $140,000 | 0.0% | $118 / Sq Ft |
| 12/08/2015 12/08/15 | Pending | -- | -- | -- |
| 10/01/2015 10/01/15 | For Sale | $140,000 | -- | $118 / Sq Ft |
Purchase History
| Date | Type | Sale Price | Title Company |
|---|---|---|---|
| Warranty Deed | $211,500 | None Available | |
| Warranty Deed | $180,000 | None Available | |
| Warranty Deed | $140,000 | None Available | |
| Warranty Deed | $29,500 | -- |
Mortgage History
| Date | Status | Loan Amount | Loan Type |
|---|---|---|---|
| Open | $100,000 | New Conventional | |
| Previous Owner | $125,000 | New Conventional | |
| Previous Owner | $153,000 | Credit Line Revolving |
Similar Homes in Laurel Springs, NC
Source: High Country Association of REALTORS®
MLS Number: 253464
APN: 14408-150
- 3 Speckled Dr
- Lot 8 Armrey Dr
- 5 Speckled Dr
- 13 Speckled Dr
- 4 Speckled Dr
- Lot 9 Armrey Dr
- Lot 5 Armrey Dr
- Lot 2 Armrey Dr
- Lot 4 Armrey Dr
- Lot 1 Armrey Dr
- 19 Speckled Dr
- Lot 31 Riverstone
- 0 Marshall's Way
- 00 Marshall's Way
- 000 Marshall's Way Unit 39
- 306 Marshall's Way
- TBD Marshall Way
- Lots 55 & 57 Meadow Crest Dr
- Lot 15 Riverstone
- Lot 33 Riverstone
