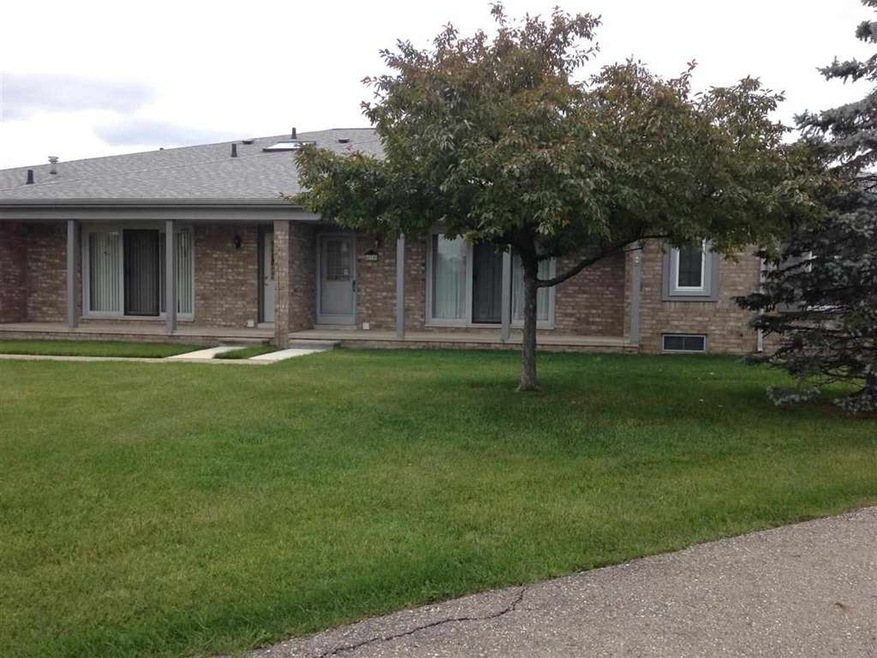
48780 Bridgeview Ct Unit 15 Shelby Township, MI 48315
Highlights
- Ranch Style House
- Porch
- Walk-In Closet
- Bemis Junior High School Rated A-
- 2 Car Attached Garage
- Living Room
About This Home
As of October 2015Very nice condo, 2 full baths. Full basement, 2 car garage. Immediate occupancy.
Last Agent to Sell the Property
Century 21 Professionals License #MISPE-6501216951 Listed on: 06/18/2014

Last Buyer's Agent
Century 21 Professionals License #MISPE-6501216951 Listed on: 06/18/2014

Property Details
Home Type
- Condominium
Est. Annual Taxes
- $1,293
Year Built
- Built in 1992
HOA Fees
- $123 Monthly HOA Fees
Home Design
- Ranch Style House
- Brick Exterior Construction
- Poured Concrete
Interior Spaces
- 1,038 Sq Ft Home
- Ceiling height of 9 feet or more
- Window Treatments
- Living Room
- Basement Fills Entire Space Under The House
- Home Security System
Kitchen
- Oven or Range
- Microwave
- Dishwasher
- Disposal
Bedrooms and Bathrooms
- 2 Bedrooms
- Walk-In Closet
- 2 Full Bathrooms
Laundry
- Laundry Room
- Dryer
- Washer
Parking
- 2 Car Attached Garage
- Garage Door Opener
Utilities
- Forced Air Heating and Cooling System
- Humidifier
- Heating System Uses Natural Gas
- Gas Water Heater
Additional Features
- Porch
- Sprinkler System
Community Details
- Association fees include lawn maintenance, snow removal
- Maintained Community
Listing and Financial Details
- Assessor Parcel Number 230725201015
Ownership History
Purchase Details
Purchase Details
Home Financials for this Owner
Home Financials are based on the most recent Mortgage that was taken out on this home.Purchase Details
Similar Homes in the area
Home Values in the Area
Average Home Value in this Area
Purchase History
| Date | Type | Sale Price | Title Company |
|---|---|---|---|
| Interfamily Deed Transfer | -- | None Available | |
| Warranty Deed | $118,000 | Century Title Agency Svcs | |
| Warranty Deed | $143,000 | Metropolitan Title Company |
Property History
| Date | Event | Price | Change | Sq Ft Price |
|---|---|---|---|---|
| 10/19/2015 10/19/15 | Sold | $117,000 | -9.9% | $113 / Sq Ft |
| 09/29/2015 09/29/15 | Pending | -- | -- | -- |
| 08/14/2015 08/14/15 | For Sale | $129,900 | +10.1% | $125 / Sq Ft |
| 07/07/2014 07/07/14 | Sold | $118,000 | -5.5% | $114 / Sq Ft |
| 06/18/2014 06/18/14 | Pending | -- | -- | -- |
| 06/18/2014 06/18/14 | For Sale | $124,900 | -- | $120 / Sq Ft |
Tax History Compared to Growth
Tax History
| Year | Tax Paid | Tax Assessment Tax Assessment Total Assessment is a certain percentage of the fair market value that is determined by local assessors to be the total taxable value of land and additions on the property. | Land | Improvement |
|---|---|---|---|---|
| 2025 | $2,324 | $107,000 | $0 | $0 |
| 2024 | $1,375 | $102,600 | $0 | $0 |
| 2023 | $1,303 | $87,300 | $0 | $0 |
| 2022 | $2,101 | $79,600 | $0 | $0 |
| 2021 | $2,044 | $78,100 | $0 | $0 |
| 2020 | $1,199 | $73,400 | $0 | $0 |
| 2019 | $1,871 | $66,600 | $0 | $0 |
| 2018 | $1,849 | $64,000 | $0 | $0 |
| 2017 | $1,815 | $60,850 | $10,000 | $50,850 |
| 2016 | $1,802 | $60,850 | $0 | $0 |
| 2015 | $1,732 | $54,900 | $0 | $0 |
| 2012 | -- | $0 | $0 | $0 |
Agents Affiliated with this Home
-
K
Seller's Agent in 2015
Kathleen Woodward
Temporary Inactive Users
-
P
Buyer's Agent in 2015
Penny Semrau
Temporary Inactive Users
-

Seller's Agent in 2014
Kathleen A. Woodward
Century 21 Professionals
(586) 360-4063
14 in this area
45 Total Sales
Map
Source: Michigan Multiple Listing Service
MLS Number: 31198760
APN: 23-07-25-201-015
- 14735 Palmetto Ct
- 14892 Carver Ct
- 48913 Pinebrook Dr
- 14591 Ashton Dr
- 14972 Village Park Cir
- 15031 Pilgrim Ct
- 48607 Sutton Bay Ct Unit 209
- 14562 Leeds Ct Unit 442
- 48600 Meadowcrest Dr
- 48775 Windmill Cir W
- 14733 Wickford Ct Unit 505
- 48702 Sturgis Ct Unit 78
- 48726 Sturgis Ct
- 15430 Windmill Dr
- 47630 Robins Nest Dr
- 15559 Williamsburg Dr E
- 15636 Sloane St
- 13267 Pearl Dr
- 47355 Circle Crest Dr
- 47337 Circle Crest Dr
