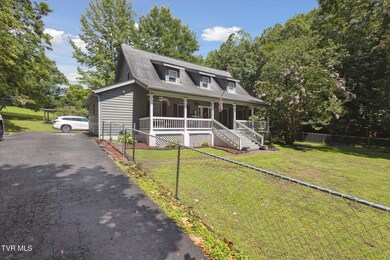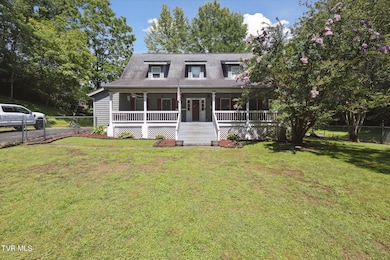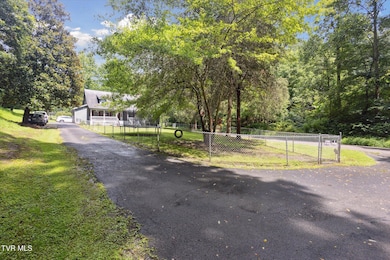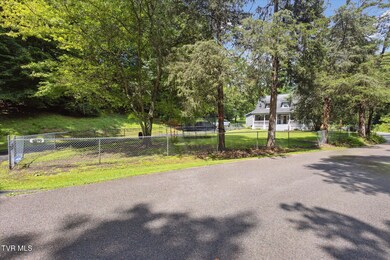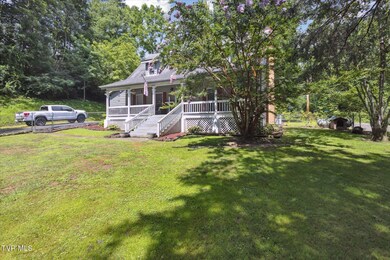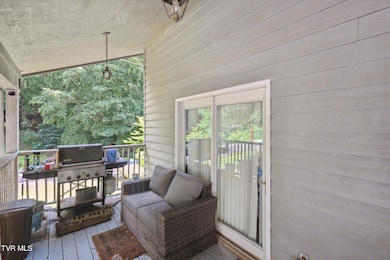
4879 Back Valley Rd Big Stone Gap, VA 24219
Highlights
- Cape Cod Architecture
- Main Floor Primary Bedroom
- No HOA
- Wood Flooring
- Granite Countertops
- Covered Patio or Porch
About This Home
As of August 2025Welcome to 4879 Black Valley Rd.—a beautifully maintained Cape Cod home nestled on a private .90-acre lot in the heart of Big Stone Gap, Virginia. This inviting residence offers a perfect blend of timeless charm and modern updates, making it the ideal place to call home.
Step inside to a spacious main level featuring a large living room complete with a cozy fireplace and gas logs—perfect for relaxing evenings. The adjoining dining area flows seamlessly into the updated kitchen, which boasts stunning DEKTON countertops, a gorgeous tile backsplash, and ample cabinetry for storage.
The main level also includes a generous primary suite with a luxurious, spa-like bathroom. Enjoy double vanities, a soaking tub, and a beautifully tiled walk-in shower. For added convenience, the laundry area is located on the main level as well.
Upstairs, you'll find a bright landing area and two spacious bedrooms, each offering two closets—one currently used as a playroom. A Jack and Jill bathroom with double sinks connects the upstairs bedrooms, making it perfect for family living.
Beautiful hardwood floors and ceramic tile run throughout the home, adding warmth and elegance. Step outside to enjoy a covered front porch, a fenced-in yard, and the peaceful privacy of your surroundings. A storage shed is also included with the property.
Don't miss this opportunity to own a lovely, move-in-ready home with thoughtful upgrades and plenty of space—inside and out.
Schedule your private showing today!
Buyers and Buyers agent to verify all information.
Last Agent to Sell the Property
A Team Real Estate Professionals License #294081 Listed on: 07/22/2025
Home Details
Home Type
- Single Family
Est. Annual Taxes
- $1,205
Year Built
- Built in 1989
Lot Details
- 0.9 Acre Lot
- Fenced Front Yard
- Level Lot
- Property is in good condition
Home Design
- Cape Cod Architecture
- Asphalt Roof
- HardiePlank Type
Interior Spaces
- 2,000 Sq Ft Home
- 2-Story Property
- Ceiling Fan
- Gas Log Fireplace
- French Doors
- Living Room with Fireplace
- Pull Down Stairs to Attic
Kitchen
- Built-In Electric Oven
- Cooktop
- Dishwasher
- Granite Countertops
Flooring
- Wood
- Ceramic Tile
Bedrooms and Bathrooms
- 3 Bedrooms
- Primary Bedroom on Main
- Walk-In Closet
- 2 Full Bathrooms
Laundry
- Dryer
- Washer
Outdoor Features
- Covered Patio or Porch
- Outbuilding
Schools
- Powell Valley Elementary And Middle School
- Union High School
Utilities
- Central Air
- Heat Pump System
- Propane
- Private Sewer
Community Details
- No Home Owners Association
- FHA/VA Approved Complex
Listing and Financial Details
- Assessor Parcel Number 016988
Ownership History
Purchase Details
Home Financials for this Owner
Home Financials are based on the most recent Mortgage that was taken out on this home.Purchase Details
Home Financials for this Owner
Home Financials are based on the most recent Mortgage that was taken out on this home.Purchase Details
Home Financials for this Owner
Home Financials are based on the most recent Mortgage that was taken out on this home.Purchase Details
Home Financials for this Owner
Home Financials are based on the most recent Mortgage that was taken out on this home.Similar Homes in Big Stone Gap, VA
Home Values in the Area
Average Home Value in this Area
Purchase History
| Date | Type | Sale Price | Title Company |
|---|---|---|---|
| Warranty Deed | $175,000 | Attorney | |
| Deed | $168,000 | None Available | |
| Deed | $168,000 | None Available | |
| Deed | $155,000 | None Available |
Mortgage History
| Date | Status | Loan Amount | Loan Type |
|---|---|---|---|
| Open | $158,000 | New Conventional | |
| Closed | $166,250 | Purchase Money Mortgage | |
| Previous Owner | $163,741 | FHA | |
| Previous Owner | $134,400 | New Conventional | |
| Previous Owner | $155,000 | New Conventional |
Property History
| Date | Event | Price | Change | Sq Ft Price |
|---|---|---|---|---|
| 08/29/2025 08/29/25 | Sold | $317,000 | -2.5% | $159 / Sq Ft |
| 07/24/2025 07/24/25 | Pending | -- | -- | -- |
| 07/22/2025 07/22/25 | For Sale | $325,000 | +85.7% | $163 / Sq Ft |
| 09/14/2016 09/14/16 | Sold | $175,000 | -16.3% | $88 / Sq Ft |
| 08/12/2016 08/12/16 | Pending | -- | -- | -- |
| 04/24/2016 04/24/16 | For Sale | $209,000 | -- | $105 / Sq Ft |
Tax History Compared to Growth
Tax History
| Year | Tax Paid | Tax Assessment Tax Assessment Total Assessment is a certain percentage of the fair market value that is determined by local assessors to be the total taxable value of land and additions on the property. | Land | Improvement |
|---|---|---|---|---|
| 2025 | $1,205 | $174,600 | $16,000 | $158,600 |
| 2024 | $1,205 | $174,600 | $16,000 | $158,600 |
| 2023 | $1,205 | $174,600 | $16,000 | $158,600 |
| 2022 | $1,205 | $174,600 | $16,000 | $158,600 |
| 2021 | $1,107 | $160,400 | $16,000 | $144,400 |
| 2020 | $1,107 | $160,400 | $16,000 | $144,400 |
| 2019 | $1,107 | $160,400 | $16,000 | $144,400 |
| 2018 | $994 | $160,400 | $16,000 | $144,400 |
| 2017 | $800 | $160,400 | $16,000 | $144,400 |
| 2016 | $668 | $111,400 | $16,000 | $95,400 |
| 2015 | -- | $111,400 | $16,000 | $95,400 |
| 2010 | -- | $111,400 | $16,000 | $95,400 |
Agents Affiliated with this Home
-
MARSHA STOWELL

Seller's Agent in 2025
MARSHA STOWELL
A Team Real Estate Professionals
(423) 534-0336
2 in this area
105 Total Sales
-
Judy Collins

Buyer's Agent in 2025
Judy Collins
Century 21 Bennett & Edwards
(276) 393-1604
13 in this area
90 Total Sales
-
L
Seller's Agent in 2016
LISTINGS TRANSFERRED
Ridgeview Real Estate
Map
Source: Tennessee/Virginia Regional MLS
MLS Number: 9983454
APN: R016988
- 2 Lots Powell Valley Rd
- 2401 Egan Rd
- TBD Wedgewood Dr
- 10 Powell Valley Rd
- 2737 1st Ave E
- 1935 E Stone Gap Rd
- 2622 Shawnee Ave E
- 6005 Powell Valley Rd
- 3902 Flat St
- 2019 Ridgeview Dr
- 1710 Shawnee Ave E
- 1628 Valley View Dr
- 1511 Mountain View Ave E
- TBD Gilley Ave
- 1322 1st Ave E
- 3911 Tate Springs Rd
- 5100 Chandler Rd
- 4116 Moneyhun Rd
- 880 Gilley Ave E
- 1769 Irondale Rd

