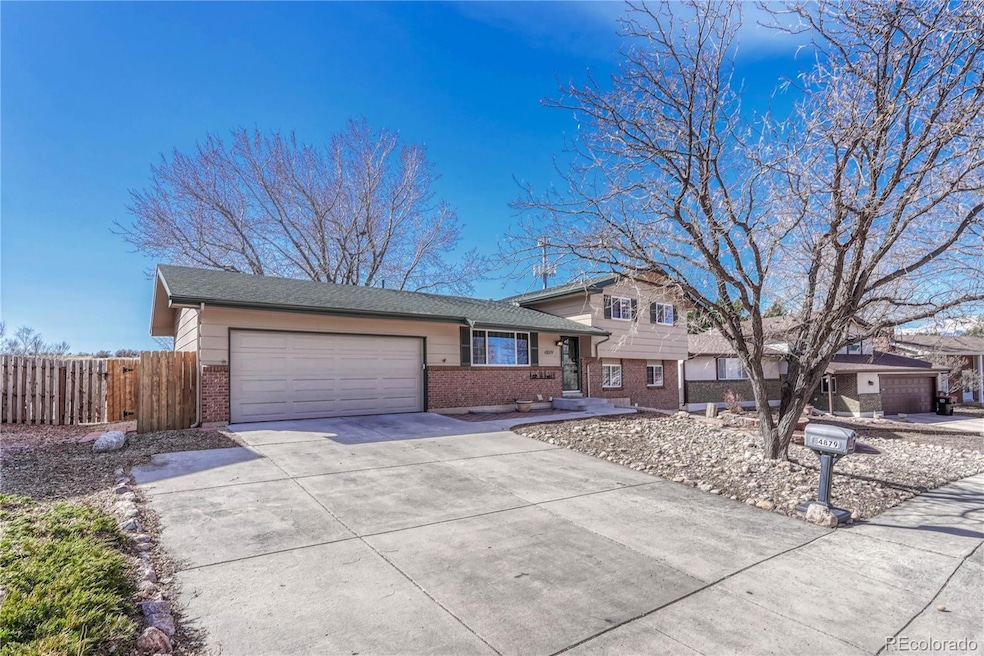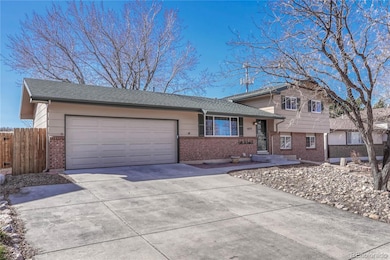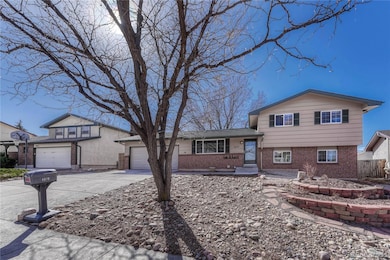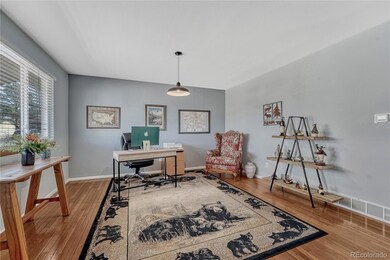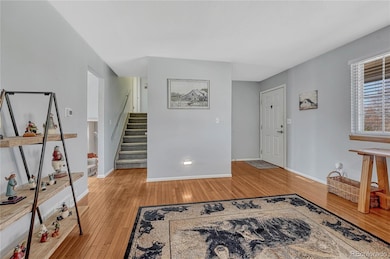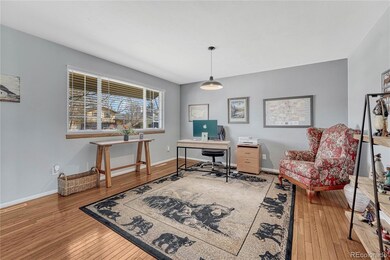
4879 Escapardo Way Colorado Springs, CO 80917
Village Seven NeighborhoodHighlights
- Wood Flooring
- No HOA
- Built-In Features
- Bonus Room
- 2 Car Attached Garage
- Walk-In Closet
About This Home
As of June 2025Great home in Villa Loma! Hardwood floors meet you as you walk into the living room. Follow into the kitchen with newer appliances and room for a table to eat. Cabinets in the kitchen are included. The kitchen walks out to the deck and a large backyard with shed. Follow into the Family Room with painted fireplace for the cozy nights. Family Room also walks out to a brick patio in the backyard. Next to the Family Room is a bedroom/office with french doors. A 3/4 bath with newly done shower, and laundry room round out this level. Washer and Dryer are included. Upstairs are 3 bedrooms. The master boasts a large walk in closet. Find a full bath with newly done shower and new toilet. Bathrooms also have new lighting. Finally, find a multi purpose room or another bedroom down in the basement. This room has a large closet with mechanicals and another large closet for storage. The home also has a sump pump and a radon system already installed. The oversized 2 car garage with new garage door also has plenty of room for storage. Shelves in the garage will stay. The large backyard has a new fence and a shed for your tools. The neighborhood has walking trails and easy access to Academy or Powers. This home is move in ready! WELCOME HOME!
Last Agent to Sell the Property
RE/MAX Properties Inc Brokerage Email: sheri.blakesley@wesellmore.net,719-332-7393 License #100074056 Listed on: 03/14/2025

Last Buyer's Agent
PPAR Agent Non-REcolorado
NON MLS PARTICIPANT
Home Details
Home Type
- Single Family
Est. Annual Taxes
- $1,293
Year Built
- Built in 1972
Lot Details
- 8,200 Sq Ft Lot
- Open Space
- Partially Fenced Property
Parking
- 2 Car Attached Garage
Home Design
- Tri-Level Property
- Composition Roof
- Wood Siding
- Radon Mitigation System
Interior Spaces
- Built-In Features
- Gas Fireplace
- Family Room with Fireplace
- Living Room
- Bonus Room
- Finished Basement
- Bedroom in Basement
Kitchen
- Oven
- Microwave
- Dishwasher
- Laminate Countertops
Flooring
- Wood
- Carpet
- Linoleum
Bedrooms and Bathrooms
- 4 Bedrooms
- Walk-In Closet
Laundry
- Dryer
- Washer
Home Security
- Radon Detector
- Carbon Monoxide Detectors
- Fire and Smoke Detector
Schools
- Penrose Elementary School
- Sabin Middle School
- Mitchell High School
Utilities
- Forced Air Heating and Cooling System
- Natural Gas Connected
- Gas Water Heater
Community Details
- No Home Owners Association
- Villa Loma Subdivision
Listing and Financial Details
- Exclusions: Seller's personal items
- Assessor Parcel Number 6336315004
Ownership History
Purchase Details
Home Financials for this Owner
Home Financials are based on the most recent Mortgage that was taken out on this home.Purchase Details
Home Financials for this Owner
Home Financials are based on the most recent Mortgage that was taken out on this home.Purchase Details
Home Financials for this Owner
Home Financials are based on the most recent Mortgage that was taken out on this home.Purchase Details
Home Financials for this Owner
Home Financials are based on the most recent Mortgage that was taken out on this home.Purchase Details
Home Financials for this Owner
Home Financials are based on the most recent Mortgage that was taken out on this home.Purchase Details
Home Financials for this Owner
Home Financials are based on the most recent Mortgage that was taken out on this home.Purchase Details
Purchase Details
Purchase Details
Similar Homes in Colorado Springs, CO
Home Values in the Area
Average Home Value in this Area
Purchase History
| Date | Type | Sale Price | Title Company |
|---|---|---|---|
| Special Warranty Deed | $440,000 | Land Title Guarantee Company | |
| Warranty Deed | $320,000 | North American Title | |
| Warranty Deed | $233,000 | Empire Title Of Colorado Spr | |
| Warranty Deed | $215,000 | Htco | |
| Warranty Deed | $183,000 | Fahtco | |
| Warranty Deed | $159,900 | Security Title | |
| Warranty Deed | -- | Security Title | |
| Deed | -- | -- | |
| Deed | -- | -- |
Mortgage History
| Date | Status | Loan Amount | Loan Type |
|---|---|---|---|
| Open | $250,000 | New Conventional | |
| Previous Owner | $170,000 | New Conventional | |
| Previous Owner | $150,000 | Small Business Administration | |
| Previous Owner | $228,779 | FHA | |
| Previous Owner | $219,622 | VA | |
| Previous Owner | $60,000 | Unknown | |
| Previous Owner | $127,920 | No Value Available | |
| Previous Owner | $122,400 | Unknown |
Property History
| Date | Event | Price | Change | Sq Ft Price |
|---|---|---|---|---|
| 06/03/2025 06/03/25 | Sold | $440,000 | -2.2% | $220 / Sq Ft |
| 03/14/2025 03/14/25 | For Sale | $450,000 | -- | $225 / Sq Ft |
Tax History Compared to Growth
Tax History
| Year | Tax Paid | Tax Assessment Tax Assessment Total Assessment is a certain percentage of the fair market value that is determined by local assessors to be the total taxable value of land and additions on the property. | Land | Improvement |
|---|---|---|---|---|
| 2024 | $1,181 | $27,680 | $5,490 | $22,190 |
| 2023 | $1,181 | $27,680 | $5,490 | $22,190 |
| 2022 | $1,230 | $21,980 | $4,170 | $17,810 |
| 2021 | $1,334 | $22,610 | $4,290 | $18,320 |
| 2020 | $1,292 | $19,040 | $3,720 | $15,320 |
| 2019 | $1,285 | $19,040 | $3,720 | $15,320 |
| 2018 | $1,198 | $16,330 | $3,240 | $13,090 |
| 2017 | $1,135 | $16,330 | $3,240 | $13,090 |
| 2016 | $877 | $15,130 | $2,710 | $12,420 |
| 2015 | $874 | $15,130 | $2,710 | $12,420 |
| 2014 | $843 | $14,010 | $2,710 | $11,300 |
Agents Affiliated with this Home
-
Sheri Blakesley

Seller's Agent in 2025
Sheri Blakesley
RE/MAX
(719) 332-7393
1 in this area
61 Total Sales
-
P
Buyer's Agent in 2025
PPAR Agent Non-REcolorado
NON MLS PARTICIPANT
Map
Source: REcolorado®
MLS Number: 8005957
APN: 63363-15-004
- 5015 Barcelona Way
- 2505 Avondale Dr
- 2706 Penacho Cir
- 3006 Oro Blanco Dr
- 2955 Inspiration Dr
- 3070 W Enchanted Cir
- 3090 Oro Blanco Dr
- 4612 S Carefree Cir
- 2509 Shalimar Dr
- 3135 Raindrop Dr
- 4408 Winding Cir
- 3235 Whimsical Place
- 4310 Winding Cir
- 5427 Alteza Dr
- 4255 Loch Lomond Ln
- 3325 Raindrop Dr
- 2787 Stonewall Heights
- 4589 S Sleepy Hollow Cir
- 4307 Valli Vista Rd
- 3286 Inspiration Dr
