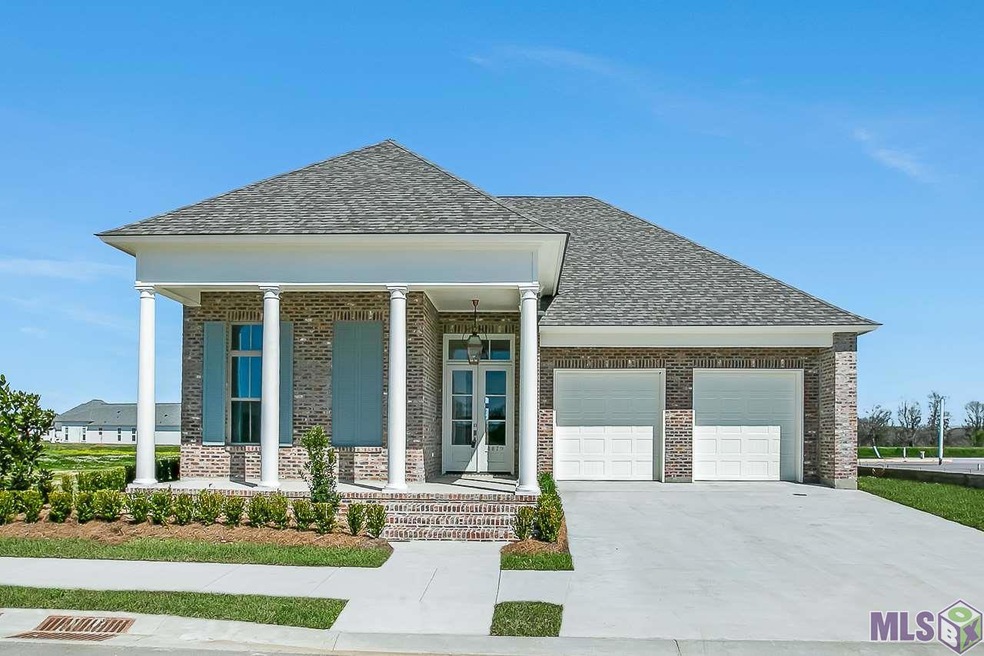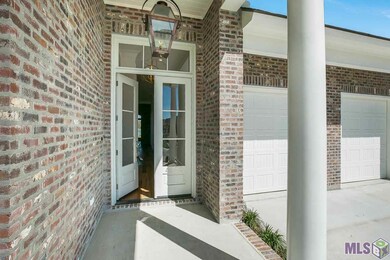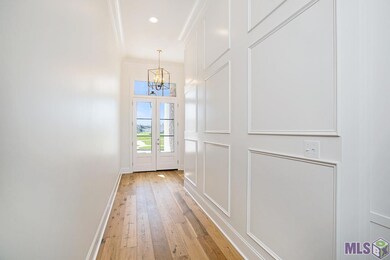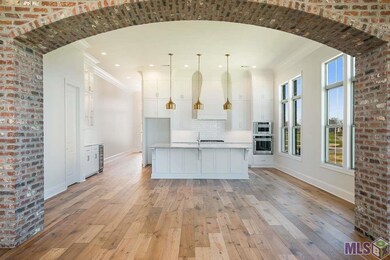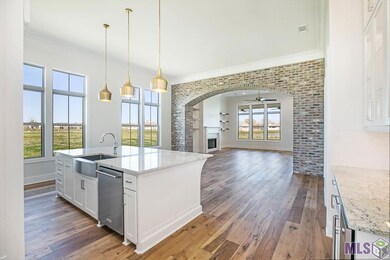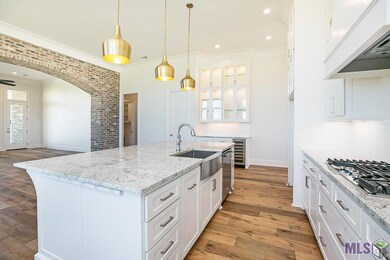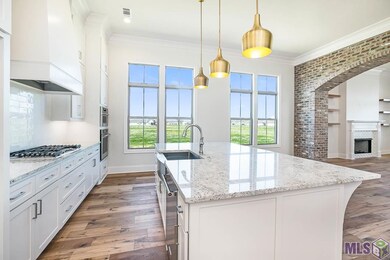
4879 Harborside Way Gonzales, LA 70737
Geismar NeighborhoodHighlights
- Lake Front
- Health Club
- Traditional Architecture
- Sorrento Primary School Rated A
- Clubhouse
- Wood Flooring
About This Home
As of July 2020Parade of Homes Stunner! Aucoin Homes is proud to offer this 4 bedroom 3 bath luxury retreat! Interior features include formal foyer with paneled wall, wood flooring, intricate crown molding, open floor plan with 12' ceilings in main living area, gorgeously appointed kitchen, large center island, walk-in pantry, mudroom and office nook. Relaxing master bath including double vanities, framed mirrors, custom tiled shower with frameless glass door, freestanding tub, water closet and spacious closet with pass-through to laundry. A wall of windows in the living room allows the sprawling entertaining area to flow outside to the outdoor living area including kitchen and fireplace overlooking a spacious backyard on the lake. Conway is a “walkable†premier Traditional Neighborhood Development by Southern Lifestyle featuring lakes, parks & walking trails. All homes in Conway are available to see 7 Days Per Week 10am-5pm M-F, 10am-4pm SAT & 2pm-4pm SUN. And with the clubhouse, pool, fitness center & restaurants coming, Conway residents will truly experience ... Living Made Easy
Last Agent to Sell the Property
Compass - Perkins License #0000069006 Listed on: 09/12/2019

Home Details
Home Type
- Single Family
Est. Annual Taxes
- $3,838
Year Built
- Built in 2019
Lot Details
- 7,841 Sq Ft Lot
- Lot Dimensions are 65 x 118
- Lake Front
- Landscaped
- Level Lot
HOA Fees
- $65 Monthly HOA Fees
Home Design
- Traditional Architecture
- Brick Exterior Construction
- Slab Foundation
- Frame Construction
- Architectural Shingle Roof
Interior Spaces
- 2,522 Sq Ft Home
- 1-Story Property
- Crown Molding
- Ceiling height of 9 feet or more
- Ceiling Fan
- Ventless Fireplace
- Living Room
- Formal Dining Room
- Home Office
- Utility Room
- Fire and Smoke Detector
Kitchen
- Breakfast Bar
- Built-In Oven
- Gas Oven
- Gas Cooktop
- Microwave
- Dishwasher
- Kitchen Island
- Granite Countertops
- Disposal
Flooring
- Wood
- Carpet
- Ceramic Tile
Bedrooms and Bathrooms
- 4 Bedrooms
- 3 Full Bathrooms
Laundry
- Laundry in unit
- Electric Dryer Hookup
Parking
- 2 Car Attached Garage
- Garage Door Opener
Outdoor Features
- Covered patio or porch
- Outdoor Kitchen
- Exterior Lighting
Utilities
- Central Heating and Cooling System
- Heating System Uses Gas
- Cable TV Available
Listing and Financial Details
- Home warranty included in the sale of the property
Community Details
Overview
- Built by Aucoin Homes, L. L. C.
Amenities
- Shops
- Clubhouse
Recreation
- Health Club
- Community Pool
- Park
Ownership History
Purchase Details
Home Financials for this Owner
Home Financials are based on the most recent Mortgage that was taken out on this home.Purchase Details
Home Financials for this Owner
Home Financials are based on the most recent Mortgage that was taken out on this home.Similar Homes in Gonzales, LA
Home Values in the Area
Average Home Value in this Area
Purchase History
| Date | Type | Sale Price | Title Company |
|---|---|---|---|
| Deed | $474,000 | Choice Title | |
| Deed | $474,000 | Choice Title |
Mortgage History
| Date | Status | Loan Amount | Loan Type |
|---|---|---|---|
| Open | $310,000 | New Conventional | |
| Closed | $310,000 | New Conventional |
Property History
| Date | Event | Price | Change | Sq Ft Price |
|---|---|---|---|---|
| 07/17/2020 07/17/20 | Sold | -- | -- | -- |
| 06/12/2020 06/12/20 | Pending | -- | -- | -- |
| 09/12/2019 09/12/19 | For Sale | $479,000 | +432.2% | $190 / Sq Ft |
| 08/31/2018 08/31/18 | Sold | -- | -- | -- |
| 08/31/2018 08/31/18 | Pending | -- | -- | -- |
| 08/31/2018 08/31/18 | For Sale | $90,000 | -- | -- |
Tax History Compared to Growth
Tax History
| Year | Tax Paid | Tax Assessment Tax Assessment Total Assessment is a certain percentage of the fair market value that is determined by local assessors to be the total taxable value of land and additions on the property. | Land | Improvement |
|---|---|---|---|---|
| 2024 | $3,838 | $40,650 | $7,300 | $33,350 |
| 2023 | $3,851 | $40,650 | $7,300 | $33,350 |
| 2022 | $4,644 | $40,650 | $7,300 | $33,350 |
| 2021 | $4,643 | $40,650 | $7,300 | $33,350 |
| 2020 | $419 | $3,650 | $3,650 | $0 |
| 2019 | $421 | $3,650 | $3,650 | $0 |
| 2018 | $417 | $0 | $0 | $0 |
Agents Affiliated with this Home
-

Seller's Agent in 2020
Jeanne Stroda
Latter & Blum
(225) 955-2567
72 in this area
167 Total Sales
-
R
Buyer's Agent in 2020
R.J. Louviere
Property First Realty Group
(225) 776-7000
34 Total Sales
-

Seller's Agent in 2018
Jodie Strain
Latter & Blum
(225) 975-1838
96 in this area
199 Total Sales
-
J
Seller Co-Listing Agent in 2018
Janet Schwartz
Latter & Blum
(225) 939-5887
55 in this area
96 Total Sales
Map
Source: Greater Baton Rouge Association of REALTORS®
MLS Number: 2019015907
APN: 20038-871
- 556 Stonebriar Dr
- 491 Turnberry Way
- 761 Conway Village Blvd
- 775 Conway Village Blvd
- 5091 Stonewater Dr
- 5058 Stonewater Dr
- 5141 Stonewater Dr
- 5127 Stonewater Dr
- 4926 Pembrooke Ave
- 5000 Colmar Rd
- 4742 Hanover Ave
- 4763 Cottage Oaks Dr
- 364 Glenthorne Dr
- 4940 Parkside Way
- 5016 Colmar Rd
- 4974 Parkside Way
- 339 Glenthorne Dr
- 631 Beaumont Dr
- 5147 Colmar Rd
- 6168 Brewerton Rd
