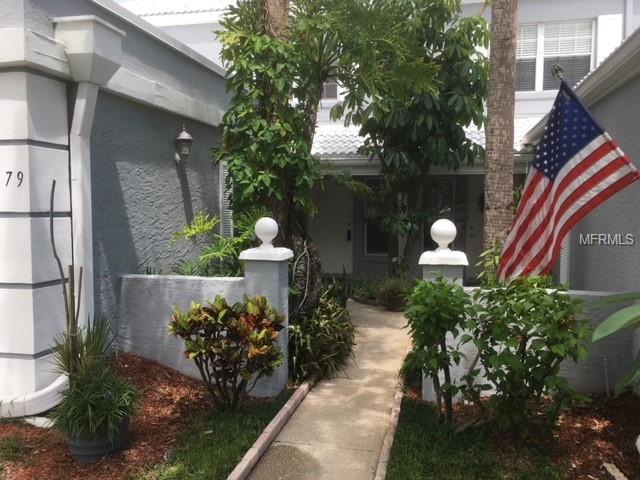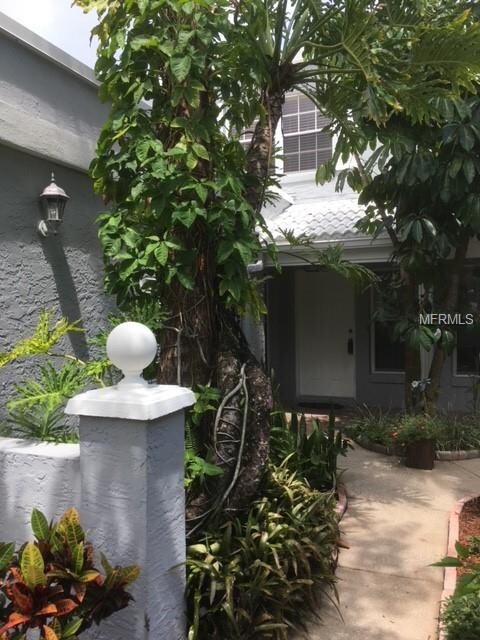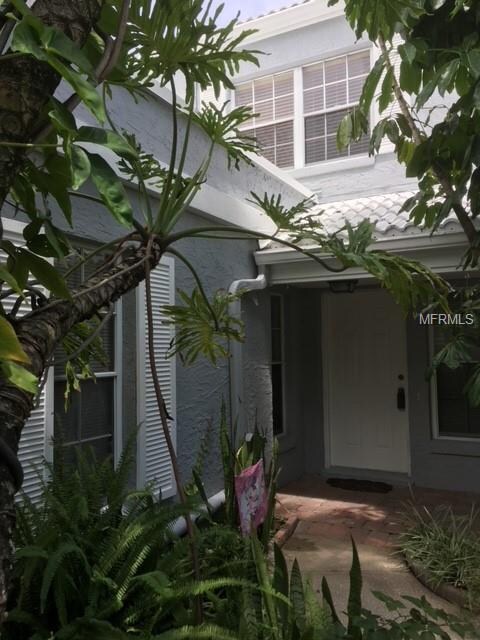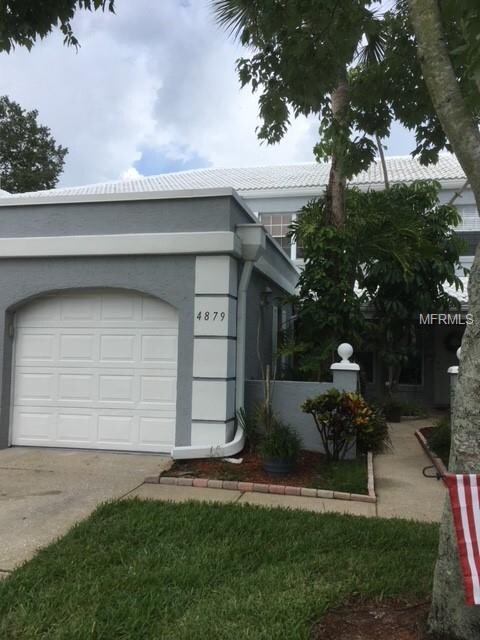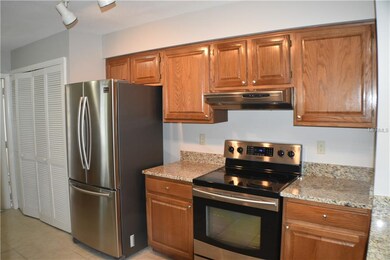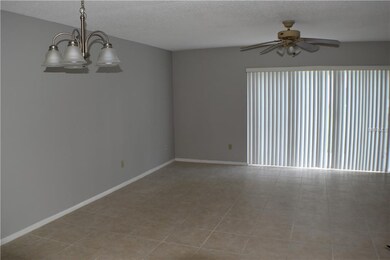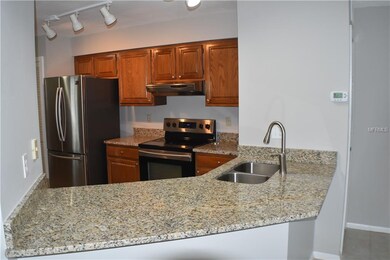
4879 Walden Cir Unit H71 Orlando, FL 32811
Florida Center North NeighborhoodHighlights
- View of Trees or Woods
- Deck
- Walk-In Closet
- Dr. Phillips High School Rated A-
- 1 Car Attached Garage
- Ceramic Tile Flooring
About This Home
As of August 2019Lovely 2-story condo, with one-car garage, in very well-maintained community. Open, light and bright floor plan featuring tile in downstairs living areas. Half bath down with 2 large bedrooms and 2 full baths upstairs. BRAND NEW HVAC and Refrigerator, Beautiful new gleaming granite kitchen counter tops with under-mount sink. Nice walk-in closets too! Single car garage with opener and keyless entry. Inside utility with new Washer/Dryer included. HOA fees include water, sewer, grounds, and community pool. Conveniently located close to major roadways, shopping and professional services. VERY RARE FIND! See this condo/townhome style home today, you will fall in love! Priced to sell quickly.
Last Agent to Sell the Property
RE/MAX SELECT GROUP License #653885 Listed on: 06/28/2018

Townhouse Details
Home Type
- Townhome
Est. Annual Taxes
- $708
Year Built
- Built in 1986
Lot Details
- 6,367 Sq Ft Lot
- East Facing Home
HOA Fees
- $320 Monthly HOA Fees
Parking
- 1 Car Attached Garage
Property Views
- Woods
- Park or Greenbelt
Home Design
- Slab Foundation
- Tile Roof
- Block Exterior
- Stucco
Interior Spaces
- 1,228 Sq Ft Home
- Ceiling Fan
- Blinds
- Sliding Doors
- Laundry in Garage
Kitchen
- Range
- Microwave
- Dishwasher
Flooring
- Carpet
- Ceramic Tile
Bedrooms and Bathrooms
- 2 Bedrooms
- Split Bedroom Floorplan
- Walk-In Closet
Outdoor Features
- Deck
Utilities
- Central Air
- Heating Available
- High Speed Internet
- Cable TV Available
Listing and Financial Details
- Down Payment Assistance Available
- Homestead Exemption
- Visit Down Payment Resource Website
- Legal Lot and Block 710 / 8
- Assessor Parcel Number 17-23-29-0022-08-710
Community Details
Overview
- Association fees include community pool, ground maintenance, pest control, pool maintenance
- Cypress Creek Golf Townhomes Condo Subdivision
- The community has rules related to deed restrictions
Pet Policy
- Pets Allowed
Ownership History
Purchase Details
Home Financials for this Owner
Home Financials are based on the most recent Mortgage that was taken out on this home.Purchase Details
Home Financials for this Owner
Home Financials are based on the most recent Mortgage that was taken out on this home.Purchase Details
Similar Homes in the area
Home Values in the Area
Average Home Value in this Area
Purchase History
| Date | Type | Sale Price | Title Company |
|---|---|---|---|
| Warranty Deed | $160,000 | Prominence T&E Llc | |
| Warranty Deed | $144,900 | Prominence Title & Escrow Ll | |
| Warranty Deed | $66,000 | Sunbelt Title Agency |
Mortgage History
| Date | Status | Loan Amount | Loan Type |
|---|---|---|---|
| Open | $155,103 | New Conventional | |
| Previous Owner | $130,410 | New Conventional |
Property History
| Date | Event | Price | Change | Sq Ft Price |
|---|---|---|---|---|
| 08/06/2019 08/06/19 | Sold | $160,000 | +0.1% | $130 / Sq Ft |
| 07/03/2019 07/03/19 | Pending | -- | -- | -- |
| 07/01/2019 07/01/19 | For Sale | $159,900 | 0.0% | $130 / Sq Ft |
| 06/27/2019 06/27/19 | Pending | -- | -- | -- |
| 06/21/2019 06/21/19 | For Sale | $159,900 | 0.0% | $130 / Sq Ft |
| 06/20/2019 06/20/19 | Pending | -- | -- | -- |
| 06/13/2019 06/13/19 | For Sale | $159,900 | +10.4% | $130 / Sq Ft |
| 07/27/2018 07/27/18 | Sold | $144,900 | 0.0% | $118 / Sq Ft |
| 07/01/2018 07/01/18 | Pending | -- | -- | -- |
| 06/28/2018 06/28/18 | For Sale | $144,900 | -- | $118 / Sq Ft |
Tax History Compared to Growth
Tax History
| Year | Tax Paid | Tax Assessment Tax Assessment Total Assessment is a certain percentage of the fair market value that is determined by local assessors to be the total taxable value of land and additions on the property. | Land | Improvement |
|---|---|---|---|---|
| 2025 | $1,822 | $139,428 | -- | -- |
| 2024 | $1,717 | $139,428 | -- | -- |
| 2023 | $1,717 | $131,552 | $0 | $0 |
| 2022 | $1,652 | $127,720 | $0 | $0 |
| 2021 | $1,614 | $124,000 | $24,800 | $99,200 |
| 2020 | $1,562 | $124,000 | $24,800 | $99,200 |
| 2019 | $2,417 | $124,000 | $24,800 | $99,200 |
| 2018 | $711 | $71,198 | $0 | $0 |
| 2017 | $708 | $92,100 | $18,420 | $73,680 |
| 2016 | $713 | $68,300 | $13,660 | $54,640 |
| 2015 | $731 | $68,300 | $13,660 | $54,640 |
| 2014 | $743 | $68,300 | $13,660 | $54,640 |
Agents Affiliated with this Home
-

Seller's Agent in 2019
Gail Higley
RE/MAX SELECT GROUP
(407) 222-6633
112 Total Sales
-

Buyer's Agent in 2019
Wendy Vogt
COLDWELL BANKER VANGUARD LIFESTYLE REALTY
(248) 762-1622
92 Total Sales
Map
Source: Stellar MLS
MLS Number: O5717445
APN: 17-2329-0022-08-710
- 4917 Walden Cir Unit E40
- 4736 Walden Cir Unit 15
- 4728 Walden Cir Unit 32
- 4728 Walden Cir Unit 37
- 4728 Walden Cir Unit 31
- 4768 Walden Cir Unit 327
- 5217 Creekside Park Ave
- 5108 Creekside Park Ave
- 5107 Longmeadow Park St
- 4952 Creekside Park Ave
- 5144 Conroy Rd Unit 35
- 4700 Sussex Terrace Unit 201
- 4690 Sussex Terrace Unit M103
- 5152 Conroy Rd Unit 1333
- 5201 Vineland Rd Unit 112
- 5027 Vineland Rd Unit F203
- 4952 Longmeadow Park St
- 5140 Conroy Rd Unit 36
- 5140 Conroy Rd Unit 16
- 5140 Conroy Rd Unit 28
