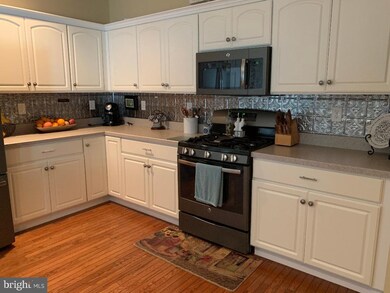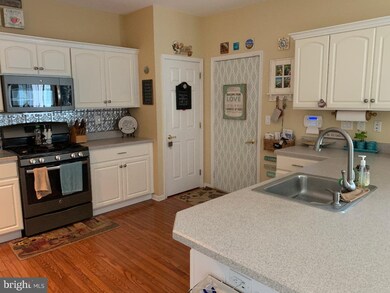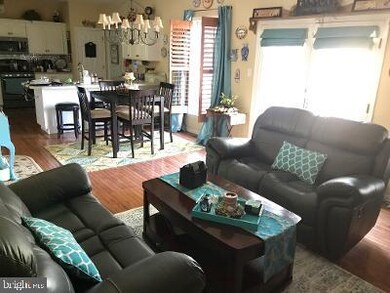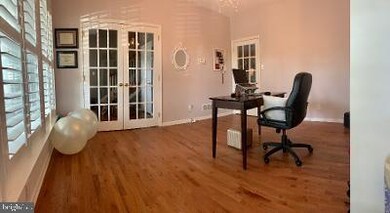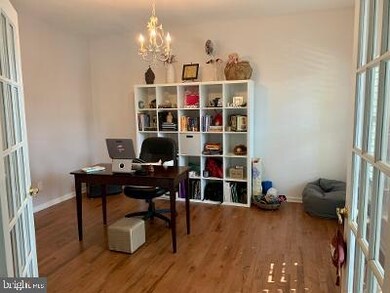
488 Braceland Dr Unit 488 Downingtown, PA 19335
Eagleview NeighborhoodHighlights
- Open Floorplan
- Colonial Architecture
- Garden View
- Shamona Creek Elementary School Rated A
- Wood Flooring
- Attic
About This Home
As of November 2020WOW Eagleview Townhouse in a great location backing up to open space. 3 Bed 2.5 Bath, Full Basement and 1 car garage. Hardwood floors throughout the First floor. Large Eat-in Kitchen with Breakfast Bar, Gas fireplace in Living room, French doors to patio. 2nd Floor Master bedroom with tray ceiling, walk in closet and full bath with soaking tub, 2 additional bedrooms, hall bath and laundry. In Eagleview you will enjoy walking trails, Pool, Tennis courts, Summer concerts and a walk away to several Restaurants and Specialty shops
Last Agent to Sell the Property
Stig Larsen
Keller Williams Real Estate -Exton Listed on: 09/21/2020
Townhouse Details
Home Type
- Townhome
Est. Annual Taxes
- $6,125
Year Built
- Built in 2001
Lot Details
- 1,307 Sq Ft Lot
- Backs To Open Common Area
- Property is in excellent condition
HOA Fees
- $292 Monthly HOA Fees
Parking
- 1 Car Attached Garage
- Rear-Facing Garage
- Garage Door Opener
- Driveway
Home Design
- Colonial Architecture
- Vinyl Siding
Interior Spaces
- 2,206 Sq Ft Home
- Property has 2 Levels
- Open Floorplan
- Ceiling Fan
- 1 Fireplace
- Living Room
- Dining Room
- Garden Views
- Unfinished Basement
- Basement Fills Entire Space Under The House
- Breakfast Area or Nook
- Laundry on upper level
- Attic
Flooring
- Wood
- Carpet
- Tile or Brick
Bedrooms and Bathrooms
- 3 Bedrooms
- En-Suite Primary Bedroom
- En-Suite Bathroom
- Walk-In Closet
- Soaking Tub
- Walk-in Shower
Accessible Home Design
- More Than Two Accessible Exits
Utilities
- Forced Air Heating and Cooling System
- Natural Gas Water Heater
- Cable TV Available
Listing and Financial Details
- Tax Lot 0466.2900
- Assessor Parcel Number 33-04 -0466.2900
Community Details
Overview
- $1,000 Capital Contribution Fee
- Association fees include common area maintenance, lawn care front, lawn care rear, lawn maintenance, pool(s), snow removal
- Shew Management HOA
- Eagleview Subdivision
Recreation
- Community Pool
Ownership History
Purchase Details
Home Financials for this Owner
Home Financials are based on the most recent Mortgage that was taken out on this home.Purchase Details
Home Financials for this Owner
Home Financials are based on the most recent Mortgage that was taken out on this home.Purchase Details
Purchase Details
Home Financials for this Owner
Home Financials are based on the most recent Mortgage that was taken out on this home.Similar Homes in Downingtown, PA
Home Values in the Area
Average Home Value in this Area
Purchase History
| Date | Type | Sale Price | Title Company |
|---|---|---|---|
| Special Warranty Deed | $408,000 | Germantown Title Company | |
| Deed | $357,000 | None Available | |
| Special Warranty Deed | $364,000 | None Available | |
| Deed | $250,469 | -- |
Mortgage History
| Date | Status | Loan Amount | Loan Type |
|---|---|---|---|
| Previous Owner | $337,250 | New Conventional | |
| Previous Owner | $200,000 | No Value Available |
Property History
| Date | Event | Price | Change | Sq Ft Price |
|---|---|---|---|---|
| 11/16/2020 11/16/20 | Sold | $408,000 | -2.9% | $185 / Sq Ft |
| 10/06/2020 10/06/20 | Pending | -- | -- | -- |
| 09/21/2020 09/21/20 | For Sale | $420,000 | +17.6% | $190 / Sq Ft |
| 09/22/2014 09/22/14 | Sold | $357,000 | -4.8% | $162 / Sq Ft |
| 09/02/2014 09/02/14 | Pending | -- | -- | -- |
| 06/27/2014 06/27/14 | For Sale | $375,000 | -- | $170 / Sq Ft |
Tax History Compared to Growth
Tax History
| Year | Tax Paid | Tax Assessment Tax Assessment Total Assessment is a certain percentage of the fair market value that is determined by local assessors to be the total taxable value of land and additions on the property. | Land | Improvement |
|---|---|---|---|---|
| 2024 | $6,620 | $193,410 | $29,530 | $163,880 |
| 2023 | $6,427 | $193,410 | $29,530 | $163,880 |
| 2022 | $6,266 | $193,410 | $29,530 | $163,880 |
| 2021 | $6,161 | $193,410 | $29,530 | $163,880 |
| 2020 | $6,125 | $193,410 | $29,530 | $163,880 |
| 2019 | $6,125 | $193,410 | $29,530 | $163,880 |
| 2018 | $6,125 | $193,410 | $29,530 | $163,880 |
| 2017 | $6,125 | $193,410 | $29,530 | $163,880 |
| 2016 | $5,936 | $193,410 | $29,530 | $163,880 |
| 2015 | $5,936 | $193,410 | $29,530 | $163,880 |
| 2014 | $5,936 | $193,410 | $29,530 | $163,880 |
Agents Affiliated with this Home
-
S
Seller's Agent in 2020
Stig Larsen
Keller Williams Real Estate -Exton
-

Buyer's Agent in 2020
Mary Mastroeni
RE/MAX
(610) 213-4878
1 in this area
61 Total Sales
-
C
Seller's Agent in 2014
Cindy Dickerman
Keller Williams Real Estate -Exton
-

Seller Co-Listing Agent in 2014
Lauren Dickerman Covington
Keller Williams Real Estate -Exton
(610) 363-4383
15 in this area
590 Total Sales
-

Buyer's Agent in 2014
Sara Jane Lubrano
EXP Realty, LLC
(267) 278-0441
1 in this area
34 Total Sales
Map
Source: Bright MLS
MLS Number: PACT516798
APN: 33-004-0466.2900
- 519 Sherbrook Dr
- 423 Vineyard Ln Unit 6062
- 562 Wharton Blvd
- 502 Summercroft Dr
- 100 Trowbridge Ln
- 102 Trowbridge Ln
- 1506 Cricket Ln
- 106 Trowbridge Ln
- 341 French Cir
- 328 Horseshoe Ln
- 281 Woodland Dr
- 509 W Uwchlan Ave
- 102 Noble Dr
- 204 Hickory Dr
- 7 Foxcroft Dr
- 218 Village Walk Unit 224
- 101 Viewpoint Dr
- 75 Pottstown Pike
- 3 Dowlin Forge Rd
- 260 Moore Rd

