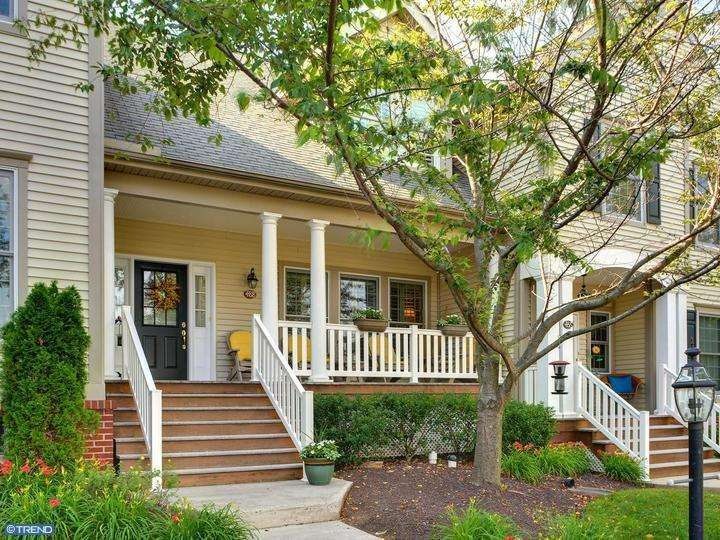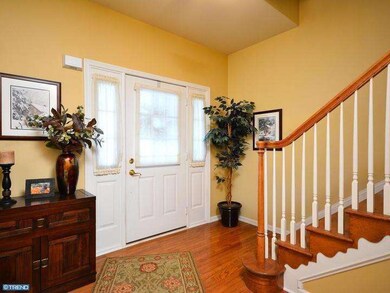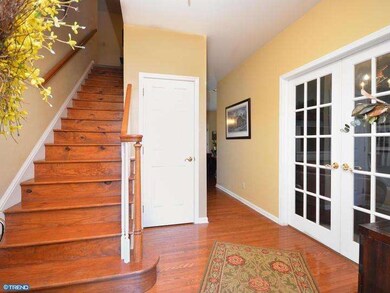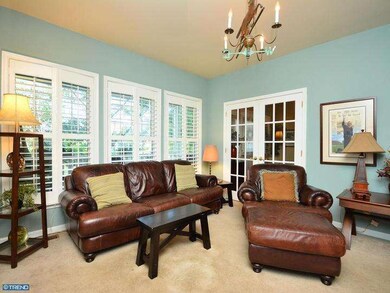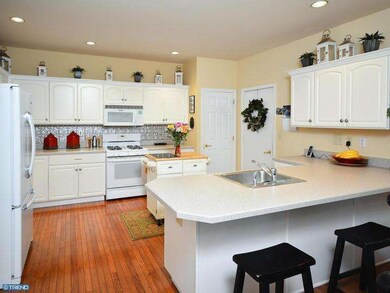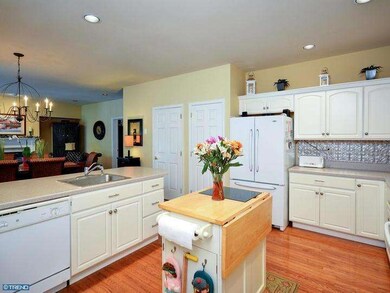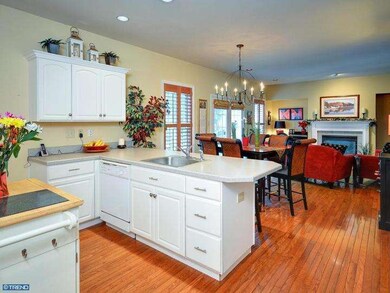
488 Braceland Dr Unit 488 Downingtown, PA 19335
Eagleview NeighborhoodHighlights
- Deck
- Traditional Architecture
- Community Pool
- Shamona Creek Elementary School Rated A
- Wood Flooring
- Porch
About This Home
As of November 2020Immaculate townhome in highly sought after Claremont Village in Eagleview. A rare find for a townhome with this much outdoor space! Enjoy your morning coffee on the large front porch, or relax in the private back yard in the afternoons on your patio. Upon entering this beautiful home, you will find hardwood floors on the first floor and stairs, plantation shutters, a formal living room, open family room with gas fireplace, spacious kitchen with gas stove and pantry, dining area with lots of windows and atrium doors. Upstairs you will find a master suite with beautiful tray ceiling and recessed lighting, walk-in closet and spacious master bath with dual sink vanity, stall shower, & large soaking tub. Two additional and perfectly sized bedrooms, a hall bath, linen closet and laundry complete the upper level of this home. The back of the house is completely private and provides great outdoor space, professionally landscaped and features two driveway parking spaces and an adorable patio with stone walkway. Enjoy maintenance free living with all the amenities of Eagleview, including swimming, tennis, walking trails, playgrounds and summer concerts, all within minutes of the PA Turnpike, major routes and shopping.
Last Agent to Sell the Property
Cindy Dickerman
Keller Williams Real Estate -Exton Listed on: 06/27/2014
Townhouse Details
Home Type
- Townhome
Est. Annual Taxes
- $6,086
Year Built
- Built in 2001
Lot Details
- 1,307 Sq Ft Lot
- Property is in good condition
HOA Fees
- $189 Monthly HOA Fees
Parking
- 1 Car Attached Garage
- 2 Open Parking Spaces
- Driveway
Home Design
- Traditional Architecture
- Aluminum Siding
- Vinyl Siding
- Concrete Perimeter Foundation
Interior Spaces
- 2,206 Sq Ft Home
- Property has 2 Levels
- Ceiling height of 9 feet or more
- Ceiling Fan
- Gas Fireplace
- Family Room
- Living Room
- Dining Room
- Unfinished Basement
- Basement Fills Entire Space Under The House
- Laundry on upper level
Kitchen
- Butlers Pantry
- Self-Cleaning Oven
- Built-In Range
- Built-In Microwave
- Dishwasher
Flooring
- Wood
- Wall to Wall Carpet
- Tile or Brick
Bedrooms and Bathrooms
- 3 Bedrooms
- En-Suite Primary Bedroom
- En-Suite Bathroom
- 2.5 Bathrooms
- Walk-in Shower
Outdoor Features
- Deck
- Play Equipment
- Porch
Schools
- Shamona Creek Elementary School
- Lionville Middle School
- Downingtown High School East Campus
Utilities
- Forced Air Heating and Cooling System
- 200+ Amp Service
- Electric Water Heater
- Cable TV Available
Listing and Financial Details
- Tax Lot 0466.2900
- Assessor Parcel Number 33-04 -0466.2900
Community Details
Overview
- Association fees include pool(s), common area maintenance, exterior building maintenance, lawn maintenance, snow removal
- Eagleview Subdivision
Recreation
- Tennis Courts
- Community Pool
Ownership History
Purchase Details
Home Financials for this Owner
Home Financials are based on the most recent Mortgage that was taken out on this home.Purchase Details
Home Financials for this Owner
Home Financials are based on the most recent Mortgage that was taken out on this home.Purchase Details
Purchase Details
Home Financials for this Owner
Home Financials are based on the most recent Mortgage that was taken out on this home.Similar Homes in Downingtown, PA
Home Values in the Area
Average Home Value in this Area
Purchase History
| Date | Type | Sale Price | Title Company |
|---|---|---|---|
| Special Warranty Deed | $408,000 | Germantown Title Company | |
| Deed | $357,000 | None Available | |
| Special Warranty Deed | $364,000 | None Available | |
| Deed | $250,469 | -- |
Mortgage History
| Date | Status | Loan Amount | Loan Type |
|---|---|---|---|
| Previous Owner | $337,250 | New Conventional | |
| Previous Owner | $200,000 | No Value Available |
Property History
| Date | Event | Price | Change | Sq Ft Price |
|---|---|---|---|---|
| 11/16/2020 11/16/20 | Sold | $408,000 | -2.9% | $185 / Sq Ft |
| 10/06/2020 10/06/20 | Pending | -- | -- | -- |
| 09/21/2020 09/21/20 | For Sale | $420,000 | +17.6% | $190 / Sq Ft |
| 09/22/2014 09/22/14 | Sold | $357,000 | -4.8% | $162 / Sq Ft |
| 09/02/2014 09/02/14 | Pending | -- | -- | -- |
| 06/27/2014 06/27/14 | For Sale | $375,000 | -- | $170 / Sq Ft |
Tax History Compared to Growth
Tax History
| Year | Tax Paid | Tax Assessment Tax Assessment Total Assessment is a certain percentage of the fair market value that is determined by local assessors to be the total taxable value of land and additions on the property. | Land | Improvement |
|---|---|---|---|---|
| 2024 | $6,620 | $193,410 | $29,530 | $163,880 |
| 2023 | $6,427 | $193,410 | $29,530 | $163,880 |
| 2022 | $6,266 | $193,410 | $29,530 | $163,880 |
| 2021 | $6,161 | $193,410 | $29,530 | $163,880 |
| 2020 | $6,125 | $193,410 | $29,530 | $163,880 |
| 2019 | $6,125 | $193,410 | $29,530 | $163,880 |
| 2018 | $6,125 | $193,410 | $29,530 | $163,880 |
| 2017 | $6,125 | $193,410 | $29,530 | $163,880 |
| 2016 | $5,936 | $193,410 | $29,530 | $163,880 |
| 2015 | $5,936 | $193,410 | $29,530 | $163,880 |
| 2014 | $5,936 | $193,410 | $29,530 | $163,880 |
Agents Affiliated with this Home
-
S
Seller's Agent in 2020
Stig Larsen
Keller Williams Real Estate -Exton
-
Mary Mastroeni

Buyer's Agent in 2020
Mary Mastroeni
RE/MAX
(610) 213-4878
1 in this area
63 Total Sales
-
C
Seller's Agent in 2014
Cindy Dickerman
Keller Williams Real Estate -Exton
-
Lauren Dickerman Covington

Seller Co-Listing Agent in 2014
Lauren Dickerman Covington
Keller Williams Real Estate -Exton
(610) 363-4383
14 in this area
610 Total Sales
-
Sara Jane Lubrano

Buyer's Agent in 2014
Sara Jane Lubrano
EXP Realty, LLC
(267) 278-0441
1 in this area
33 Total Sales
Map
Source: Bright MLS
MLS Number: 1002986900
APN: 33-004-0466.2900
- 459 Wharton Blvd Unit 40
- 502 Summercroft Dr
- 350 Dowlin Forge Rd
- 571 Gramercy Ln Unit 51
- 562 Gramercy Ln Unit 3537
- 276 Spring Run Ln
- 594 Gramercy Ln Unit 27
- 599 Cricket Ln Unit 14
- 1503 Cricket Ln
- 1506 Cricket Ln
- 610 Atwood Dr
- 101 Kinston Ln
- 315 Lyndon Dr
- 301 Anne Griffiths Ct
- 304 Bishop Morgan Ct
- 521 Walter Ct
- 509 W Uwchlan Ave
- 934 Evan Dr
- 102 Noble Dr
- 7 Foxcroft Dr
