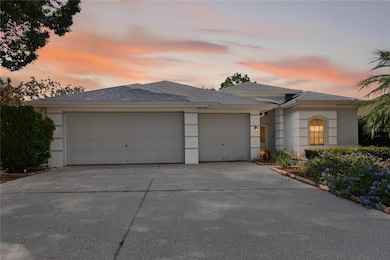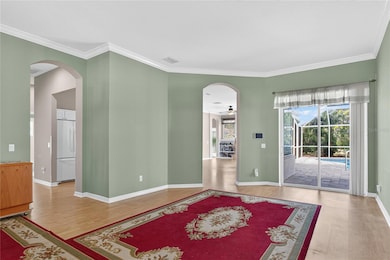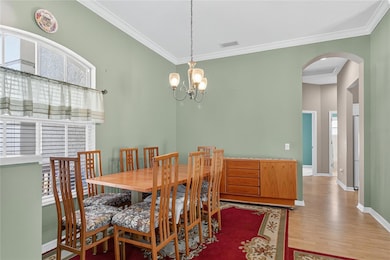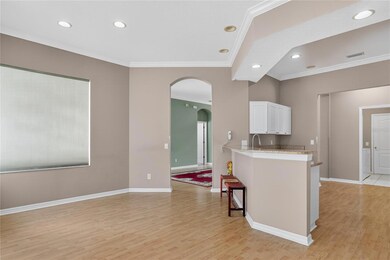488 Bridle Path Way Tarpon Springs, FL 34688
Estimated payment $3,747/month
Highlights
- Screened Pool
- Whole House Reverse Osmosis System
- Living Room with Fireplace
- Brooker Creek Elementary School Rated A-
- Open Floorplan
- Vaulted Ceiling
About This Home
Located on a premium corner lot, this house offers both curb appeal and functional outdoor living. Boasting over 2000 square feet of spacious living, this property perfectly blends comfort and style. The home features a desirable split-plan layout with 4 generously sized bedrooms and 3 full bathrooms, providing ample space and privacy for everyone. Enjoy effortless entertaining with both a family room and living room. The entire space maintains a beautiful, bright, and airy atmosphere. Step outside to your private oasis and enjoy the beautiful in ground pool enclosed by a protective bird cage. For the gardening enthusiast, the side of the property offers plenty of space just waiting for you to create your dream vegetable patch or vibrant floral garden. Roof: 2019, AC: 2012, Water heater: 2021
Listing Agent
HOMEFRONT REALTY Brokerage Phone: 727-641-4444 License #3633654 Listed on: 10/22/2025
Home Details
Home Type
- Single Family
Est. Annual Taxes
- $3,772
Year Built
- Built in 1998
Lot Details
- 0.32 Acre Lot
- Lot Dimensions are 89x153
- East Facing Home
- Irrigation Equipment
- Garden
- Property is zoned RPD-0.5
HOA Fees
- $67 Monthly HOA Fees
Parking
- 3 Car Attached Garage
Home Design
- Entry on the 1st floor
- Block Foundation
- Shingle Roof
- Block Exterior
Interior Spaces
- 2,133 Sq Ft Home
- 1-Story Property
- Open Floorplan
- Built-In Features
- Crown Molding
- Vaulted Ceiling
- Ceiling Fan
- Wood Burning Fireplace
- Sliding Doors
- Family Room Off Kitchen
- Living Room with Fireplace
- Combination Dining and Living Room
- In Wall Pest System
Kitchen
- Eat-In Kitchen
- Convection Oven
- Cooktop
- Recirculated Exhaust Fan
- Microwave
- Freezer
- Dishwasher
- Stone Countertops
- Whole House Reverse Osmosis System
Flooring
- Carpet
- Laminate
- Ceramic Tile
Bedrooms and Bathrooms
- 4 Bedrooms
- Split Bedroom Floorplan
- 3 Full Bathrooms
Laundry
- Laundry Room
- Dryer
- Washer
Accessible Home Design
- Accessible Full Bathroom
- Visitor Bathroom
- Accessible Bedroom
- Accessible Closets
- Accessible Washer and Dryer
- Accessible Doors
- Accessible Approach with Ramp
- Accessible Entrance
Pool
- Screened Pool
- In Ground Pool
- Fence Around Pool
Outdoor Features
- Exterior Lighting
- Rain Gutters
- Private Mailbox
Schools
- Brooker Creek Elementary School
- Tarpon Springs Middle School
- East Lake High School
Utilities
- Central Heating and Cooling System
- Thermostat
- Underground Utilities
- Water Filtration System
- Phone Available
- Cable TV Available
Community Details
- Ameri Tech Community Management Inc Association, Phone Number (727) 726-8800
- Keystone Ph 2 Subdivision
Listing and Financial Details
- Visit Down Payment Resource Website
- Legal Lot and Block 106 / 1
- Assessor Parcel Number 15-27-16-46608-000-1060
Map
Home Values in the Area
Average Home Value in this Area
Tax History
| Year | Tax Paid | Tax Assessment Tax Assessment Total Assessment is a certain percentage of the fair market value that is determined by local assessors to be the total taxable value of land and additions on the property. | Land | Improvement |
|---|---|---|---|---|
| 2024 | $3,706 | $244,065 | -- | -- |
| 2023 | $3,706 | $236,956 | $0 | $0 |
| 2022 | $3,593 | $230,054 | $0 | $0 |
| 2021 | $3,615 | $223,353 | $0 | $0 |
| 2020 | $3,606 | $220,269 | $0 | $0 |
| 2019 | $3,546 | $215,317 | $0 | $0 |
| 2018 | $3,498 | $211,302 | $0 | $0 |
| 2017 | $3,466 | $206,956 | $0 | $0 |
| 2016 | $3,434 | $202,699 | $0 | $0 |
| 2015 | $3,489 | $201,290 | $0 | $0 |
| 2014 | $3,481 | $199,692 | $0 | $0 |
Property History
| Date | Event | Price | List to Sale | Price per Sq Ft |
|---|---|---|---|---|
| 10/22/2025 10/22/25 | For Sale | $639,900 | -- | $300 / Sq Ft |
Purchase History
| Date | Type | Sale Price | Title Company |
|---|---|---|---|
| Interfamily Deed Transfer | -- | Attorney | |
| Warranty Deed | $285,000 | Pioneer Title Inc | |
| Warranty Deed | $180,600 | -- |
Mortgage History
| Date | Status | Loan Amount | Loan Type |
|---|---|---|---|
| Previous Owner | $35,000 | Credit Line Revolving | |
| Previous Owner | $185,991 | VA |
Source: Stellar MLS
MLS Number: TB8416273
APN: 15-27-16-46608-000-1060
- 467 Equine Dr
- 724 Crestridge Dr
- 599 Centerwood Dr
- 761 Winslow Park Blvd
- 813 Crestridge Dr
- 382 Waterford Cir E
- 3351 Jadewood Cir
- 3020 Kensington Trace
- 3225 Keystone Rd
- 778 Centerwood Dr
- 531 Isleworth Close
- 249 Dogwood Trace
- 331 Appaloosa Rd
- 963 Cypress Cove Way
- 2861 Roehampton Close
- 495 Appaloosa Rd
- 2817 Roehampton Close
- 2947 Cedar Trace
- 1182 Pine Ridge Cir W Unit B1
- 2827 Post Rock Dr
- 1308 Pine Ridge Cir E Unit H3
- 1337 Pine Ridge Cir E Unit D2
- 1281 Pine Ridge Cir E Unit E1
- 1389 Pine Ridge Cir E Unit D8
- 1400 Pine Glen Ln Unit Bldg 212 D-2
- 3114 Lake Pine Way Unit H2
- 3232 Lake Pine Way E Unit H2
- 3741 Keystone Rd
- 4443 Bardsdale Dr
- 3993 Jenita Dr
- 90 S Highland Ave Unit 1216
- 90 S Highland Ave Unit 112
- 90 S Highland Ave Unit 6
- 90 S Highland Ave Unit 214
- 1457 Hillside Landing Dr
- 3751 Pine Ridge Blvd
- 7201 Forestedge Ct
- 611 Spring Lake Cir
- 3610 Fairway Forest Dr
- 1266 Paradise Lake Dr







