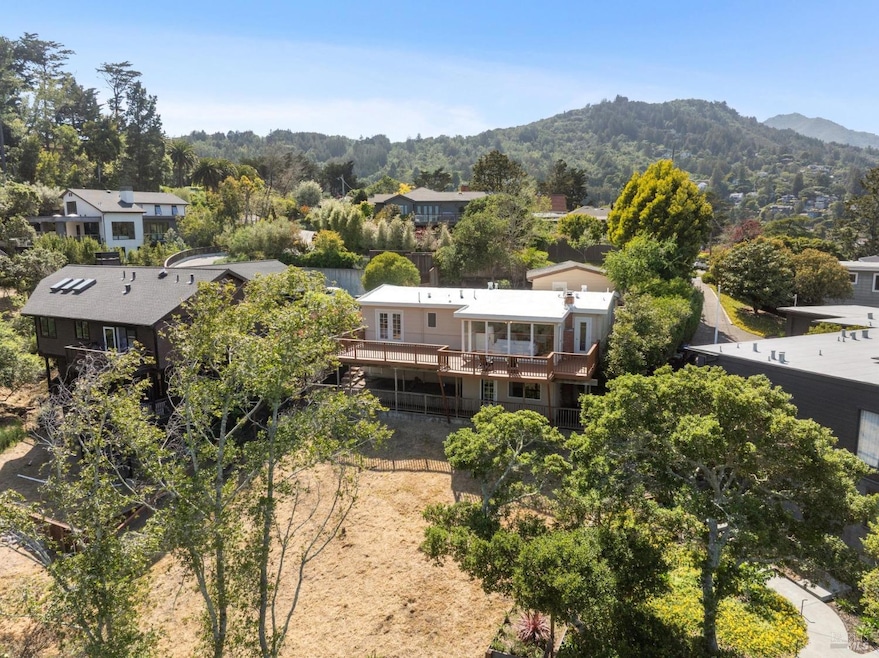
488 Chapman Dr Corte Madera, CA 94925
Highlights
- 0.42 Acre Lot
- Main Floor Primary Bedroom
- Bathroom on Main Level
- Neil Cummins Elementary School Rated A
- 2 Car Detached Garage
- Central Heating
About This Home
As of May 2025Welcome to a sunlit hillside home with sweeping views and multiple outdoor living areas in one of Corte Madera's most desirable neighborhoods. This updated residence features a spacious main level with a wall of windows and glass doors that frame the serene greenbelt below. The bright kitchen features granite countertops, stainless steel appliances, and crisp white cabinetry, flowing into a living and dining area anchored by a charming fireplace. The main level offers comfortable bedrooms with hardwood floors and fresh design details, including a primary suite with an en suite bathroom. Downstairs, discover versatile finished space ideal for extended living, a home office, or media room, complete with a full bathroom and kitchenette. Enjoy seamless indoor-outdoor living with a wraparound deck, a private rear patio for entertaining, and a generous yard space ready for gardening or play. Additional features include a laundry room with deck access and a 2-car detached garage. Ideally located minutes from parks, award-winning schools, and shopping, with easy access to Hwy 101 and the Larkspur Ferry for a quick San Francisco commute.
Last Agent to Sell the Property
Compass License #01913767 Listed on: 05/02/2025

Home Details
Home Type
- Single Family
Est. Annual Taxes
- $11,863
Year Built
- Built in 1955
Lot Details
- 0.42 Acre Lot
Parking
- 2 Car Detached Garage
- 2 Open Parking Spaces
- Front Facing Garage
- Garage Door Opener
Home Design
- Side-by-Side
Interior Spaces
- 1,644 Sq Ft Home
- 2-Story Property
- Wood Burning Fireplace
- Brick Fireplace
- Living Room with Fireplace
- Dining Room
Kitchen
- Free-Standing Gas Range
- Dishwasher
Bedrooms and Bathrooms
- 3 Bedrooms
- Primary Bedroom on Main
- Bathroom on Main Level
- 3 Full Bathrooms
Laundry
- Laundry in Kitchen
- Dryer
- Washer
Utilities
- No Cooling
- Central Heating
- Wall Furnace
- Heating System Uses Gas
Listing and Financial Details
- Assessor Parcel Number 025-111-12
Ownership History
Purchase Details
Home Financials for this Owner
Home Financials are based on the most recent Mortgage that was taken out on this home.Purchase Details
Home Financials for this Owner
Home Financials are based on the most recent Mortgage that was taken out on this home.Purchase Details
Home Financials for this Owner
Home Financials are based on the most recent Mortgage that was taken out on this home.Similar Homes in the area
Home Values in the Area
Average Home Value in this Area
Purchase History
| Date | Type | Sale Price | Title Company |
|---|---|---|---|
| Grant Deed | $1,575,000 | Fidelity National Title Compan | |
| Interfamily Deed Transfer | -- | Fidelity National Title Co | |
| Grant Deed | $570,000 | Fidelity National Title Co |
Mortgage History
| Date | Status | Loan Amount | Loan Type |
|---|---|---|---|
| Open | $350,000 | New Conventional | |
| Previous Owner | $2,400,000 | New Conventional | |
| Previous Owner | $400,000 | New Conventional | |
| Previous Owner | $455,000 | Fannie Mae Freddie Mac | |
| Previous Owner | $447,000 | Unknown | |
| Previous Owner | $456,000 | No Value Available |
Property History
| Date | Event | Price | Change | Sq Ft Price |
|---|---|---|---|---|
| 05/28/2025 05/28/25 | Sold | $1,575,000 | -1.3% | $958 / Sq Ft |
| 05/20/2025 05/20/25 | Pending | -- | -- | -- |
| 05/02/2025 05/02/25 | For Sale | $1,595,000 | -- | $970 / Sq Ft |
Tax History Compared to Growth
Tax History
| Year | Tax Paid | Tax Assessment Tax Assessment Total Assessment is a certain percentage of the fair market value that is determined by local assessors to be the total taxable value of land and additions on the property. | Land | Improvement |
|---|---|---|---|---|
| 2025 | $11,863 | $842,003 | $640,704 | $201,299 |
| 2024 | $11,863 | $825,496 | $628,143 | $197,353 |
| 2023 | $11,392 | $809,314 | $615,830 | $193,484 |
| 2022 | $11,273 | $793,445 | $603,755 | $189,690 |
| 2021 | $11,073 | $777,889 | $591,918 | $185,971 |
| 2020 | $11,036 | $769,915 | $585,850 | $184,065 |
| 2019 | $10,640 | $754,821 | $574,365 | $180,456 |
| 2018 | $10,333 | $740,025 | $563,106 | $176,919 |
| 2017 | $10,250 | $725,518 | $552,067 | $173,451 |
| 2016 | $9,834 | $711,297 | $541,246 | $170,051 |
| 2015 | $9,662 | $700,615 | $533,118 | $167,497 |
| 2014 | $9,243 | $686,895 | $522,678 | $164,217 |
Agents Affiliated with this Home
-
Faber Real Estate Team

Seller's Agent in 2025
Faber Real Estate Team
Compass
(415) 686-4980
19 in this area
258 Total Sales
-
Anuschka Schneider
A
Buyer's Agent in 2025
Anuschka Schneider
Compass
(415) 430-5375
1 in this area
10 Total Sales
Map
Source: Bay Area Real Estate Information Services (BAREIS)
MLS Number: 325039846
APN: 025-111-12
- 405 Oakdale Ave
- 633 Manzanita Ave
- 135 Redwood Ave
- 801 Meadowsweet Dr
- 13 Ash Ave
- 30 Sandy Ln
- 112 Edison Ave
- 402 Alexander Ave
- 929 Meadowsweet Dr
- 1163 Meadowsweet Dr
- 0 Meadowsweet Dr
- 395 Elm Ave
- 173 Marina Vista Ave
- 404 Summit Dr
- 409 Summit Dr
- 1425 Casa Buena Dr Unit 108
- 20 Sheridan Ct
- 1411 Casa Buena Dr Unit 14
- 317 Holcomb Ave
- 111 William Ave
