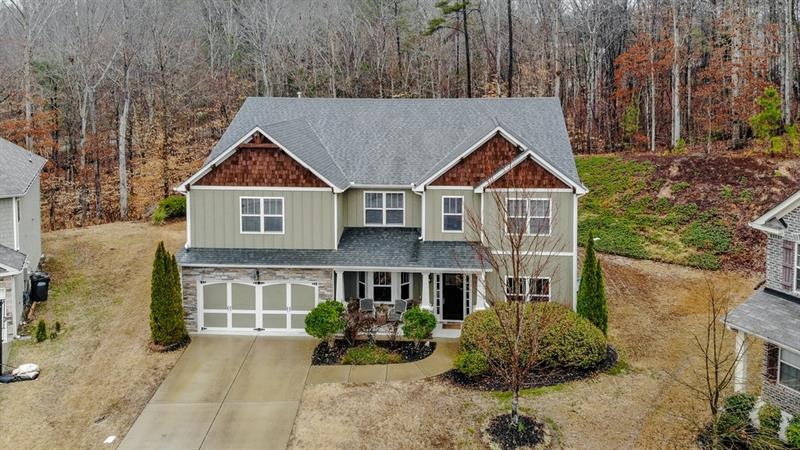
$425,000
- 3 Beds
- 3 Baths
- 2,618 Sq Ft
- 4512 Terret Trace NW
- Acworth, GA
Welcome to this well-maintained 3-bedroom, 3-bathroom home located in a sought-after neighborhood just minutes from shopping, parks, restaurants, and a movie theater. With a spacious layout and tons of potential, this home is ideal for buyers looking to personalize their space and add value over time.Step inside to a bright and expansive living room that flows effortlessly into the dining
Amber Stout Chambers Select Realty
