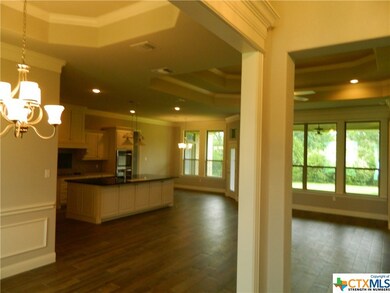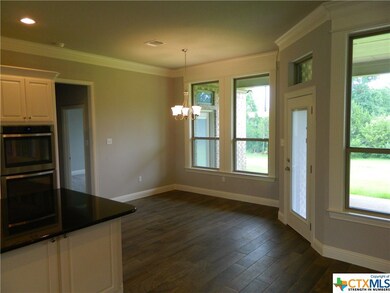
488 Creekside Dr Belton, TX 76513
North Belton NeighborhoodHighlights
- Custom Closet System
- Traditional Architecture
- Granite Countertops
- Belton High School Rated A-
- High Ceiling
- Covered patio or porch
About This Home
As of October 2018This home is located at 488 Creekside Dr, Belton, TX 76513 and is currently estimated at $449,900, approximately $155 per square foot. This property was built in 2017. 488 Creekside Dr is a home located in Bell County with nearby schools including Southwest Elementary School, South Belton Middle School, and Belton High School.
Last Agent to Sell the Property
Mark K. Brown
VISION REAL ESTATE License #0515394 Listed on: 01/10/2018
Home Details
Home Type
- Single Family
Est. Annual Taxes
- $6,800
Year Built
- Built in 2017
Lot Details
- 0.6 Acre Lot
- Paved or Partially Paved Lot
HOA Fees
- $21 Monthly HOA Fees
Parking
- 3 Car Garage
- Garage Door Opener
Home Design
- Home to be built
- Traditional Architecture
- Stone Veneer
- Masonry
Interior Spaces
- 2,900 Sq Ft Home
- Property has 1 Level
- High Ceiling
- Fireplace
- Double Pane Windows
- Formal Dining Room
- Laundry Room
Kitchen
- Breakfast Area or Nook
- Breakfast Bar
- Built-In Oven
- Cooktop with Range Hood
- Dishwasher
- Kitchen Island
- Granite Countertops
- Disposal
Flooring
- Carpet
- Tile
Bedrooms and Bathrooms
- 4 Bedrooms
- Custom Closet System
- 3 Full Bathrooms
- Garden Bath
- Walk-in Shower
Home Security
- Carbon Monoxide Detectors
- Fire and Smoke Detector
Schools
- Belton High School
Utilities
- Cooling Available
- Heat Pump System
- Separate Meters
- Electric Water Heater
- High Speed Internet
- Phone Available
- Satellite Dish
- Cable TV Available
Additional Features
- Covered patio or porch
- City Lot
Community Details
- Creekside Estates Association
- Built by Mariah Custom Inc.
- Creekside Estates Subdivision
Listing and Financial Details
- Assessor Parcel Number 465509
Ownership History
Purchase Details
Home Financials for this Owner
Home Financials are based on the most recent Mortgage that was taken out on this home.Purchase Details
Home Financials for this Owner
Home Financials are based on the most recent Mortgage that was taken out on this home.Similar Homes in Belton, TX
Home Values in the Area
Average Home Value in this Area
Purchase History
| Date | Type | Sale Price | Title Company |
|---|---|---|---|
| Vendors Lien | -- | Monteith Abstract & Title Co | |
| Vendors Lien | -- | None Available |
Mortgage History
| Date | Status | Loan Amount | Loan Type |
|---|---|---|---|
| Open | $131,032 | New Conventional | |
| Closed | $129,900 | Purchase Money Mortgage | |
| Previous Owner | $65,900 | New Conventional | |
| Previous Owner | $324,000 | New Conventional |
Property History
| Date | Event | Price | Change | Sq Ft Price |
|---|---|---|---|---|
| 07/15/2025 07/15/25 | Pending | -- | -- | -- |
| 06/19/2025 06/19/25 | Price Changed | $599,900 | -4.8% | $200 / Sq Ft |
| 05/07/2025 05/07/25 | Price Changed | $629,900 | -1.6% | $210 / Sq Ft |
| 04/16/2025 04/16/25 | Price Changed | $639,900 | -1.5% | $214 / Sq Ft |
| 03/30/2025 03/30/25 | Price Changed | $649,900 | -1.5% | $217 / Sq Ft |
| 03/14/2025 03/14/25 | For Sale | $659,900 | +46.7% | $220 / Sq Ft |
| 10/30/2018 10/30/18 | Sold | -- | -- | -- |
| 09/30/2018 09/30/18 | Pending | -- | -- | -- |
| 01/10/2018 01/10/18 | For Sale | $449,900 | -- | $155 / Sq Ft |
Tax History Compared to Growth
Tax History
| Year | Tax Paid | Tax Assessment Tax Assessment Total Assessment is a certain percentage of the fair market value that is determined by local assessors to be the total taxable value of land and additions on the property. | Land | Improvement |
|---|---|---|---|---|
| 2024 | $6,800 | $593,524 | $80,000 | $513,524 |
| 2023 | $12,620 | $623,554 | $0 | $0 |
| 2022 | $12,985 | $566,867 | $0 | $0 |
| 2021 | $12,645 | $565,936 | $80,000 | $485,936 |
| 2020 | $12,219 | $468,485 | $80,000 | $388,485 |
| 2019 | $12,469 | $453,779 | $80,000 | $373,779 |
| 2018 | $9,209 | $338,844 | $48,402 | $290,442 |
| 2017 | $873 | $34,166 | $34,166 | $0 |
| 2016 | $166 | $6,505 | $6,505 | $0 |
Agents Affiliated with this Home
-
Kacie Rawls
K
Seller's Agent in 2025
Kacie Rawls
KELLER WILLIAMS REALTY
(817) 715-5222
61 Total Sales
-
M
Seller's Agent in 2018
Mark K. Brown
VISION REAL ESTATE
-
Patricia Jones
P
Buyer's Agent in 2018
Patricia Jones
Mersal Realty
(254) 760-0002
47 Total Sales
Map
Source: Central Texas MLS (CTXMLS)
MLS Number: 333180
APN: 465509
- 510 N Loop 121
- 644 Creekside Dr
- 540 Kinsolving Rd
- 654 Creekside Dr
- 1309 W 2nd Ave
- 805 W 7th Ave
- 602 Dusty Trail
- 602 W 2nd Ave
- 302 Kegley St
- 704 W Avenue B
- 304 Kegley St
- 727 W Avenue C
- 210 S Burnet St
- 710 W Avenue D
- 266 S Wheat Rd
- 1410 & 1412 French St
- 9906 Kolleru Trail
- 618 N Penelope St
- 906 N Penelope St
- 8202 Sparta Rd






