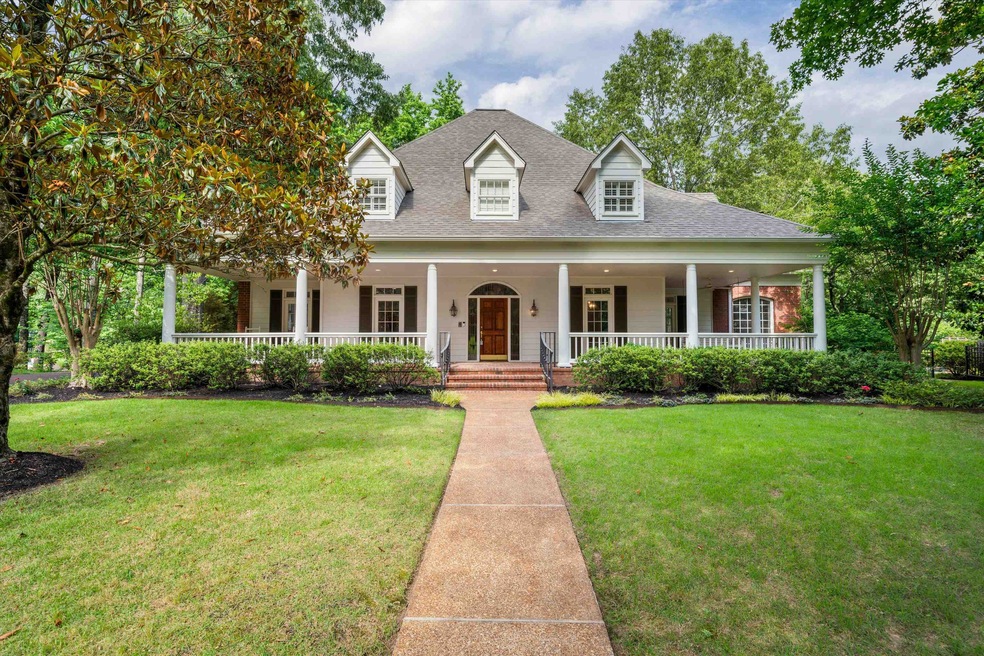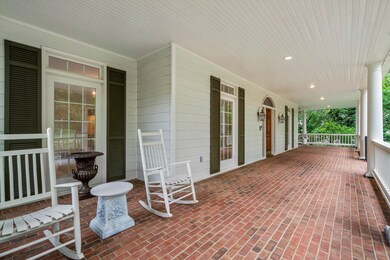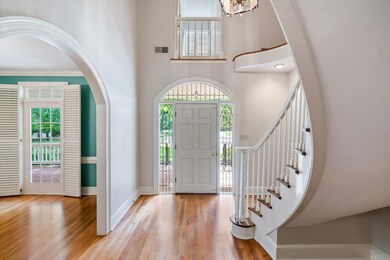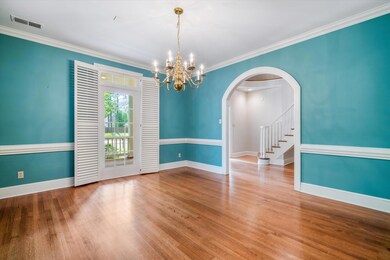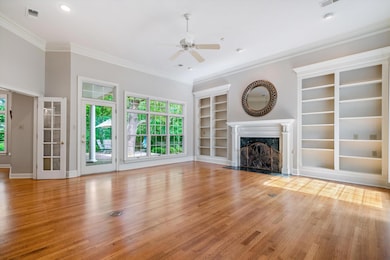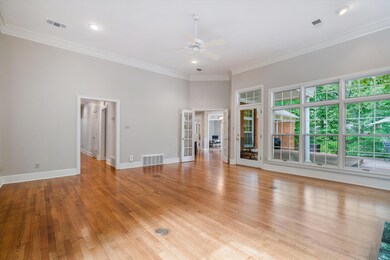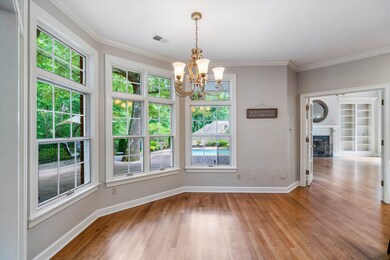
488 Doe Trail Cove Cordova, TN 38018
Highlights
- In Ground Pool
- Landscaped Professionally
- Traditional Architecture
- 0.75 Acre Lot
- Deck
- Wood Flooring
About This Home
As of June 2023Welcome to your dream oasis! Nestled on a private coved lot, this property provides the utmost tranquility and serene surroundings. You'll be greeted by a grand entrance, impeccable landscaping and a huge front porch, perfect for sipping morning coffee or watching the sunset. Relax in the incredible backyard retreat complete with a sparkling pool, mesmerizing stone water feature, and a large deck which provides ample space for entertaining or enjoying al fresco dining. This is truly paradise!
Last Agent to Sell the Property
Crye-Leike, Inc., REALTORS License #337327 Listed on: 05/31/2023

Home Details
Home Type
- Single Family
Est. Annual Taxes
- $3,766
Year Built
- Built in 1989
Lot Details
- 0.75 Acre Lot
- Lot Dimensions are 47x200
- Wrought Iron Fence
- Wood Fence
- Landscaped Professionally
- Level Lot
- Sprinklers on Timer
- Few Trees
Home Design
- Traditional Architecture
- Slab Foundation
- Composition Shingle Roof
Interior Spaces
- 4,500-4,999 Sq Ft Home
- 4,898 Sq Ft Home
- 1.5-Story Property
- Smooth Ceilings
- Ceiling height of 9 feet or more
- Some Wood Windows
- Entrance Foyer
- Great Room
- Breakfast Room
- Dining Room
- Den with Fireplace
- Loft
- Bonus Room
- Sun or Florida Room
- Storage Room
- Laundry Room
- Keeping Room
- Attic Access Panel
Kitchen
- Breakfast Bar
- Double Oven
- Gas Cooktop
- Dishwasher
- Kitchen Island
- Disposal
Flooring
- Wood
- Partially Carpeted
- Tile
Bedrooms and Bathrooms
- 4 Bedrooms | 2 Main Level Bedrooms
- Primary Bedroom on Main
- Split Bedroom Floorplan
- Walk-In Closet
- Remodeled Bathroom
- 4 Full Bathrooms
- Dual Vanity Sinks in Primary Bathroom
- Bathtub With Separate Shower Stall
Home Security
- Window Bars
- Monitored
- Fire and Smoke Detector
Parking
- 2 Car Attached Garage
- Workshop in Garage
- Side Facing Garage
- Garage Door Opener
- Driveway
Pool
- In Ground Pool
- Pool Equipment or Cover
Outdoor Features
- Cove
- Deck
- Porch
Utilities
- Central Heating and Cooling System
- Vented Exhaust Fan
- 220 Volts
- Gas Water Heater
- Cable TV Available
Community Details
- The Gardens Of Riveredge Phase 2 Subdivision
Listing and Financial Details
- Assessor Parcel Number D0220K D00047
Ownership History
Purchase Details
Home Financials for this Owner
Home Financials are based on the most recent Mortgage that was taken out on this home.Purchase Details
Home Financials for this Owner
Home Financials are based on the most recent Mortgage that was taken out on this home.Purchase Details
Home Financials for this Owner
Home Financials are based on the most recent Mortgage that was taken out on this home.Purchase Details
Purchase Details
Home Financials for this Owner
Home Financials are based on the most recent Mortgage that was taken out on this home.Similar Homes in the area
Home Values in the Area
Average Home Value in this Area
Purchase History
| Date | Type | Sale Price | Title Company |
|---|---|---|---|
| Warranty Deed | $674,900 | Realty Title | |
| Warranty Deed | $600,985 | Realty Title & Escrow Co Inc | |
| Warranty Deed | $602,500 | Realty Title & Closing Svcs | |
| Warranty Deed | $430,000 | Realty Title | |
| Warranty Deed | $425,000 | -- |
Mortgage History
| Date | Status | Loan Amount | Loan Type |
|---|---|---|---|
| Open | $539,920 | New Conventional | |
| Previous Owner | $600,985 | VA | |
| Previous Owner | $320,000 | Unknown | |
| Previous Owner | $300,700 | Unknown | |
| Previous Owner | $340,000 | Purchase Money Mortgage |
Property History
| Date | Event | Price | Change | Sq Ft Price |
|---|---|---|---|---|
| 06/26/2023 06/26/23 | Sold | $674,900 | 0.0% | $150 / Sq Ft |
| 05/31/2023 05/31/23 | For Sale | $674,900 | +12.0% | $150 / Sq Ft |
| 10/08/2021 10/08/21 | Sold | $602,500 | +0.6% | $134 / Sq Ft |
| 08/31/2021 08/31/21 | For Sale | $599,000 | -- | $133 / Sq Ft |
Tax History Compared to Growth
Tax History
| Year | Tax Paid | Tax Assessment Tax Assessment Total Assessment is a certain percentage of the fair market value that is determined by local assessors to be the total taxable value of land and additions on the property. | Land | Improvement |
|---|---|---|---|---|
| 2025 | $3,766 | $163,825 | $22,500 | $141,325 |
| 2024 | $3,766 | $111,100 | $22,500 | $88,600 |
| 2023 | $3,766 | $111,100 | $22,500 | $88,600 |
| 2022 | $3,766 | $111,100 | $22,500 | $88,600 |
| 2021 | $4,500 | $111,100 | $22,500 | $88,600 |
Agents Affiliated with this Home
-

Seller's Agent in 2023
Chase Chasteen
Crye-Leike
(901) 734-6218
6 in this area
76 Total Sales
-

Seller Co-Listing Agent in 2023
Joyce Chasteen
Crye-Leike
(901) 485-3986
5 in this area
86 Total Sales
-

Buyer's Agent in 2023
Kristen Fisher
Crye-Leike
(901) 494-3795
1 in this area
14 Total Sales
-

Seller's Agent in 2021
Robert Gorman
Crye-Leike, Inc., REALTORS
(901) 233-8515
8 in this area
64 Total Sales
Map
Source: Memphis Area Association of REALTORS®
MLS Number: 10149063
APN: D0-220K-D0-0047
- 8897 Forest Ridge Cove
- 8825 River Meadow Dr
- 381 Riveredge Dr W
- 478 Sanga Cir E
- 9025 Bazemore Rd
- 8842 Aspen View Cove
- 8924 Leaf Trail Cove
- 9029 Red Tulip Cove
- 8703 Old River Rd
- 9065 Red Tulip Cove
- 597 Shelley Renee Ln
- 9240 Riveredge Dr
- 236 Riveredge Cove
- 345 Locust Grove Dr
- 305 Summerfield Ln
- 8645 Bazemore Rd
- 2060 Arden Landing Cove N
- 136 Fox Glade Ln
- 93 Eagle Glade Cove
- 9219 Beaver Valley Ln
