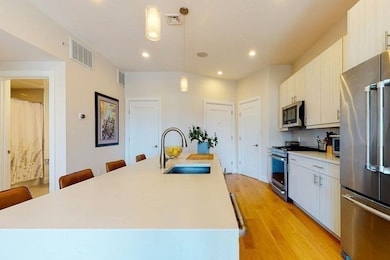488 Dorchester Ave Unit 4H Boston, MA 02127
South Boston NeighborhoodHighlights
- 9,999 Sq Ft lot
- 2-minute walk to Andrew Station
- Central Heating
- Deck
- Cooling Available
- 1 Car Garage
About This Home
Located on the doorstep to Washington Village, and 3 blocks from Andrew Square (redline), 488 Dot is the perfect urban dwelling. Built in 2016, this boutique building offers amazing amenities including garage parking (+$250/month),fitness room, elevator & designer lobby. Fabulous floor plan with 2 bed/2 bath and 1116 square feet of living space. High ceilings and oversized windows allow for abundant natural light. Gorgeous open concept kitchen including white quartz countertops, waterfall island, Jenn Air stainless appliances, gas cooking & custom cabinetry (soft close). Sonos surround sound. The large MB features" California" closets and en suite bath with marble finishes and a large walk-in shower. The sizable 2nd bedroom is custom fitted with a stylish murphy bed which allows for max functionality. Sized for modern living, the home offers ample storage space including a big entryway closet. Awesome private deck equipped with water and gas! Tremendous value and a must-see
Listing Agent
Keller Williams Realty Boston-Metro | Back Bay Listed on: 10/02/2025

Co-Listing Agent
Wilfredo Miguez
Keller Williams Realty Boston-Metro | Back Bay
Condo Details
Home Type
- Condominium
Est. Annual Taxes
- $9,321
Year Built
- Built in 2016
Parking
- 1 Car Garage
Home Design
- 1,116 Sq Ft Home
- Entry on the 4th floor
Kitchen
- Microwave
- Freezer
- Dishwasher
Bedrooms and Bathrooms
- 2 Bedrooms
- 2 Full Bathrooms
Laundry
- Laundry in unit
- Dryer
- Washer
Outdoor Features
- Deck
Utilities
- Cooling Available
- Central Heating
Listing and Financial Details
- Security Deposit $3,900
- Property Available on 10/15/25
- Rent includes water
- Assessor Parcel Number 1415116
Community Details
Overview
- Property has a Home Owners Association
Pet Policy
- No Pets Allowed
Map
Source: MLS Property Information Network (MLS PIN)
MLS Number: 73438975
APN: 0700176060
- 3 Glover Ct Unit 2
- 9 Dexter St Unit 11R
- 9 R Dexter St
- 11 Dexter St
- 375 Dorchester St
- 267 Old Colony Ave Unit 313
- 267 Old Colony Ave Unit 302
- 44 Ellery St Unit 601
- 148 W 9th St Unit 6
- 20 Boston St
- 287 Old Colony Ave Unit 2
- 287 Old Colony Ave Unit 4
- 287 Old Colony Ave Unit 3
- 57 Preble St Unit 1
- 6 Devine Way Unit 1
- 163 W 8th St
- 45 Ward St
- 45 Ward St Unit 45
- 45 Vinton St Unit 1
- 69 Preble St Unit 2
- 66 Middle St Unit 3
- 66 Middle St Unit 2
- 510 Dorchester Ave Unit 2
- 63 Middle St Unit 3
- 63 Middle St Unit 2
- 19 Woodward St Unit 3
- 25 Woodward St Unit 3
- 46 Middle St Unit 3
- 27 Woodward St Unit 3
- 47 Middle St
- 47 Middle St Unit 3
- 3 Glover Ct Unit 2
- 32 Woodward St
- 46 Woodward St Unit 2
- 4 Leeds St
- 4 Leeds St
- 4 Leeds St
- 48 Woodward St Unit 2
- 48 Woodward St
- 48 Woodward St






