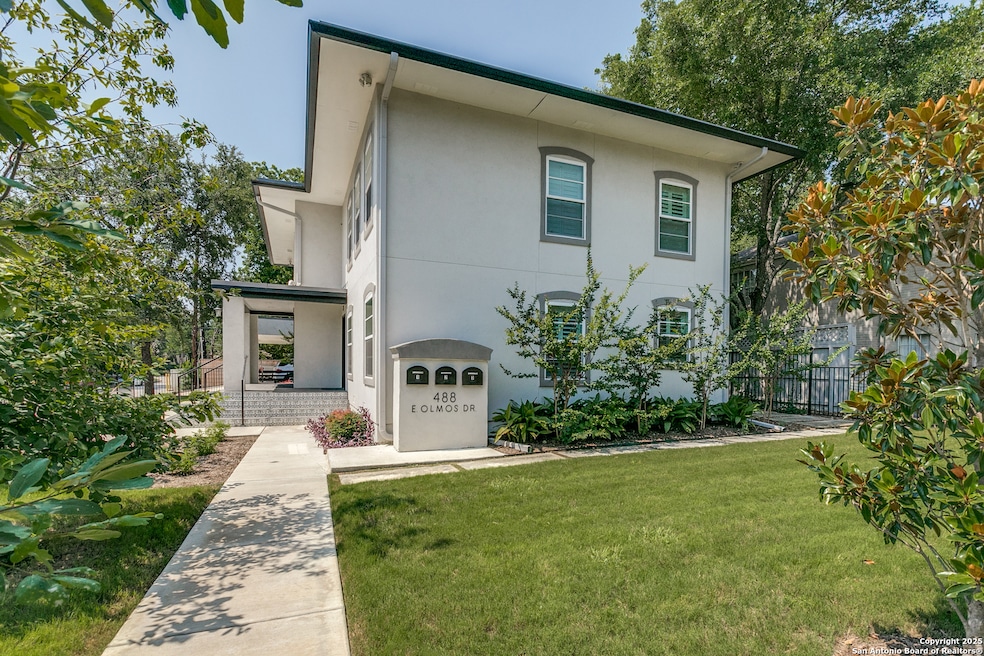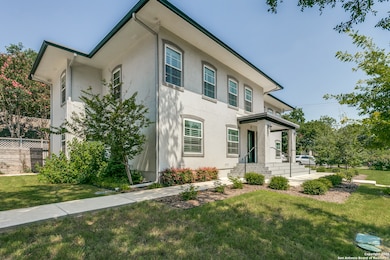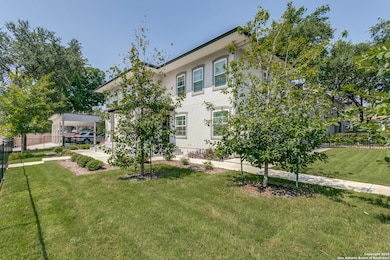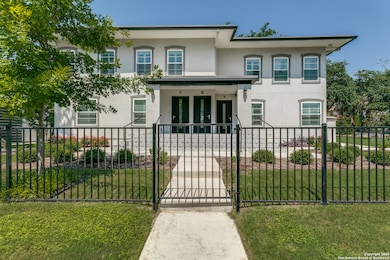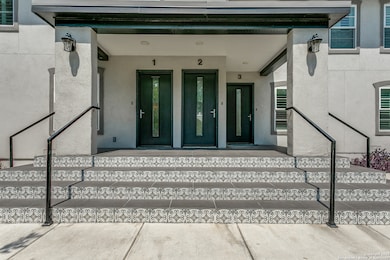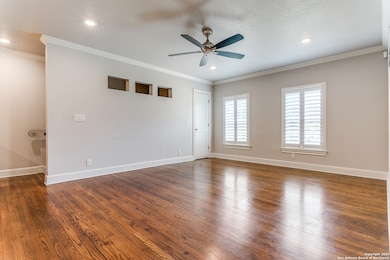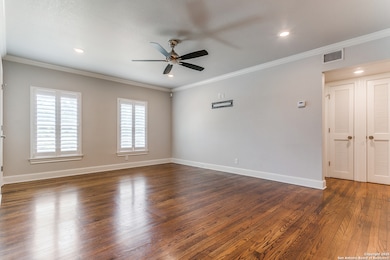488 E Olmos Dr Unit 2 San Antonio, TX 78212
Highlights
- Wood Flooring
- Solid Surface Countertops
- Plantation Shutters
- Cambridge Elementary School Rated A
- Covered Patio or Porch
- Eat-In Kitchen
About This Home
Beautiful 2-Bedroom, 1-Bathroom Upstairs Triplex Unit in Fantastic Olmos Park Location. Walking Distance to Shopping & Restaurants at Olmos Park Circle, Minutes from Downtown, Airport, The Pearl, & More. Extensively Remodeled in 2020, Interior & Exterior, Handsome Curb Appeal & Unbeatable Location. Front Entry Leads Upstairs to Spacious Living Area with Rich, Refinished Hardwood Flooring, Recessed Lighting, Plantation Shutters, & Neutral Paint Colors. Gorgeous Island Kitchen with Stainless Steel Appliances, New Cabinetry, & Granite Countertops. Stacked Washer/Dryer in Laundry Closet. Nicely-Sized Bedrooms with Hardwood Flooring & Ceiling Fans. Renovated Bathroom with Tub/Shower, Granite Vanity, & Designer Finishes. Rear Exit in Kitchen to Sidewalk Leading to Carport & Patio. Fenced/Gated Yard. Assigned Covered Carport Parking with Additional Storage Unit & Patio Area. No Pets Allowed. Alamo Heights ISD.
Listing Agent
Lysa Hamer
Davidson Properties, Inc. Listed on: 11/05/2025
Property Details
Home Type
- Multi-Family
Est. Annual Taxes
- $15,919
Year Built
- Built in 1949
Lot Details
- 9,714 Sq Ft Lot
- Wrought Iron Fence
- Sprinkler System
Home Design
- Triplex
- Stucco
Interior Spaces
- 3,120 Sq Ft Home
- 1-Story Property
- Ceiling Fan
- Recessed Lighting
- Plantation Shutters
- Combination Dining and Living Room
- Fire and Smoke Detector
Kitchen
- Eat-In Kitchen
- Cooktop
- Microwave
- Dishwasher
- Solid Surface Countertops
- Disposal
Flooring
- Wood
- Ceramic Tile
Bedrooms and Bathrooms
- 2 Bedrooms
Laundry
- Laundry Room
- Laundry in Kitchen
- Laundry Tub
- Washer Hookup
Schools
- Cambridge Elementary School
- Alamo Hgt Middle School
- Alamo Hgt High School
Additional Features
- Covered Patio or Porch
- Central Heating and Cooling System
Community Details
- Olmos Park Subdivision
Listing and Financial Details
- Rent includes wt_sw, ydmnt
- Assessor Parcel Number 057170010010
- Seller Concessions Not Offered
Map
Source: San Antonio Board of REALTORS®
MLS Number: 1920834
APN: 05717-001-0010
- 350 E Olmos Dr
- 1045 Shook Ave Unit 166Q
- 1045 Shook Ave Unit 106B
- 1045 Shook Ave Unit 134
- 1045 Shook Ave Unit 120 E
- 219 E Melrose Dr Unit B
- 330 E Olmos Dr
- 100 W El Prado Dr Unit 111
- 100 W El Prado Dr Unit 214
- 100 W El Prado Dr Unit 216
- 212 E Melrose Dr
- 119 Park Dr
- 215 Annie Unit E
- 421 E Hildebrand Ave
- 107 Thelma Dr
- 134 Vassar Ln
- 124 Thelma Dr
- 422 E Hildebrand Ave
- 102 Vassar Ln Unit 16
- 243 E Lullwood Ave
- 515 E Olmos Dr Unit 2
- 350 E Olmos Dr
- 1045 Shook Ave Unit 148
- 1045 Shook Ave Unit 111
- 1045 Shook Ave Unit 106B
- 309 E Lullwood Ave
- 102 Vassar Ln Unit 16
- 102 Vassar Ln Unit 4
- 320 E Lullwood Ave
- 336 E Lullwood Ave Unit 3
- 336 E Lullwood Ave Unit 4
- 249 E Lullwood Ave
- 247 E Lullwood Ave Unit FRONT
- 239 E Lullwood Ave Unit Garage Apt
- 311 E Rosewood Ave Unit 103
- 130 Melrose Place
- 217 E Lullwood Ave Unit 3
- 222 E Lullwood Ave Unit 220
- 129 E Ridgewood Ct
- 308 E Rosewood Ave Unit 1
