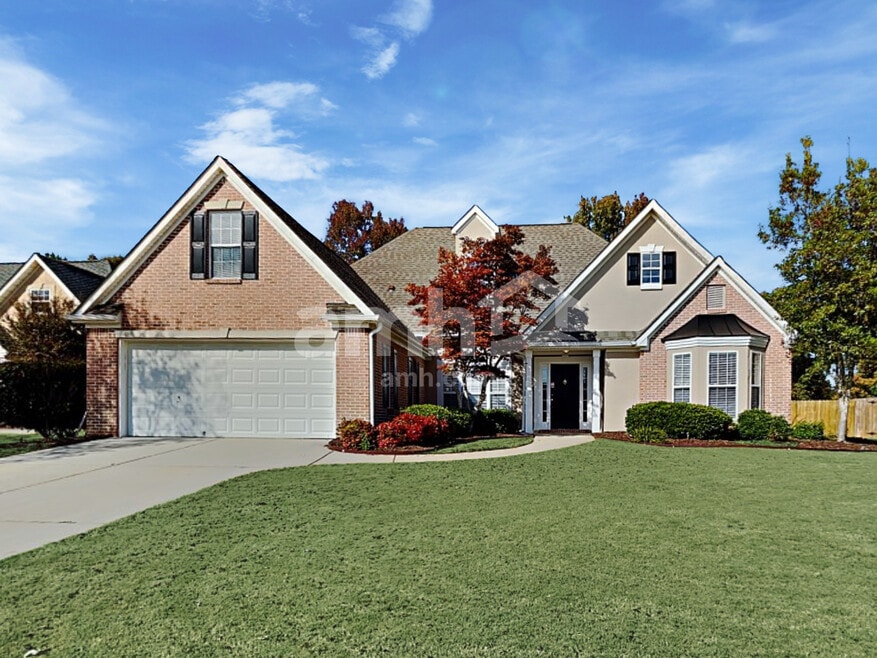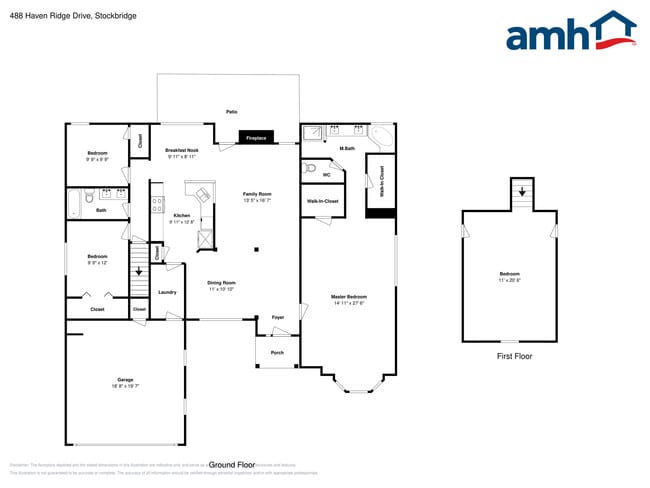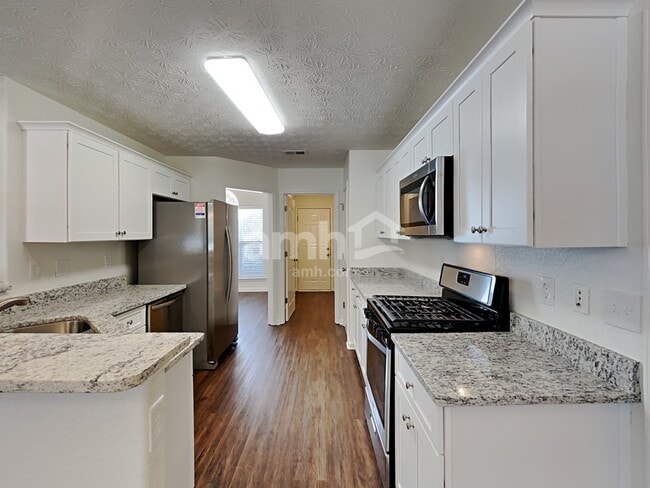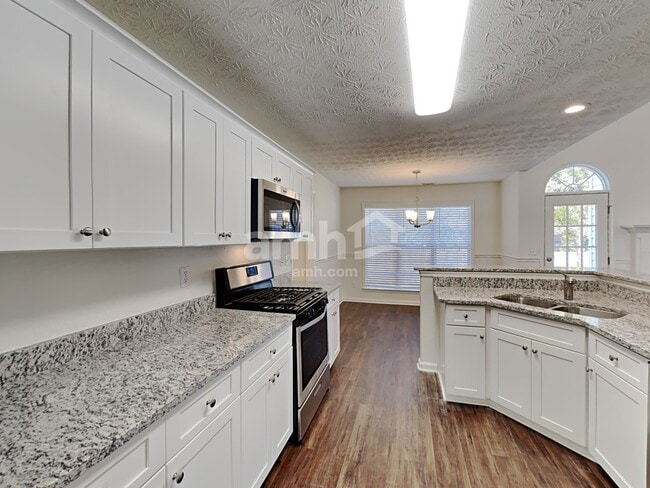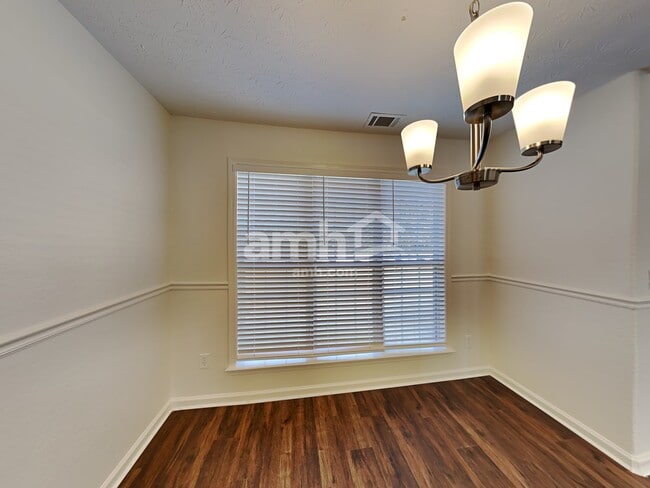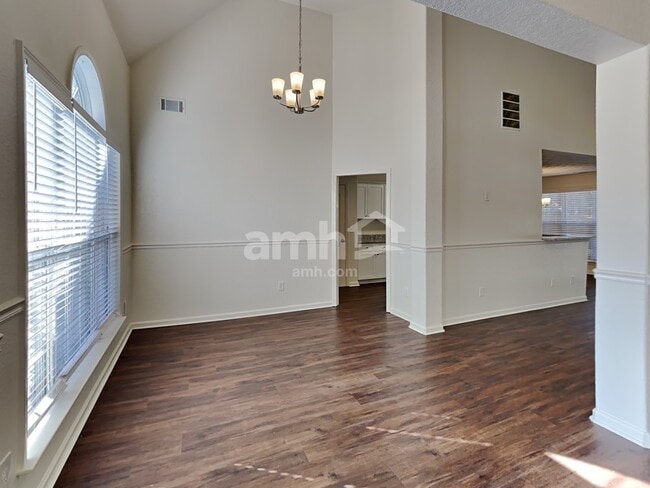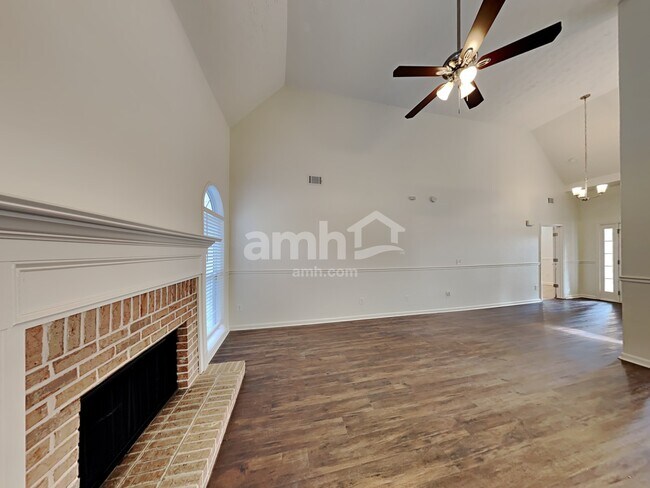488 Haven Ridge Dr Stockbridge, GA 30281
About This Home
Reduced deposit and 18-month lease option for a limited time. Pay just 75% of your base rent (taxes and fees not included) as your security deposit. This offer is valid for new applicants who sign a 12-month (or longer) lease by November 30, 2025. The 18-month lease option is valid for new applicants who sign an 18-month lease and is limited to the first 500 executed leases. Base rent will remain at the 12-month lease rate for the duration of the 18-month term. Offers are contingent on application approval and execution of a lease agreement. Other terms and conditions may apply. This property is professionally managed by AMH, a leading single-family rental company. We expect to make this property available for showings soon. We work to simplify your rental experience by offering self-guided tours and a streamlined leasing process you can complete all online, all on your own schedule. Once moved in, we provide maintenance support that you can rely on, so you can enjoy your weekends stress-free. We look forward to welcoming you home! Utilities, taxes, and other fees may apply. Please verify and confirm all information before signing a lease. If you have questions, don’t hesitate to contact us at the telephone number on this property listing. All lease applications, documentation, and initial payments for this property, must be submitted directly through or by phone. The photos, renderings, or other images of the properties on our website, are for illustrative purposes only, and may vary from the features, amenities, or phase of construction. We do not advertise properties on Craigslist, Facebook Marketplace, or other classified advertising websites. If you believe one of our residences is listed there, please notify us. For further description of applicable fees, please go to our website.

Map
- 300 Monarch Village Way
- 512 Chaucer Way Unit 1
- 213 Sunderland Way Unit 1
- 266 Monarch Village Way
- 687 Pathwood Ln
- 719 Nightwind Way
- 602 Brookwater Dr
- 1341 Kent Manor Unit 3
- 591 Creek Valley Ct
- 1653 Jersey Dr
- 540 Anglewood Trace
- 3916 Champagne Dr
- 520 Monarch Lake Way
- 1545 Brangus Dr
- 198 Broder Farms Dr
- 117 Titan Rd
- 263 Northwind Dr
- 628 Fairgreen Trail
- 614 Fairgreen Trail
- 605 Applegate Ln
- 300 Carriage Lake Ln
- 940 Durham Way
- 1592 Thornwick Trace
- 1618 Thornwick Trace
- 464 Gresham Dr
- 400 Gresham Dr
- 573 Ransom Way
- 520 Village Cir
- 15 Carrera Rd
- 40 Carrera Rd
- 170 Memory Ln
- 156 Eagle Way
- 107 Watercress Ct
- 275 Eagle Way
- 506 Allison St
- 4112 Jodeco Rd
- 210 Summer Hill Cir
