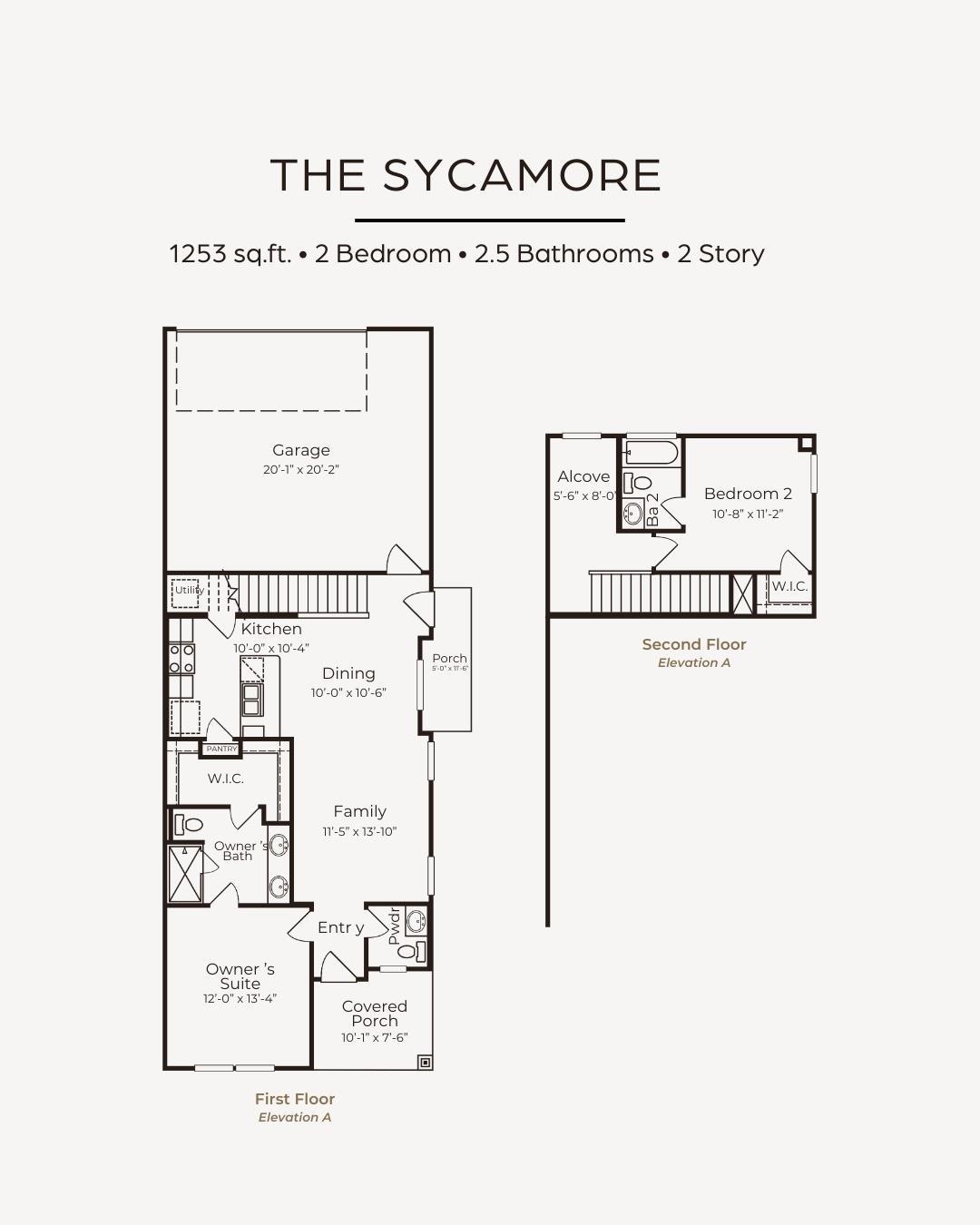
Estimated payment $2,083/month
Highlights
- New Construction
- Main Floor Primary Bedroom
- Granite Countertops
- Eric Dahlstrom Middle School Rated A-
- Corner Lot
- Covered patio or porch
About This Home
Located just one mile from historic downtown Buda and Main Street, this inviting community offers easy access to local dining, boutique shopping, and entertainment—all just minutes away. Blending classic Southern charm with modern comfort, these townhome-style condominiums are set in a community featuring sidewalk-lined streets, creating a welcoming and connected atmosphere.The Sycamore floorplan—a 2 bedroom, 2.5 bath home designed for comfort and convenience. On the main floor, you'll find the primary suite with a spacious bedroom, large bathroom with dual vanity, and walk-in closet, along with the laundry room and a half bath for guests. Upstairs offers a second bedroom and full bath, plus a flexible enclave perfect for a lounge, office, or creative space.All appliances are included—washer, dryer, and refrigerator—making your move-in easy.
Listing Agent
Brodsky Properties Brokerage Phone: (512) 657-6694 License #0570215 Listed on: 05/24/2025
Property Details
Home Type
- Condominium
Year Built
- Built in 2024 | New Construction
HOA Fees
- $179 Monthly HOA Fees
Parking
- 2 Car Garage
- Secured Garage or Parking
Home Design
- Slab Foundation
- Composition Roof
Interior Spaces
- 1,253 Sq Ft Home
- 2-Story Property
- Living Room
- Dining Room
Kitchen
- Free-Standing Gas Oven
- Gas Cooktop
- Microwave
- Dishwasher
- Stainless Steel Appliances
- Granite Countertops
- Disposal
Flooring
- Carpet
- Tile
- Vinyl
Bedrooms and Bathrooms
- 2 Bedrooms | 1 Primary Bedroom on Main
- Walk-In Closet
- Double Vanity
Laundry
- Laundry Room
- Dryer
- Washer
Home Security
Schools
- Elm Grove Elementary School
- Eric Dahlstrom Middle School
- Johnson High School
Utilities
- Central Heating and Cooling System
- Heating System Uses Natural Gas
- Phone Available
- Cable TV Available
Additional Features
- Covered patio or porch
- East Facing Home
Listing and Financial Details
- Assessor Parcel Number 488A Orleanian
Community Details
Overview
- Association fees include common area maintenance
- The Porch At Du Pre Association
- Built by Prominence Du Pre LP
- The Porch At Du Pre Subdivision
Amenities
- Community Barbecue Grill
- Picnic Area
- Courtyard
- Community Mailbox
Security
- Fire and Smoke Detector
Map
Home Values in the Area
Average Home Value in this Area
Property History
| Date | Event | Price | Change | Sq Ft Price |
|---|---|---|---|---|
| 05/24/2025 05/24/25 | For Sale | $301,750 | -- | $241 / Sq Ft |
Similar Homes in the area
Source: Unlock MLS (Austin Board of REALTORS®)
MLS Number: 5185256
- 488 Orleanian Dr Unit B
- 502 Orleanian Dr Unit B
- 525 Burlington Dr Unit C
- 299 Serene Hollow Ln
- 216 Serene Hollow Ln
- 161 Serene Hollow Ln
- 190 Mystic Shadow Ln
- 392 Still Hollow Creek
- 351 Still Hollow Creek
- 411 Tilly Ln
- 620 Stonewood Ln
- 342 Tilly Ln
- 471 Bayou Bend Dr
- 160 Sangaree Dr
- 166 Summer Night Cove
- 480 Middle Creek
- 592 Fm 967 Unit B
- 471 Crooked Creek
- 161 Blushing Dr
- 834 Oyster Creek
