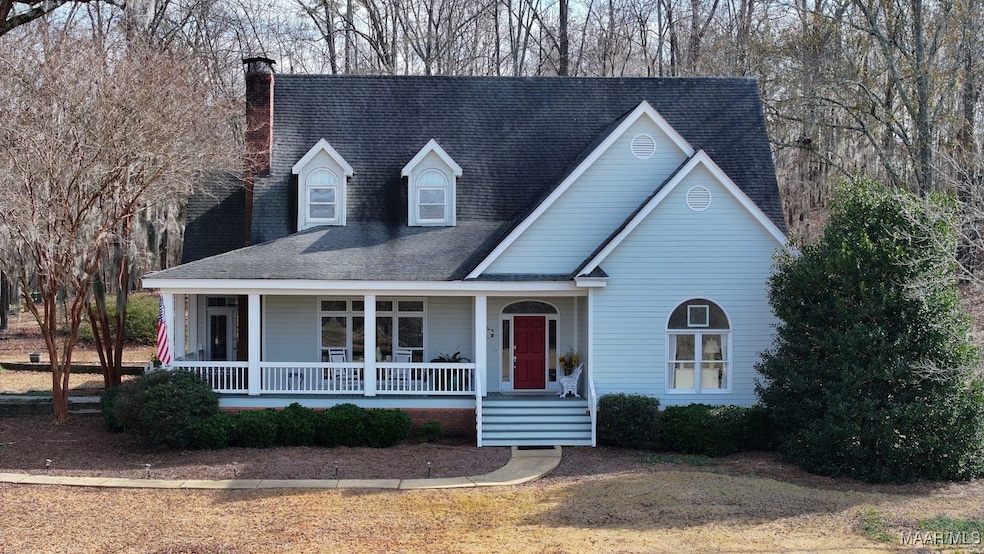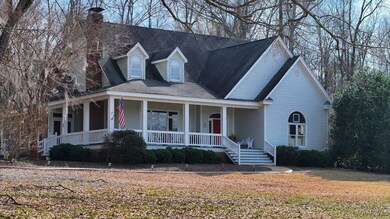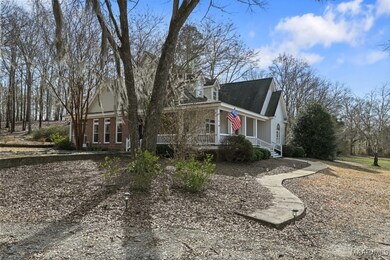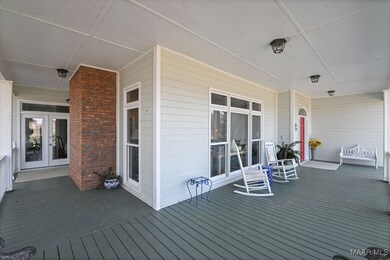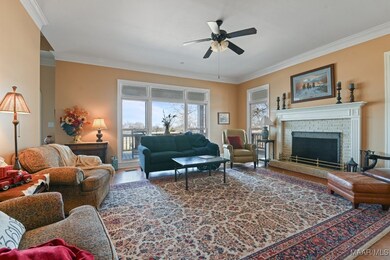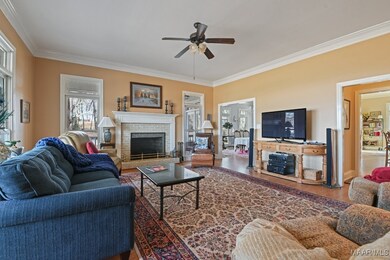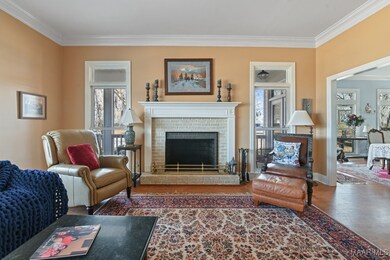
488 Ridgeland Farms Rd Montgomery, AL 36105
Highlights
- Mature Trees
- High Ceiling
- Separate Outdoor Workshop
- Wood Flooring
- Workshop
- Porch
About This Home
As of March 2025Amazing 5 bedroom 4 bathroom custom house on 10 gorgeous acres! Enter the foyer with soaring ceilings onto hardwood floors. To your left is the bright and open great room with detailed mouldings, a wood burning fireplace, and stunning views of the property from all sides. The formal dining room can be accessed from the great room or off the side entrance and is perfect for entertaining. The remodeled kitchen includes granite countertops, bead board backspash, large work island, and a spacious walk-in pantry. Dishwasher and smooth top range are less than 5 years old. On the other side of the foyer lays 2 guest bedrooms (one has been used as an office and one as a dressing room) along with a guest hall bathroom. The large primary suite is also on the first floor featuring a remodeled primary bathroom with beautiful tiled shower and walk in closet Laundry room is conveniently located directly off the primary suite and has a utility sink. The downstairs has new flooring except kitchen. Upstairs there are two large bedrooms both with new carpet and each with a private bathroom. This beautiful house also has a screened in back porch and wrap around porches where you can enjoy the serene property enjoying coffee or a beverage. There is a building directly behind the house that is finished inside and has been used as an office and salon and also has storage space. The supersized barn was added in 2015 and has 3 roll up garage style doors. Plenty of space for those outside toys, lawn equipment, cars, and is wired. New doors downstairs, most windows have been replaced, 2 new water heaters, 2 new hvac units-all 2019. Just minutes from Hyundai, the interstate, or downtown Montgomery. Enjoy all the peace and quiet of country living close to all the conveniences!
Last Agent to Sell the Property
IronGate Real Estate License #0089195 Listed on: 01/31/2025
Last Buyer's Agent
Non Member
Non-Member Office
Home Details
Home Type
- Single Family
Est. Annual Taxes
- $1,003
Year Built
- Built in 1994
Lot Details
- 10 Acre Lot
- Sprinkler System
- Mature Trees
- Wooded Lot
Home Design
- Brick Exterior Construction
Interior Spaces
- 3,722 Sq Ft Home
- 1.5-Story Property
- High Ceiling
- Fireplace Features Masonry
- Window Treatments
- Workshop
- Washer and Dryer Hookup
Kitchen
- Electric Range
- Plumbed For Ice Maker
- Dishwasher
- Kitchen Island
Flooring
- Wood
- Carpet
- Laminate
- Tile
Bedrooms and Bathrooms
- 5 Bedrooms
- Walk-In Closet
- 4 Full Bathrooms
- Garden Bath
- Separate Shower
Home Security
- Home Security System
- Fire and Smoke Detector
Parking
- Parking Pad
- Driveway
Outdoor Features
- Screened Patio
- Separate Outdoor Workshop
- Outdoor Storage
- Porch
Location
- Outside City Limits
Schools
- Pintlala Elementary School
- Dunbar-Ramer Middle School
- Park Crossing High School
Utilities
- Cooling Available
- Heat Pump System
- Multiple Water Heaters
- Electric Water Heater
Community Details
- Ridgeland Farms Subdivision
Listing and Financial Details
- Assessor Parcel Number 21 07 36 0 000 005.000
Ownership History
Purchase Details
Home Financials for this Owner
Home Financials are based on the most recent Mortgage that was taken out on this home.Purchase Details
Similar Homes in Montgomery, AL
Home Values in the Area
Average Home Value in this Area
Purchase History
| Date | Type | Sale Price | Title Company |
|---|---|---|---|
| Warranty Deed | $507,500 | None Listed On Document | |
| Warranty Deed | $507,500 | None Listed On Document | |
| Warranty Deed | $305,000 | None Available |
Mortgage History
| Date | Status | Loan Amount | Loan Type |
|---|---|---|---|
| Open | $325,000 | Credit Line Revolving | |
| Closed | $325,000 | Credit Line Revolving | |
| Previous Owner | $312,000 | New Conventional | |
| Previous Owner | $210,000 | New Conventional | |
| Previous Owner | $20,000 | Credit Line Revolving | |
| Previous Owner | $188,600 | Unknown | |
| Previous Owner | $42,500 | Unknown |
Property History
| Date | Event | Price | Change | Sq Ft Price |
|---|---|---|---|---|
| 03/28/2025 03/28/25 | Sold | $507,500 | -7.7% | $136 / Sq Ft |
| 03/28/2025 03/28/25 | Pending | -- | -- | -- |
| 01/31/2025 01/31/25 | For Sale | $550,000 | -- | $148 / Sq Ft |
Tax History Compared to Growth
Tax History
| Year | Tax Paid | Tax Assessment Tax Assessment Total Assessment is a certain percentage of the fair market value that is determined by local assessors to be the total taxable value of land and additions on the property. | Land | Improvement |
|---|---|---|---|---|
| 2024 | $1,003 | $29,800 | $6,100 | $23,700 |
| 2023 | $1,003 | $29,620 | $6,100 | $23,520 |
| 2022 | $505 | $23,530 | $5,300 | $18,230 |
| 2021 | $437 | $20,520 | $0 | $0 |
| 2020 | $499 | $23,300 | $5,300 | $18,000 |
| 2019 | $683 | $23,550 | $5,300 | $18,250 |
| 2018 | $697 | $24,040 | $0 | $0 |
| 2017 | $705 | $48,600 | $15,600 | $33,000 |
| 2014 | $684 | $25,320 | $7,800 | $17,520 |
| 2013 | -- | $27,630 | $10,630 | $17,000 |
Agents Affiliated with this Home
-
Carolyn Russell

Seller's Agent in 2025
Carolyn Russell
IronGate Real Estate
(334) 322-6111
127 Total Sales
-
N
Buyer's Agent in 2025
Non Member
Non-Member Office
Map
Source: Montgomery Area Association of REALTORS®
MLS Number: 568961
APN: 21-07-36-0-000-005.000
- 937 Ridgeland Farms Rd
- 7650 Jessie Reid Ln
- 0 Us Highway 331 Unit 19728677
- 4716 Hobbie Rd
- 0 Highway 331 Unit 22564000
- 9445 Woodley Rd
- 1037 Woodley Rd
- 1035 Woodley Rd
- 00 Grant Spur
- 0000 W Sprague Junction Rd
- 1522 W Old Hayneville Rd
- 1582 W Old Hayneville Rd
- 249 Old Sellers Rd
- 5 Woodley Rd
- 39 Jasmine Ln
- 7330 Butler Mill Rd
- 008 County Road 14
- 186 Gibson Hills Dr
- 132 Sugarcane
- 7118 Eagle Dr
