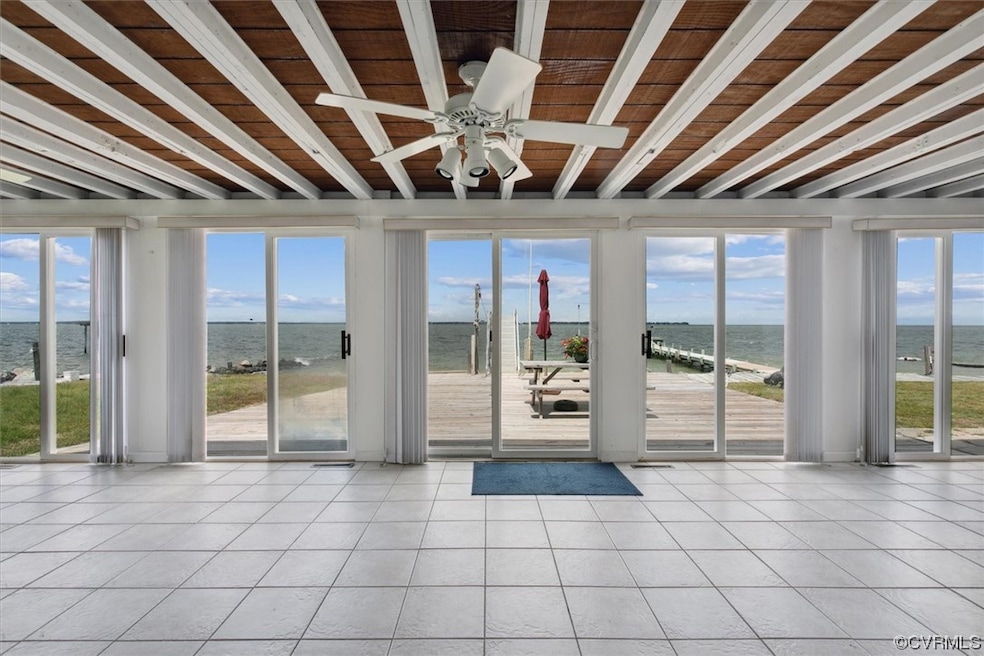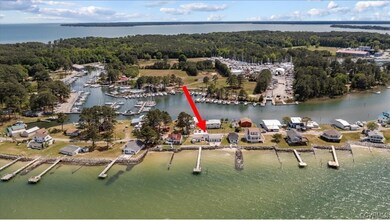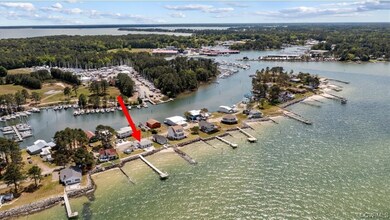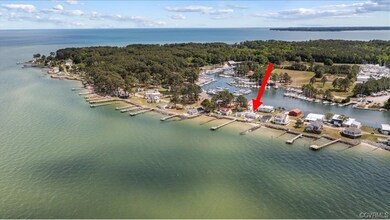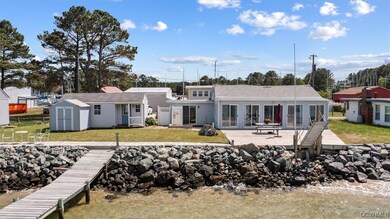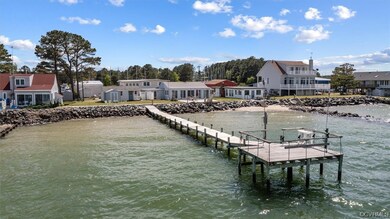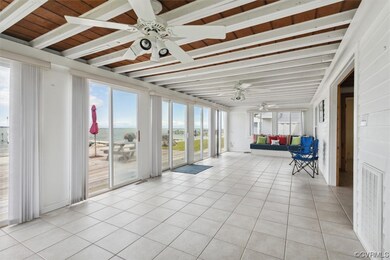
488 Riverside Dr Deltaville, VA 23043
Highlights
- Beach Front
- Deck
- Workshop
- Docks
- Cottage
- Beamed Ceilings
About This Home
As of May 2023Charming waterfront cottage located on Rappahannock River with extensive views of the Chesapeake Bay. This property consists of two 50’ lots and is elevated above the flood plan... no flood insurance needed. Inside... open floor plan offering 2 bedrooms and 2 full baths and an incredible 31 x 12 river room * tile and wide plank vinyl flooring * ship-lap ceilings * gas heat, stove and fireplace * water softener * ceiling fans throughout. Outside offers new installed county water system * vinyl siding, windows and doors * large deck, private pier, dock, sandy beach, 4-6’ MLW, bulkhead and RIP * 2 sheds and large workshop * outdoor shower with hot and cold water. Don’t miss your opportunity to enjoy the amazing panoramic views, sunrises and sunsets in your own riverfront cottage.
Last Agent to Sell the Property
Long & Foster REALTORS Brokerage Phone: 804-690-9292 License #0225144676 Listed on: 05/08/2023

Home Details
Home Type
- Single Family
Est. Annual Taxes
- $2,298
Year Built
- Built in 1952
Lot Details
- 4,948 Sq Ft Lot
- Beach Front
- Home fronts navigable water
- River Front
- Street terminates at a dead end
HOA Fees
- $17 Monthly HOA Fees
Home Design
- Cottage
- Bungalow
- Frame Construction
- Shingle Roof
- Vinyl Siding
Interior Spaces
- 1,307 Sq Ft Home
- 1-Story Property
- Wainscoting
- Beamed Ceilings
- Ceiling Fan
- Gas Fireplace
- Sliding Doors
- Dining Area
- Workshop
- Crawl Space
- Stacked Washer and Dryer
Kitchen
- Oven
- Gas Cooktop
- Dishwasher
- Laminate Countertops
- Disposal
Flooring
- Laminate
- Tile
Bedrooms and Bathrooms
- 2 Bedrooms
- 2 Full Bathrooms
Home Security
- Storm Windows
- Storm Doors
Parking
- Workshop in Garage
- Off-Street Parking
Outdoor Features
- Docks
- Deck
- Shed
- Outbuilding
- Front Porch
Schools
- Middlesex Elementary School
- Saint Clare Walker Middle School
- Middlesex High School
Utilities
- Cooling Available
- Forced Air Heating System
- Heating System Uses Propane
- Heat Pump System
- Water Heater
- Water Softener
- Septic Tank
Listing and Financial Details
- Tax Lot 44
- Assessor Parcel Number 41-53-44
Community Details
Overview
- White Point Subdivision
Recreation
- Community Bulkhead
Ownership History
Purchase Details
Home Financials for this Owner
Home Financials are based on the most recent Mortgage that was taken out on this home.Similar Homes in Deltaville, VA
Home Values in the Area
Average Home Value in this Area
Purchase History
| Date | Type | Sale Price | Title Company |
|---|---|---|---|
| Bargain Sale Deed | $485,000 | Sage Title Group |
Mortgage History
| Date | Status | Loan Amount | Loan Type |
|---|---|---|---|
| Open | $163,000 | New Conventional | |
| Previous Owner | $314,000 | New Conventional | |
| Previous Owner | $150,000 | Credit Line Revolving | |
| Previous Owner | $206,000 | New Conventional |
Property History
| Date | Event | Price | Change | Sq Ft Price |
|---|---|---|---|---|
| 07/18/2025 07/18/25 | For Sale | $600,000 | +23.7% | $460 / Sq Ft |
| 05/26/2023 05/26/23 | Sold | $485,000 | 0.0% | $371 / Sq Ft |
| 05/15/2023 05/15/23 | Pending | -- | -- | -- |
| 05/08/2023 05/08/23 | For Sale | $485,000 | -- | $371 / Sq Ft |
Tax History Compared to Growth
Tax History
| Year | Tax Paid | Tax Assessment Tax Assessment Total Assessment is a certain percentage of the fair market value that is determined by local assessors to be the total taxable value of land and additions on the property. | Land | Improvement |
|---|---|---|---|---|
| 2024 | $2,298 | $376,800 | $262,000 | $114,800 |
| 2023 | $2,298 | $376,800 | $262,000 | $114,800 |
| 2022 | $2,298 | $376,800 | $262,000 | $114,800 |
| 2021 | $2,116 | $341,300 | $257,500 | $83,800 |
| 2020 | $2,116 | $341,300 | $257,500 | $83,800 |
| 2019 | $2,116 | $341,300 | $257,500 | $83,800 |
| 2018 | $1,911 | $341,300 | $257,500 | $83,800 |
| 2017 | $1,911 | $341,300 | $257,500 | $83,800 |
| 2016 | $1,809 | $341,400 | $256,000 | $85,400 |
| 2015 | -- | $0 | $0 | $0 |
| 2014 | -- | $0 | $0 | $0 |
| 2013 | -- | $0 | $0 | $0 |
Agents Affiliated with this Home
-
Ryan Hudson

Seller's Agent in 2025
Ryan Hudson
ERA Woody Hogg & Assoc
(804) 307-2882
129 Total Sales
-
Jacki Sibley
J
Seller's Agent in 2023
Jacki Sibley
Long & Foster
(804) 690-9292
6 Total Sales
-
Carmen Hamner

Buyer's Agent in 2023
Carmen Hamner
Long & Foster Real Estate
(757) 817-0245
163 Total Sales
Map
Source: Central Virginia Regional MLS
MLS Number: 2310435
APN: 41-53-44
- 154 Riverside Dr
- 250 Pocahontas Ave
- 124 Montgomery Cove Rd
- 1028 Timberneck Rd
- 00 Richmond Rd
- 138 Delta Dr
- 11 Franklin St
- 257 Horseshoe Bend Rd
- 26 Tupelo St
- 117 Lark Dr
- 82 Sturgeon St
- 134 Dove Haven
- 0 Seabreeze Ln
- LOT 26 Waterwich Ln
- 330 Chesapeake Watch Rd Unit 10B
- 791 Stove Point Rd
- 278 Chesapeake Watch Rd
- 278 Chesapeake Watch Rd Unit 13B
- 1032 Fishing Bay Rd
- 253-255 General Puller Hwy
