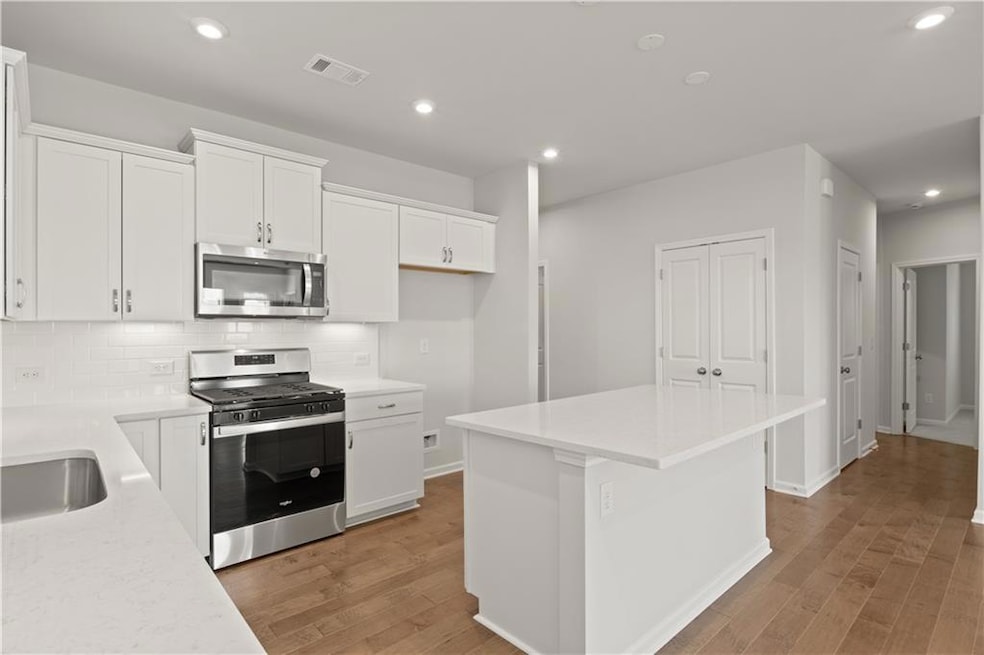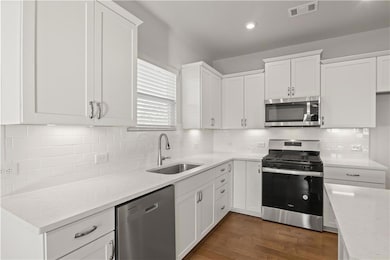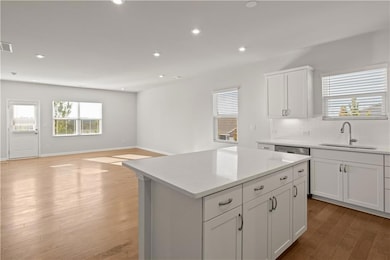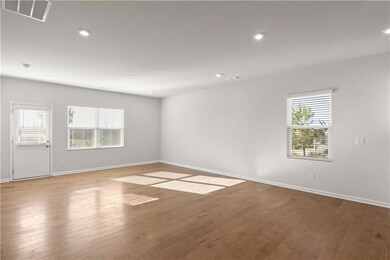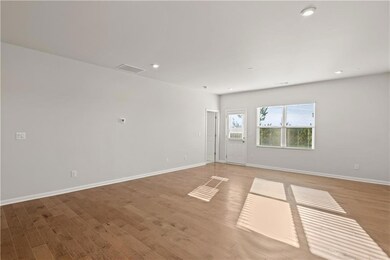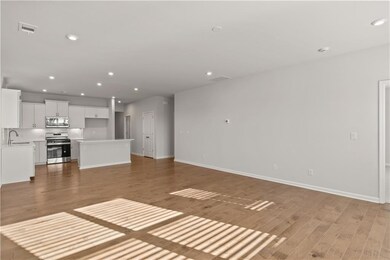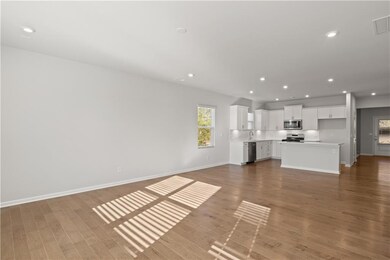488 Village Ln Fairburn, GA 30213
Estimated payment $2,322/month
Highlights
- Open-Concept Dining Room
- View of Trees or Woods
- Stone Countertops
- New Construction
- Traditional Architecture
- Private Yard
About This Home
Beautiful new construction home ready Nov/Dec 2025 in sought after neighborhood near the new Grady Hospital in South Fulton. Enjoy this spacious, open concept ranch home with upgraded kitchen including island, premium finishes, large owner’s retreat on the main level, secondary bedrooms with plenty of closet space, extra storage, plus a two-car garage. Enclave at Parkway Village offers four thoughtfully designed ranch homes and a prime location near everything you need. Nestled in a quiet cul-de-sac, this community is perfect for the buyer that wants to be close to the city, but far away from the traffic and noise. Community Highlights: • Walkable Convenience: Stroll to stores such as Publix, Chick-fil-A, retail shops, and dining at Parkway Village Shopping Center. • Easy Airport Access: Just 12 miles from Hartsfield Jackson Airport. • Effortless Commuting: Easy access to I-85 and I-285 via South Fulton Parkway and Highway 92. • Outdoor Recreation: Tee off at Wolf Creek Golf Club or explore 800 scenic acres at Cochran Mill Park. Home Features: • Spacious Layouts: Starting at 1,588+ Sq. Ft., with 2-5 bedrooms and 2-4 bathrooms. • Exclusive Designs: Introducing brand-new plans never before built in Georgia. • Open-Concept Living: Consumer-inspired ranch homes with modern designs and flexible spaces. • Owner’s Retreats: Generous suites with large closets for ultimate comfort. Our homes are perfect for today’s lifestyles, blending functionality, flexibility, and style. Whether you’re starting fresh, growing your family, or looking to downsize, there’s a home here for you! *Photos represent model home
Home Details
Home Type
- Single Family
Year Built
- Built in 2025 | New Construction
Lot Details
- 6,534 Sq Ft Lot
- Property fronts a private road
- Cul-De-Sac
- Private Entrance
- Private Yard
- Back and Front Yard
HOA Fees
- $46 Monthly HOA Fees
Parking
- 2 Car Garage
- Front Facing Garage
- Garage Door Opener
- Driveway
Home Design
- Traditional Architecture
- Slab Foundation
- Shingle Roof
- Brick Front
- HardiePlank Type
Interior Spaces
- 1,728 Sq Ft Home
- 1-Story Property
- Tray Ceiling
- Ceiling height of 9 feet on the main level
- Insulated Windows
- Living Room with Fireplace
- Open-Concept Dining Room
- Views of Woods
Kitchen
- Open to Family Room
- Eat-In Kitchen
- Gas Range
- Microwave
- Dishwasher
- Kitchen Island
- Stone Countertops
- Disposal
Flooring
- Carpet
- Tile
- Luxury Vinyl Tile
Bedrooms and Bathrooms
- 4 Main Level Bedrooms
- Walk-In Closet
- 3 Full Bathrooms
- Dual Vanity Sinks in Primary Bathroom
- Shower Only
Laundry
- Laundry on main level
- Dryer
- Washer
Home Security
- Smart Home
- Carbon Monoxide Detectors
- Fire and Smoke Detector
Eco-Friendly Details
- Energy-Efficient Appliances
- Energy-Efficient HVAC
- Energy-Efficient Insulation
- Energy-Efficient Thermostat
Outdoor Features
- Patio
- Rain Gutters
Location
- Property is near shops
Schools
- Renaissance Elementary And Middle School
- Langston Hughes High School
Utilities
- Forced Air Zoned Heating and Cooling System
- Underground Utilities
- 220 Volts
- High-Efficiency Water Heater
- Phone Available
- Cable TV Available
Listing and Financial Details
- Home warranty included in the sale of the property
- Tax Lot 059
- Assessor Parcel Number 09F300001182392
Community Details
Overview
- $550 Initiation Fee
- Fieldstone Property Mgmt Association
- Enclave At Parkway Village Subdivision
Recreation
- Trails
Map
Home Values in the Area
Average Home Value in this Area
Property History
| Date | Event | Price | List to Sale | Price per Sq Ft |
|---|---|---|---|---|
| 11/18/2025 11/18/25 | For Sale | $363,410 | -- | $210 / Sq Ft |
Source: First Multiple Listing Service (FMLS)
MLS Number: 7682141
- 482 Village Ln
- 225 Park Ln
- 189 Park Ln
- 237 Park Ln
- 222 Park Ln
- 219 Park Ln
- 132 Park Ln
- 623 Wayland Ct
- 6004 Diamond Ln
- 326 Cog Hill Dr
- 6608 Oak Hill Pass
- 6540 Muirfield Point
- 854 Bentley Dr
- The Brookdale Plan at South Wind
- The Rosewood Plan at South Wind
- The Wendell Plan at South Wind
- The Brookwood Plan at South Wind
- The Donovan Plan at South Wind
- The Cheshire Plan at South Wind
- 5150 Thompson Rd
- 5505 Southwood Rd
- 6292 Colonial View
- 6269 Colonial View
- 6239 Baltusrol Trace
- 6239 Baltusrol Terrace
- 5177 Rosewood Place
- 6214 Baltusrol Terrace
- 6214 Baltusrol Trace
- 7105 Hall Rd
- 4603 Derby Loop
- 5097 Lower Elm St
- 6826 Derby Ave
- 5118 Upper Elm St
- 7001 Clementine Trail
- 7063 Clementine Trail
- 4957 Elm Brook Dr
- 2015 Ivy Ln
- 4660 Derrick Rd SW
- 4129 Eldon Dr
