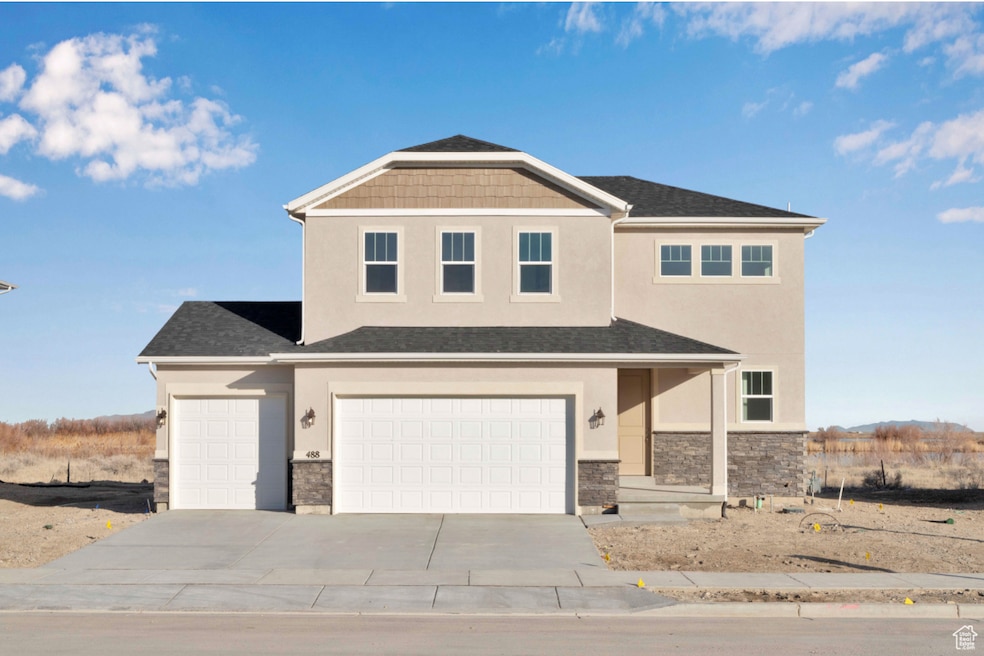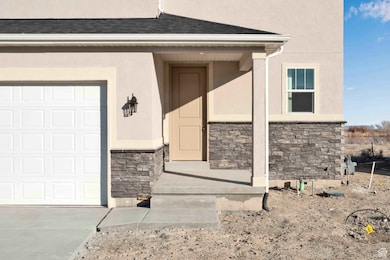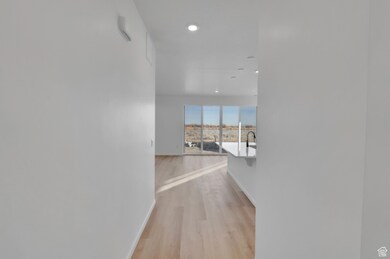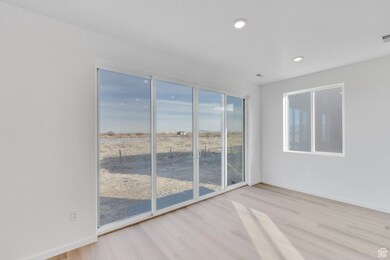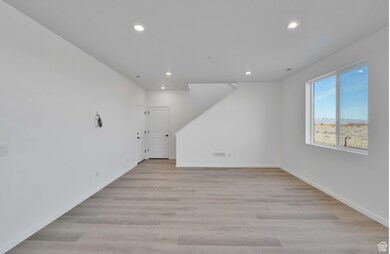
488 W Lefty Ln Unit 1126 Stansbury Park, UT 84074
Estimated payment $3,280/month
Highlights
- ENERGY STAR Certified Homes
- Mountain View
- Porch
- Home Energy Score
- Great Room
- 3 Car Attached Garage
About This Home
**Rates as low as 3.99%!** Discover this thoughtfully designed Coral home, ready for quick move-in on a prime homesite. The front yard landscaping is included. The main level features a welcoming porch, a well-appointed kitchen with quartz countertops, a charming pantry, and a central island. It also includes an open dining area and a spacious great room. Upstairs, you will find a luxurious owner's suite that boasts a beautiful shower and a generous walk-in closet, along with a convenient laundry room. The upper level contains a total of four bedrooms and provides access to a three-car garage. Contact us today for more information or to schedule your tour! This home will be ready for move-in end of March 2025.
Home Details
Home Type
- Single Family
Year Built
- Built in 2025
Lot Details
- 6,970 Sq Ft Lot
- Landscaped
- Sprinkler System
- Property is zoned Single-Family
HOA Fees
- $8 Monthly HOA Fees
Parking
- 3 Car Attached Garage
Home Design
- Stone Siding
- Stucco
Interior Spaces
- 1,831 Sq Ft Home
- 2-Story Property
- Double Pane Windows
- Sliding Doors
- Great Room
- Carpet
- Mountain Views
Kitchen
- Gas Range
- Free-Standing Range
- Microwave
- Disposal
Bedrooms and Bathrooms
- 4 Bedrooms
- Walk-In Closet
Eco-Friendly Details
- Home Energy Score
- ENERGY STAR Certified Homes
Outdoor Features
- Porch
Schools
- Old Mill Elementary School
- Clarke N Johnsen Middle School
- Stansbury High School
Utilities
- Forced Air Heating and Cooling System
- Natural Gas Connected
Listing and Financial Details
- Home warranty included in the sale of the property
Community Details
Overview
- Property Mangmnt Systems Association, Phone Number (801) 262-3900
- Wild Horse Ranch Subdivision
Recreation
- Snow Removal
Map
Home Values in the Area
Average Home Value in this Area
Property History
| Date | Event | Price | Change | Sq Ft Price |
|---|---|---|---|---|
| 04/15/2025 04/15/25 | For Sale | $499,990 | 0.0% | $273 / Sq Ft |
| 04/10/2025 04/10/25 | Pending | -- | -- | -- |
| 04/04/2025 04/04/25 | Price Changed | $499,990 | -1.0% | $273 / Sq Ft |
| 04/02/2025 04/02/25 | Price Changed | $504,990 | +1.0% | $276 / Sq Ft |
| 02/04/2025 02/04/25 | Price Changed | $499,990 | -0.2% | $273 / Sq Ft |
| 02/03/2025 02/03/25 | For Sale | $501,195 | -- | $274 / Sq Ft |
Similar Homes in the area
Source: UtahRealEstate.com
MLS Number: 2062279
- 458 W Lefty Ln Unit 1129
- 427 W Lefty Ln Unit 1117
- 447 W Lefty Ln Unit 1119
- 437 W Lefty Ln Unit 1118
- 457 W Lefty Ln Unit 1120
- 467 W Lefty Ln Unit 1121
- 6362 N Blue Pony Way
- 293 W Delgada Ln
- 198 W Box Creek Dr
- 184 Lakeview
- 6508 N Flat Top Dr
- 6321 N Wild Mare Way
- 6175 N Schooner Ln
- 6169 N Schooner Ln
- 85 Lakeview Dr
- 6459 N Star Discovery Way
- 6054 Windlass Cir
- 6551 N Star Discovery Way
- 33 E Delgada Ln
- 42 W Clear Water Dr
