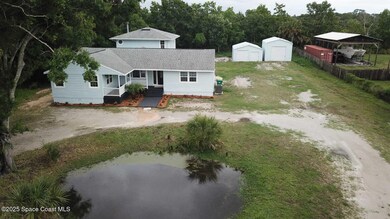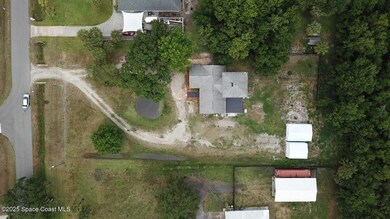
4880 Cangro St Cocoa, FL 32926
Canaveral Groves NeighborhoodHighlights
- Deck
- Main Floor Primary Bedroom
- Separate Outdoor Workshop
- Contemporary Architecture
- No HOA
- 4 Car Detached Garage
About This Home
As of June 2025Fully Renovated 4BR/3BA on 1.04 Acres - Move-In Ready!
Nearly 2,800 sq ft of stylish living with two master suites downstairs, one featuring a spa-style bath with soaking tub and oversized shower. Upstairs offers two more bedrooms and a full bath — ideal for kids, guests, or in-laws.
Enjoy a massive backyard with two large sheds and three overhead doors — the larger shed is roughed in for electric, perfect for a workshop, man cave, or hobby space. Plenty of room to bring your RV, boat, or weekend toys!
Freshly updated with new flooring, modern finishes, and an open layout, this home offers comfort, flexibility, and room to entertain — all in a peaceful, spacious setting.
Last Agent to Sell the Property
Florida Preferred Realty LLC License #700146 Listed on: 05/16/2025
Last Buyer's Agent
Florida Preferred Realty LLC License #700146 Listed on: 05/16/2025
Home Details
Home Type
- Single Family
Est. Annual Taxes
- $4,683
Year Built
- Built in 1990 | Remodeled
Lot Details
- 1.04 Acre Lot
- Property fronts a county road
- East Facing Home
- Back Yard Fenced
- Cleared Lot
- Many Trees
Parking
- 4 Car Detached Garage
Home Design
- Contemporary Architecture
- Traditional Architecture
- Shingle Roof
- Vinyl Siding
Interior Spaces
- 2,765 Sq Ft Home
- 2-Story Property
- Ceiling Fan
- Wood Burning Fireplace
- Living Room
- Fire and Smoke Detector
- ENERGY STAR Qualified Washer
Kitchen
- Electric Oven
- Electric Range
- Microwave
- ENERGY STAR Qualified Freezer
- ENERGY STAR Qualified Dishwasher
Flooring
- Carpet
- Laminate
Bedrooms and Bathrooms
- 4 Bedrooms
- Primary Bedroom on Main
- Walk-In Closet
- In-Law or Guest Suite
- 3 Full Bathrooms
- Separate Shower in Primary Bathroom
Outdoor Features
- Deck
- Separate Outdoor Workshop
- Shed
- Front Porch
Schools
- Fairglen Elementary School
- Cocoa Middle School
- Cocoa High School
Utilities
- Central Heating and Cooling System
- 200+ Amp Service
- Electric Water Heater
- Septic Tank
- Cable TV Available
Community Details
- No Home Owners Association
- Canaveral Groves Subd Subdivision
Listing and Financial Details
- Assessor Parcel Number 24-35-04-01-00026.0-0003.00
Ownership History
Purchase Details
Home Financials for this Owner
Home Financials are based on the most recent Mortgage that was taken out on this home.Purchase Details
Home Financials for this Owner
Home Financials are based on the most recent Mortgage that was taken out on this home.Purchase Details
Purchase Details
Home Financials for this Owner
Home Financials are based on the most recent Mortgage that was taken out on this home.Purchase Details
Home Financials for this Owner
Home Financials are based on the most recent Mortgage that was taken out on this home.Purchase Details
Home Financials for this Owner
Home Financials are based on the most recent Mortgage that was taken out on this home.Purchase Details
Similar Homes in the area
Home Values in the Area
Average Home Value in this Area
Purchase History
| Date | Type | Sale Price | Title Company |
|---|---|---|---|
| Warranty Deed | $485,000 | Security Title & Escrow | |
| Warranty Deed | $260,000 | Title Security & Escrow | |
| Interfamily Deed Transfer | -- | Accommodation | |
| Warranty Deed | -- | Attorney | |
| Warranty Deed | $285,000 | First Intl Title Inc | |
| Warranty Deed | $123,200 | Attorney | |
| Warranty Deed | -- | None Available |
Mortgage History
| Date | Status | Loan Amount | Loan Type |
|---|---|---|---|
| Open | $325,000 | New Conventional | |
| Previous Owner | $315,000 | Construction | |
| Previous Owner | $228,000 | No Value Available | |
| Previous Owner | $83,300 | Credit Line Revolving | |
| Previous Owner | $101,930 | No Value Available |
Property History
| Date | Event | Price | Change | Sq Ft Price |
|---|---|---|---|---|
| 06/19/2025 06/19/25 | Sold | $485,000 | -6.7% | $175 / Sq Ft |
| 05/22/2025 05/22/25 | Pending | -- | -- | -- |
| 05/16/2025 05/16/25 | For Sale | $520,000 | +100.0% | $188 / Sq Ft |
| 01/06/2025 01/06/25 | Sold | $260,000 | 0.0% | $94 / Sq Ft |
| 12/30/2024 12/30/24 | Off Market | $260,000 | -- | -- |
| 12/19/2024 12/19/24 | Pending | -- | -- | -- |
| 11/12/2024 11/12/24 | For Sale | $325,850 | 0.0% | $118 / Sq Ft |
| 10/18/2024 10/18/24 | Pending | -- | -- | -- |
| 10/15/2024 10/15/24 | Price Changed | $325,850 | -10.7% | $118 / Sq Ft |
| 07/31/2024 07/31/24 | Price Changed | $364,850 | -2.1% | $132 / Sq Ft |
| 07/23/2024 07/23/24 | For Sale | $372,850 | +30.8% | $135 / Sq Ft |
| 05/11/2018 05/11/18 | Sold | $285,000 | -4.7% | $103 / Sq Ft |
| 04/24/2018 04/24/18 | Pending | -- | -- | -- |
| 03/30/2018 03/30/18 | For Sale | $299,000 | +142.8% | $108 / Sq Ft |
| 12/15/2017 12/15/17 | Sold | $123,123 | +9.9% | $45 / Sq Ft |
| 11/15/2017 11/15/17 | Pending | -- | -- | -- |
| 11/01/2017 11/01/17 | For Sale | $112,000 | -- | $41 / Sq Ft |
Tax History Compared to Growth
Tax History
| Year | Tax Paid | Tax Assessment Tax Assessment Total Assessment is a certain percentage of the fair market value that is determined by local assessors to be the total taxable value of land and additions on the property. | Land | Improvement |
|---|---|---|---|---|
| 2023 | $4,683 | $324,340 | $0 | $0 |
| 2022 | $4,188 | $297,910 | $0 | $0 |
| 2021 | $3,915 | $240,350 | $65,000 | $175,350 |
| 2020 | $3,292 | $234,690 | $60,000 | $174,690 |
| 2019 | $3,323 | $235,050 | $0 | $0 |
| 2018 | $3,683 | $215,830 | $50,000 | $165,830 |
| 2017 | $1,652 | $111,340 | $0 | $0 |
| 2016 | $1,663 | $109,050 | $35,000 | $74,050 |
| 2015 | $1,683 | $108,300 | $35,000 | $73,300 |
| 2014 | $1,688 | $107,440 | $35,000 | $72,440 |
Agents Affiliated with this Home
-
Margaret Kasenberg

Seller's Agent in 2025
Margaret Kasenberg
Florida Preferred Realty LLC
(754) 245-4334
1 in this area
43 Total Sales
-
Patricia Padrick

Seller's Agent in 2025
Patricia Padrick
LPT Realty, LLC
(321) 431-0004
1 in this area
37 Total Sales
-
N
Buyer Co-Listing Agent in 2025
Non-Member Non-Member Out Of Area
Non-MLS or Out of Area
-
Cliff Glansen

Seller's Agent in 2018
Cliff Glansen
FlatFee.com
(954) 965-3990
1 in this area
5,886 Total Sales
-
S
Seller's Agent in 2017
Susan Daley
Trafford Realty Co.
-
M
Seller Co-Listing Agent in 2017
Marcus Gilbert
Trafford Realty Co.
Map
Source: Space Coast MLS (Space Coast Association of REALTORS®)
MLS Number: 1046340
APN: 24-35-04-01-00026.0-0003.00
- 0 Cangro St
- 4655 Showdow St
- 4725 Papaya St
- 4805 Valdine Ave
- 4300 Tangelo Ave
- 4335 Tangelo Ave
- 5200 Florida Palm Ave
- 4240 Temple St
- 4200 Tangelo Ave
- 5320 Shadwell Ave
- 4455 Sheridan Ave
- 0000 Osprey Ave
- 5490 Citrus Blvd
- 4165 Peppertree St
- 4118 Canaveral Groves Blvd
- 000 Unknown St
- 0 Unknown St Unit 1038247
- 0 Unknown St Unit 1034783
- 0 Unknown St Unit 1034782
- 0 Unknown St Unit 1034781






