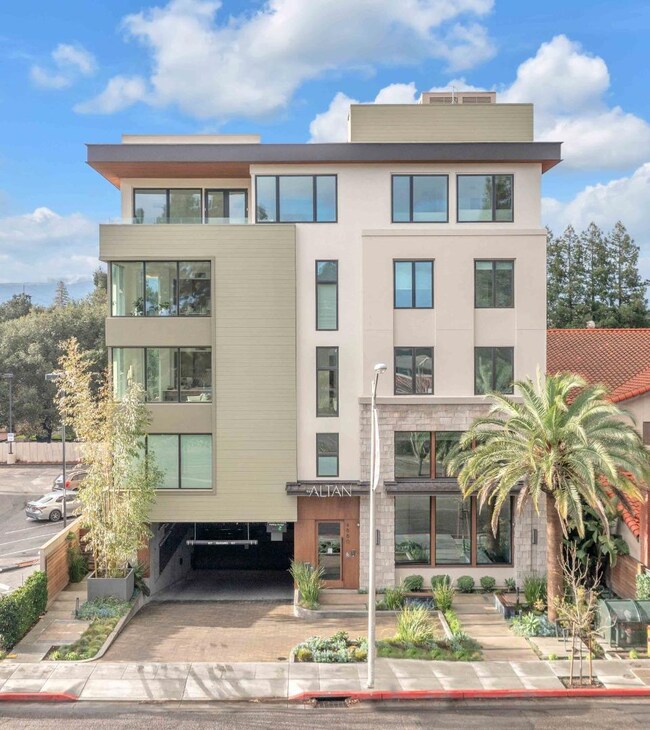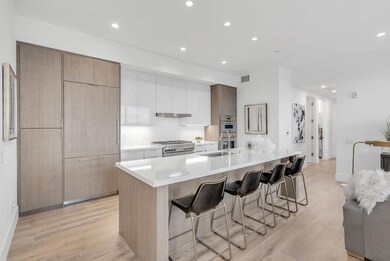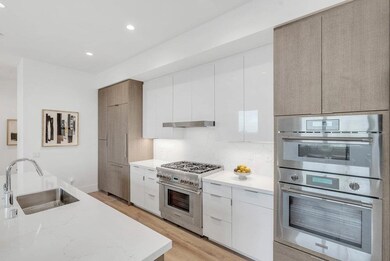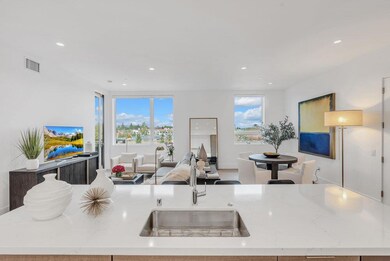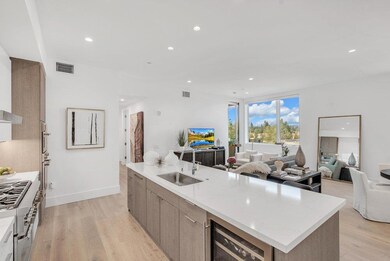
4880 El Camino Real Unit 52 Los Altos, CA 94022
Highlights
- Community Cabanas
- Primary Bedroom Suite
- Wood Flooring
- Almond Elementary School Rated A+
- Clubhouse
- Modern Architecture
About This Home
As of August 2024Incredible opportunity to own an executive condo in the highly sought-after Altan, a newly constructed building in Los Altos (Built 2020) with prestigious Los Altos schools. No expense was spared in crafting this luxurious top-floor living space. Soaring 10FT ceilings are complimented with white oak/wide-plank HW flooring. Entertain in the Chef's kitchen with a modern European design. Kitchen is highlighted by a large center island w/breakfast bar, quartz countertops, plenty of storage space+pantry. State of the art appliances including fully paneled Thermador fridge, Hansgrohe faucet, wine cooler and more. Porcelanosa floor/wall tiles in bathrooms with TOTO wall-hung toilets and LED lighted mirrors. Walk-in-closet in MR. High-Efficiency Smart W/D.Hunter Douglas automated window shades.Tankless WH. Spacious private balcony with wood panel roof and gorgeous sunsets. Rooftop terrace with BBQ, Firepit+lounging area. Elevator access throughout the building. Walking distance to Whole Foods, Safeway, Trader Joes and more!
Last Agent to Sell the Property
KW Bay Area Estates License #01916905 Listed on: 02/13/2024

Last Buyer's Agent
RECIP
Out of Area Office License #00000000
Property Details
Home Type
- Condominium
Est. Annual Taxes
- $20,739
Year Built
- Built in 2020
HOA Fees
- $872 Monthly HOA Fees
Parking
- 2 Car Garage
- Electric Vehicle Home Charger
- Secured Garage or Parking
- Guest Parking
Home Design
- Modern Architecture
- Slab Foundation
Interior Spaces
- 1,189 Sq Ft Home
- 1-Story Property
- High Ceiling
- Double Pane Windows
- Family or Dining Combination
- Wood Flooring
- Washer and Dryer
Kitchen
- Open to Family Room
- Eat-In Kitchen
- Built-In Self-Cleaning Oven
- Electric Cooktop
- Microwave
- Dishwasher
- Wine Refrigerator
- Kitchen Island
- Quartz Countertops
- Disposal
Bedrooms and Bathrooms
- 2 Bedrooms
- Primary Bedroom Suite
- Walk-In Closet
- 2 Full Bathrooms
- Bathtub with Shower
- Walk-in Shower
Home Security
Eco-Friendly Details
- Energy-Efficient HVAC
- Energy-Efficient Insulation
Utilities
- Zoned Heating and Cooling System
- Vented Exhaust Fan
- Tankless Water Heater
Listing and Financial Details
- Assessor Parcel Number 170-02-053
Community Details
Overview
- Association fees include garbage, insurance, maintenance - common area, maintenance - exterior, management fee, roof
- Tristate Enterprises Association
- Built by Atlan
Amenities
- Trash Chute
- Clubhouse
- Meeting Room
- Planned Social Activities
- Elevator
Recreation
- Community Cabanas
Security
- Fire and Smoke Detector
- Fire Sprinkler System
Ownership History
Purchase Details
Home Financials for this Owner
Home Financials are based on the most recent Mortgage that was taken out on this home.Purchase Details
Purchase Details
Similar Homes in the area
Home Values in the Area
Average Home Value in this Area
Purchase History
| Date | Type | Sale Price | Title Company |
|---|---|---|---|
| Grant Deed | $1,300,000 | Old Republic Title | |
| Grant Deed | $1,695,000 | Chicago Title Company | |
| Grant Deed | $1,695,000 | Chicago Title |
Property History
| Date | Event | Price | Change | Sq Ft Price |
|---|---|---|---|---|
| 08/28/2024 08/28/24 | Sold | $1,300,000 | -12.8% | $1,093 / Sq Ft |
| 07/29/2024 07/29/24 | Pending | -- | -- | -- |
| 07/08/2024 07/08/24 | Price Changed | $1,490,000 | -5.7% | $1,253 / Sq Ft |
| 06/18/2024 06/18/24 | Price Changed | $1,580,000 | -5.4% | $1,329 / Sq Ft |
| 05/20/2024 05/20/24 | Price Changed | $1,670,000 | -2.9% | $1,405 / Sq Ft |
| 04/21/2024 04/21/24 | Price Changed | $1,720,000 | -2.6% | $1,447 / Sq Ft |
| 03/28/2024 03/28/24 | Price Changed | $1,766,000 | -3.3% | $1,485 / Sq Ft |
| 02/13/2024 02/13/24 | For Sale | $1,826,000 | -- | $1,536 / Sq Ft |
Tax History Compared to Growth
Tax History
| Year | Tax Paid | Tax Assessment Tax Assessment Total Assessment is a certain percentage of the fair market value that is determined by local assessors to be the total taxable value of land and additions on the property. | Land | Improvement |
|---|---|---|---|---|
| 2025 | $20,739 | $1,300,000 | $650,000 | $650,000 |
| 2024 | $20,739 | $1,680,000 | $840,000 | $840,000 |
| 2023 | $20,739 | $1,585,000 | $792,500 | $792,500 |
| 2022 | $21,242 | $1,728,900 | $864,450 | $864,450 |
| 2021 | $21,329 | $1,695,000 | $847,500 | $847,500 |
| 2020 | $9,604 | $715,803 | $206,178 | $509,625 |
Agents Affiliated with this Home
-

Seller's Agent in 2024
Sandhya Murthy
KW Bay Area Estates
(510) 304-2703
2 in this area
30 Total Sales
-
R
Buyer's Agent in 2024
RECIP
Out of Area Office
Map
Source: MLSListings
MLS Number: ML81954089
APN: 170-02-053
- 1 Los Altos Square Unit 55
- 3003 Marcelli Cir
- 400 Ortega Ave Unit 301
- 805 N San Antonio Rd
- 504 Guth Alley
- 706 N San Antonio Rd
- 576 S Rengstorff Ave
- Plan 4 at Amelia
- Plan 7 at Amelia
- Plan 6 at Amelia
- Plan 3BX at Amelia
- Plan 3B at Amelia
- Plan 7B at Amelia
- Plan 4BX at Amelia
- Plan 5B at Amelia
- Plan 4C at Amelia
- Plan 5 at Amelia
- Plan 4CX at Amelia
- Plan 4D at Amelia
- Plan 4B at Amelia

