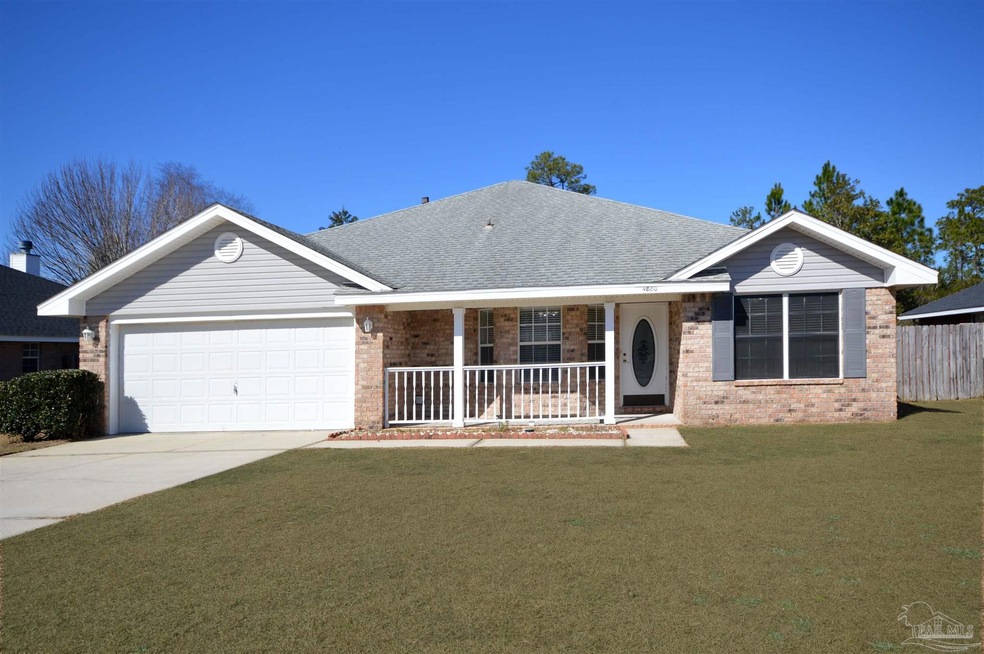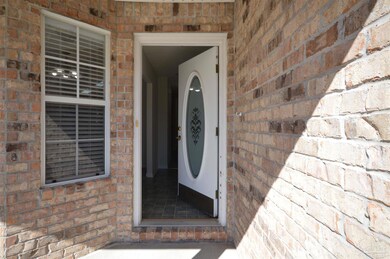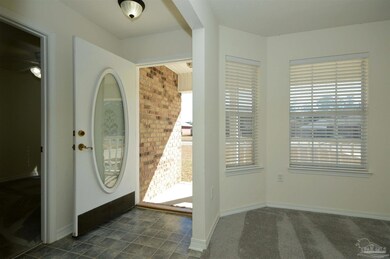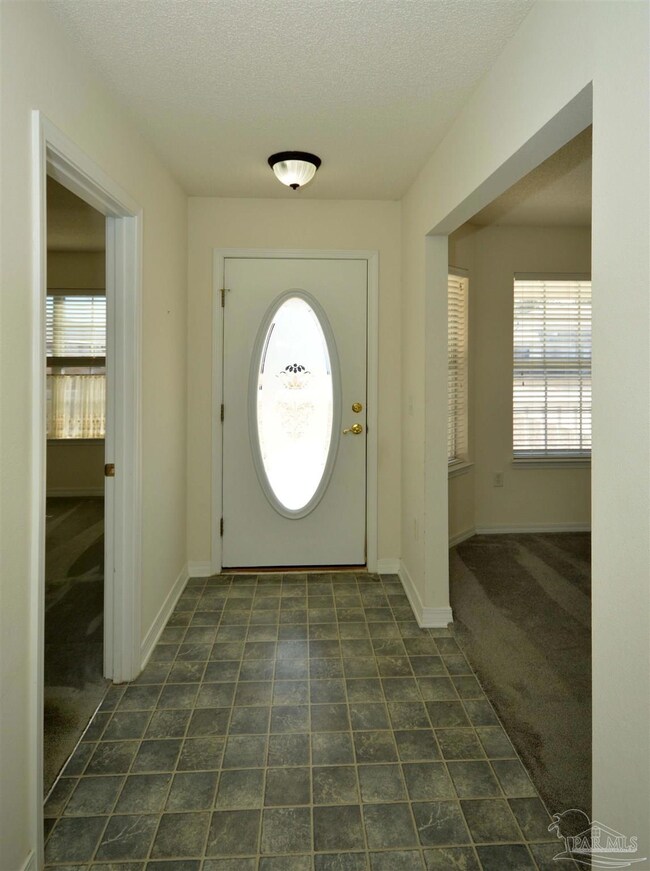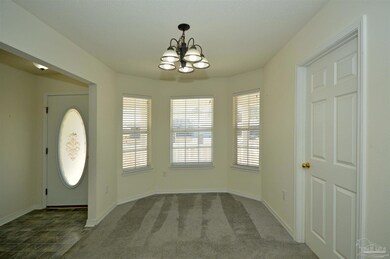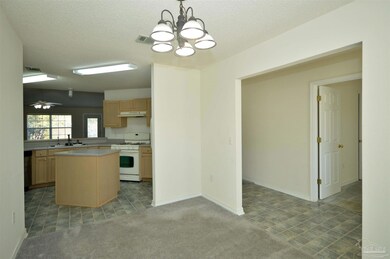
4880 Jaimee Leigh Dr Milton, FL 32570
Highlights
- Traditional Architecture
- Fireplace
- Walk-In Closet
- Formal Dining Room
- Eat-In Kitchen
- Patio
About This Home
As of July 2023JAIMEE'S RIDGE home ~ 2 CAR GARAGE ~ PRIVATE BACK YARD ~ Don't miss this great house at a great price! Ready for new owners to make new memories in this well loved home. Covered front porch entry leads to dining room on your left that is open to the kitchen. Kitchen has island, gas stove, bar area for stools, spacious pantry, refrigerator and plenty of cabinetry. Family room has gas fireplace and door leading to back patio / backyard. Master bedroom has en suite bath with double vanities, laminate countertops, tub/shower combo and 2 walk in closets. Two additional bedrooms that are split from the master bedroom (bedrooms 2 & 3) share a hall bath with single vanity, medicine cabinet, tub/shower combo plus hall linen closet. Bedroom 4 is in the front of the house that would make a great office / play room / guest room - has ceiling fan and large/deep closet. Other amenities include: pull down stairs in garage, 2 CAR GARAGE, fully FENCED YARD, PRIVATE backyard, a few houses away from cul de sac for less traffic, carpets cleaned right before listing, freshly cleaned, pressure washed, yard trimmed and ready for the market! Call now for your appointment to view this one and get your offer in.
Home Details
Home Type
- Single Family
Est. Annual Taxes
- $3,324
Year Built
- Built in 2004
Lot Details
- 10,019 Sq Ft Lot
- Privacy Fence
- Back Yard Fenced
HOA Fees
- $8 Monthly HOA Fees
Parking
- 2 Car Garage
Home Design
- Traditional Architecture
- Slab Foundation
- Frame Construction
- Shingle Roof
Interior Spaces
- 1,920 Sq Ft Home
- 1-Story Property
- Ceiling Fan
- Fireplace
- Family Room Downstairs
- Formal Dining Room
- Inside Utility
- Washer and Dryer Hookup
Kitchen
- Eat-In Kitchen
- Dishwasher
- Kitchen Island
- Laminate Countertops
Flooring
- Carpet
- Vinyl
Bedrooms and Bathrooms
- 4 Bedrooms
- Split Bedroom Floorplan
- Walk-In Closet
- 2 Full Bathrooms
- Dual Vanity Sinks in Primary Bathroom
Outdoor Features
- Patio
Schools
- Bennett C Russell Elementary School
- R. Hobbs Middle School
- Milton High School
Utilities
- Central Heating and Cooling System
- Gas Water Heater
Community Details
- Association fees include management
- Jaimees Ridge Subdivision
Listing and Financial Details
- Assessor Parcel Number 081N28196500B000050
Ownership History
Purchase Details
Home Financials for this Owner
Home Financials are based on the most recent Mortgage that was taken out on this home.Purchase Details
Purchase Details
Home Financials for this Owner
Home Financials are based on the most recent Mortgage that was taken out on this home.Similar Homes in Milton, FL
Home Values in the Area
Average Home Value in this Area
Purchase History
| Date | Type | Sale Price | Title Company |
|---|---|---|---|
| Warranty Deed | $290,000 | Clear Title | |
| Interfamily Deed Transfer | -- | None Available | |
| Warranty Deed | $131,200 | -- |
Mortgage History
| Date | Status | Loan Amount | Loan Type |
|---|---|---|---|
| Open | $284,747 | FHA | |
| Previous Owner | $67,194 | New Conventional | |
| Previous Owner | $91,805 | Purchase Money Mortgage | |
| Previous Owner | $97,500 | New Conventional |
Property History
| Date | Event | Price | Change | Sq Ft Price |
|---|---|---|---|---|
| 07/07/2023 07/07/23 | Sold | $290,000 | +1.0% | $151 / Sq Ft |
| 04/26/2023 04/26/23 | Price Changed | $287,000 | -1.0% | $149 / Sq Ft |
| 03/20/2023 03/20/23 | Price Changed | $290,000 | -4.9% | $151 / Sq Ft |
| 02/04/2023 02/04/23 | For Sale | $305,000 | +13.0% | $159 / Sq Ft |
| 03/31/2022 03/31/22 | Sold | $270,000 | +10.2% | $141 / Sq Ft |
| 02/10/2022 02/10/22 | Pending | -- | -- | -- |
| 02/09/2022 02/09/22 | For Sale | $245,000 | -- | $128 / Sq Ft |
Tax History Compared to Growth
Tax History
| Year | Tax Paid | Tax Assessment Tax Assessment Total Assessment is a certain percentage of the fair market value that is determined by local assessors to be the total taxable value of land and additions on the property. | Land | Improvement |
|---|---|---|---|---|
| 2024 | $3,324 | $226,877 | $32,000 | $194,877 |
| 2023 | $3,324 | $223,325 | $30,000 | $193,325 |
| 2022 | $3,196 | $212,779 | $30,000 | $182,779 |
| 2021 | $588 | $107,892 | $0 | $0 |
| 2020 | $590 | $106,402 | $0 | $0 |
| 2019 | $558 | $104,010 | $0 | $0 |
| 2018 | $547 | $102,071 | $0 | $0 |
| 2017 | $543 | $99,972 | $0 | $0 |
| 2016 | $497 | $97,916 | $0 | $0 |
| 2015 | $518 | $97,235 | $0 | $0 |
| 2014 | $530 | $96,463 | $0 | $0 |
Agents Affiliated with this Home
-
John Douglas

Seller's Agent in 2023
John Douglas
Allison James Estates & Home
(850) 324-3655
5 in this area
110 Total Sales
-
NIKKIE GALVAN

Buyer's Agent in 2023
NIKKIE GALVAN
Kinetic Real Estate Services
(850) 341-6905
1 in this area
11 Total Sales
-
Kathleen Batterton

Seller's Agent in 2022
Kathleen Batterton
Levin Rinke Realty
(850) 377-7735
16 in this area
566 Total Sales
Map
Source: Pensacola Association of REALTORS®
MLS Number: 603454
APN: 08-1N-28-1965-00B00-0050
- 4803 Jaimee Leigh Dr
- 4800 Van Horn Rd
- 4900 Shell Rd
- 6127 White Creek Ln
- 4673 Van Horn Rd
- 00 Ashton Woods Cir
- 000 Ashton Woods Cir
- 5987 Ashton Woods Cir
- 5955 Ashton Woods Cir
- 5997 Ashton Woods Cir
- 5119 Goshawk Dr
- 4521 Oak Forest Dr
- 4516 Avalon Blvd
- 0 Hamilton Bridge Rd Unit 613658
- 5900 Hamilton Bridge Rd
- 6125 Shawn Ln
- 4525 Arcadia St
- 0 Wildwood Dr Unit 655050
- 4485 Edgewood Dr
- 4519 Morningside Ln
