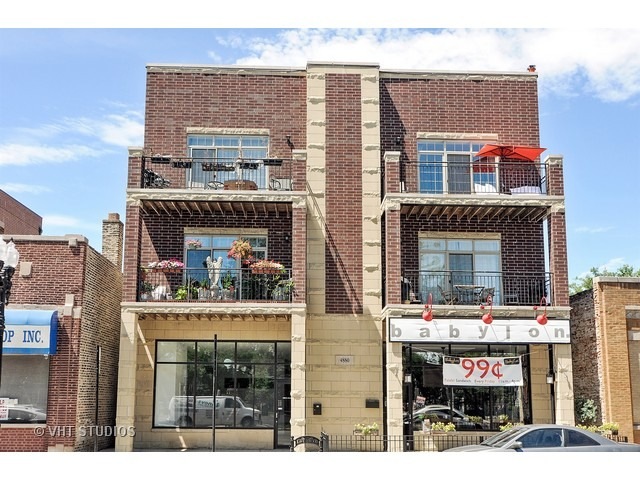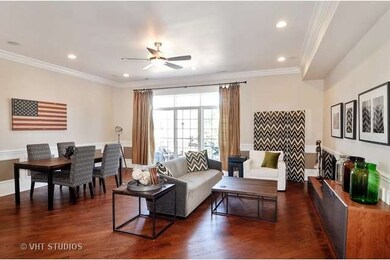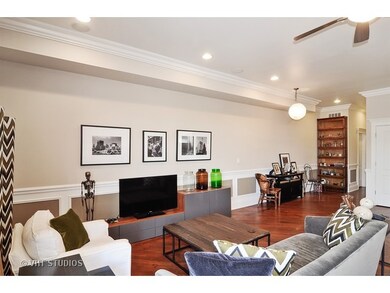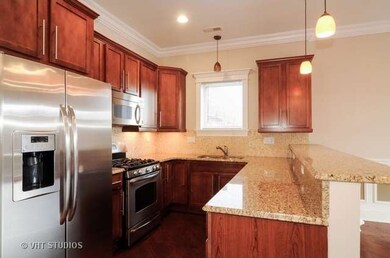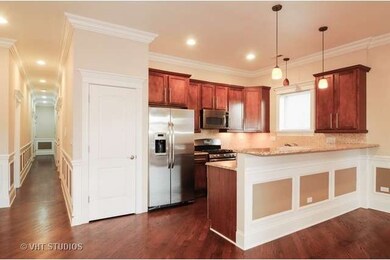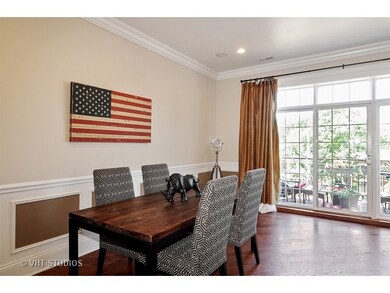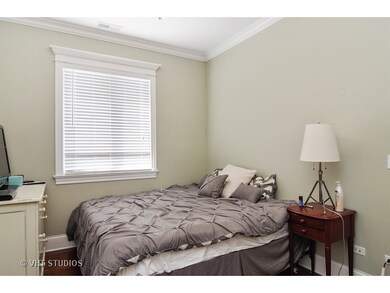
4880 N Clark St Unit 3C Chicago, IL 60640
Ravenswood NeighborhoodHighlights
- Rooftop Deck
- Whirlpool Bathtub
- Balcony
- Wood Flooring
- Stainless Steel Appliances
- Attached Garage
About This Home
As of July 2024Beautiful Andersonville 2bed/2bath condo, elevator building. Quiet unit in rear of the building. Open floor plan living/dining room that opens to SW facing balcony. Chef's kitchen w/SS apps. & breakfast bar. Giant master suite w/ huge walk-in closet. Separate shower & tub, dual vanity. In unit laundry room, linen closet & pantry. Crown molding, hardwood floors. Heated, indoor garage & communal rooftop to see the fireworks. Short walk to Ravenswood Metra station, Mariano's. Close to Red Line. Walk to all the shops, restaurants & nightlife in Andersonville.
Last Agent to Sell the Property
@properties Christie's International Real Estate License #475127566 Listed on: 10/28/2015

Co-Listed By
Erin Keppel
@properties Christie's International Real Estate License #475159185
Last Buyer's Agent
James Horwath
@properties
Property Details
Home Type
- Condominium
Est. Annual Taxes
- $7,639
Year Built
- 2007
HOA Fees
- $351 per month
Parking
- Attached Garage
- Garage ceiling height seven feet or more
- Heated Garage
- Garage Door Opener
- Parking Included in Price
- Garage Is Owned
Home Design
- Brick Exterior Construction
Kitchen
- Oven or Range
- Microwave
- Dishwasher
- Stainless Steel Appliances
- Disposal
Bedrooms and Bathrooms
- Primary Bathroom is a Full Bathroom
- Dual Sinks
- Whirlpool Bathtub
- Shower Body Spray
- Separate Shower
Laundry
- Laundry on main level
- Dryer
- Washer
Outdoor Features
- Balcony
- Rooftop Deck
Utilities
- Forced Air Heating and Cooling System
- Heating System Uses Gas
- Cable TV Available
Additional Features
- Wood Flooring
- Property is near a bus stop
Community Details
- Pets Allowed
Listing and Financial Details
- Homeowner Tax Exemptions
Ownership History
Purchase Details
Home Financials for this Owner
Home Financials are based on the most recent Mortgage that was taken out on this home.Purchase Details
Home Financials for this Owner
Home Financials are based on the most recent Mortgage that was taken out on this home.Purchase Details
Home Financials for this Owner
Home Financials are based on the most recent Mortgage that was taken out on this home.Purchase Details
Home Financials for this Owner
Home Financials are based on the most recent Mortgage that was taken out on this home.Similar Homes in Chicago, IL
Home Values in the Area
Average Home Value in this Area
Purchase History
| Date | Type | Sale Price | Title Company |
|---|---|---|---|
| Warranty Deed | $563,000 | None Listed On Document | |
| Warranty Deed | $400,000 | Chicago Title | |
| Warranty Deed | $340,000 | Chicago Title Insurance Co | |
| Warranty Deed | $392,000 | Chicago Title Insurance Co |
Mortgage History
| Date | Status | Loan Amount | Loan Type |
|---|---|---|---|
| Open | $394,100 | New Conventional | |
| Previous Owner | $318,000 | No Value Available | |
| Previous Owner | $320,000 | New Conventional | |
| Previous Owner | $272,000 | New Conventional | |
| Previous Owner | $300,000 | Purchase Money Mortgage |
Property History
| Date | Event | Price | Change | Sq Ft Price |
|---|---|---|---|---|
| 07/01/2024 07/01/24 | Sold | $563,000 | +8.3% | $330 / Sq Ft |
| 05/20/2024 05/20/24 | Pending | -- | -- | -- |
| 05/14/2024 05/14/24 | For Sale | $520,000 | +30.0% | $305 / Sq Ft |
| 06/15/2020 06/15/20 | Sold | $400,000 | -4.8% | $235 / Sq Ft |
| 04/05/2020 04/05/20 | Pending | -- | -- | -- |
| 04/02/2020 04/02/20 | For Sale | $420,000 | +23.5% | $246 / Sq Ft |
| 01/09/2016 01/09/16 | Sold | $340,000 | -2.6% | -- |
| 11/19/2015 11/19/15 | Pending | -- | -- | -- |
| 10/28/2015 10/28/15 | For Sale | $349,000 | -- | -- |
Tax History Compared to Growth
Tax History
| Year | Tax Paid | Tax Assessment Tax Assessment Total Assessment is a certain percentage of the fair market value that is determined by local assessors to be the total taxable value of land and additions on the property. | Land | Improvement |
|---|---|---|---|---|
| 2024 | $7,639 | $46,809 | $9,949 | $36,860 |
| 2023 | $7,442 | $35,000 | $7,999 | $27,001 |
| 2022 | $7,442 | $35,000 | $7,999 | $27,001 |
| 2021 | $7,273 | $34,999 | $7,999 | $27,000 |
| 2020 | $7,322 | $31,803 | $4,799 | $27,004 |
| 2019 | $7,305 | $35,093 | $4,799 | $30,294 |
| 2018 | $7,164 | $35,093 | $4,799 | $30,294 |
| 2017 | $6,975 | $31,156 | $4,199 | $26,957 |
| 2016 | $6,503 | $31,156 | $4,199 | $26,957 |
| 2015 | $5,959 | $31,156 | $4,199 | $26,957 |
| 2014 | $5,066 | $28,680 | $3,374 | $25,306 |
| 2013 | $4,842 | $28,680 | $3,374 | $25,306 |
Agents Affiliated with this Home
-
Michael Greco

Seller's Agent in 2024
Michael Greco
Baird Warner
(312) 869-4720
1 in this area
145 Total Sales
-
Kira Moscowitz

Buyer's Agent in 2024
Kira Moscowitz
Baird Warner
(612) 916-5103
2 in this area
88 Total Sales
-
Bette Bleeker

Seller's Agent in 2020
Bette Bleeker
@ Properties
(773) 720-9211
9 in this area
99 Total Sales
-
E
Buyer's Agent in 2020
Elizabeth Landoll
Baird Warner
-
John Cleary

Seller's Agent in 2016
John Cleary
@ Properties
(773) 817-5646
3 Total Sales
-
E
Seller Co-Listing Agent in 2016
Erin Keppel
@ Properties
Map
Source: Midwest Real Estate Data (MRED)
MLS Number: MRD09073948
APN: 14-08-315-052-1007
- 4911 N Ashland Ave
- 4874 N Paulina St Unit 1
- 5000 N Glenwood Ave Unit 3
- 1464 W Carmen Ave Unit 3
- 4752 N Beacon St
- 1442 W Carmen Ave Unit 1
- 4723 N Paulina St Unit GN
- 5125 N Ashland Ave Unit 3
- 4717 N Paulina St
- 4700 N Ashland Ave Unit 6
- 4711 N Dover St Unit 3S
- 4720 N Beacon St Unit 2N
- 1741 W Carmen Ave
- 4755 N Malden St Unit GS
- 1776 W Winnemac Ave Unit 100
- 4870 N Magnolia Ave
- 1629 W Foster Ave
- 1313 W Carmen Ave Unit 1
- 1313 W Carmen Ave Unit 1N
- 1260 W Winnemac Ave
