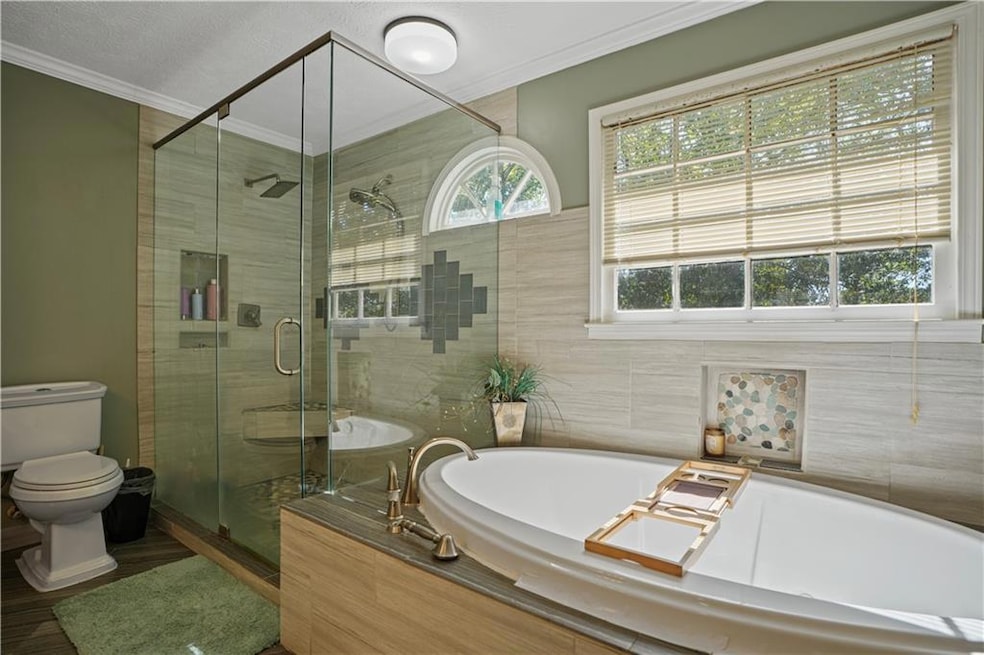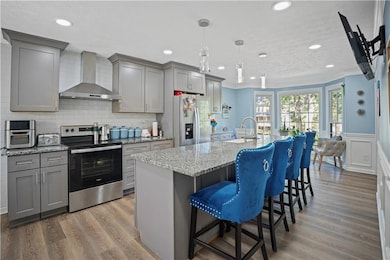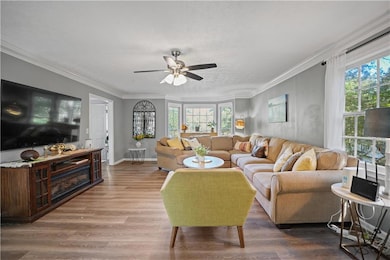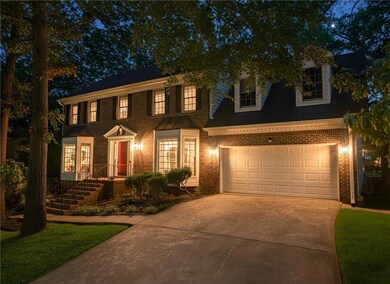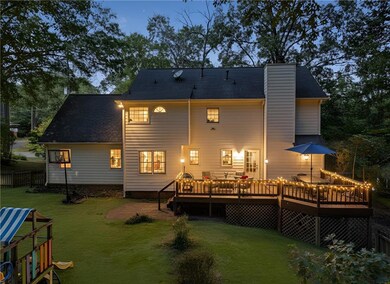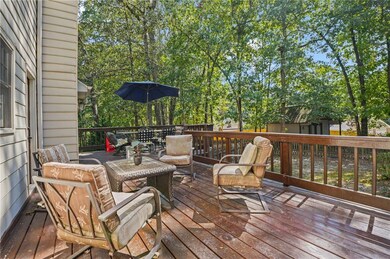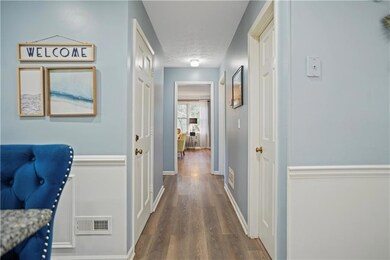4880 Racquet Ct Duluth, GA 30096
Estimated payment $3,129/month
Highlights
- Open-Concept Dining Room
- Sitting Area In Primary Bedroom
- Traditional Architecture
- Paul Duke STEM High School Rated A+
- Deck
- Stone Countertops
About This Home
Step into the chance of a lifetime—homes in the sought-after Berkeley Lake Estates don’t come around often! This property delivers space, comfort, and flexibility at every turn. The oversized rooms give you room to breathe, while the fully updated spa-style primary bathroom makes everyday living feel like a retreat. Inside, the home has been refreshed with new paint colors that pair beautifully with the sleek, durable luxury vinyl floors on the main level. The expansive living and family areas flow seamlessly, and the modernized half bath ties it all together. The finished basement adds even more options—complete with a private side entrance that’s wheelchair accessible, making it ideal for a home office, guest suite, or student setup. When it’s time to entertain, a two-level deck spans the width of the home, connecting easily to both the kitchen and living spaces. Step outside to a fenced backyard oasis, perfect for pets, kids, or simply unwinding in peace. Set on a quiet cul-de-sac surrounded by natural beauty, this home offers a rare blend of privacy, space, and convenience. Don’t miss the chance to see it for yourself!
Home Details
Home Type
- Single Family
Est. Annual Taxes
- $4,652
Year Built
- Built in 1987
Lot Details
- 0.28 Acre Lot
- Property fronts a private road
- Cul-De-Sac
- Back Yard Fenced
Parking
- 2 Car Attached Garage
- Parking Accessed On Kitchen Level
- Driveway
Home Design
- Traditional Architecture
- Brick Foundation
- Frame Construction
- Composition Roof
- Brick Front
Interior Spaces
- 3,052 Sq Ft Home
- 2-Story Property
- Ceiling height of 10 feet on the main level
- Ceiling Fan
- Gas Log Fireplace
- Brick Fireplace
- Bay Window
- Family Room with Fireplace
- Open-Concept Dining Room
- Home Office
- Laundry Room
Kitchen
- Eat-In Kitchen
- Breakfast Bar
- Gas Range
- Range Hood
- Microwave
- Dishwasher
- Stone Countertops
Flooring
- Carpet
- Tile
- Vinyl
Bedrooms and Bathrooms
- Sitting Area In Primary Bedroom
- Oversized primary bedroom
- Walk-In Closet
- Dual Vanity Sinks in Primary Bathroom
- Separate Shower in Primary Bathroom
- Soaking Tub
Finished Basement
- Basement Fills Entire Space Under The House
- Interior Basement Entry
Home Security
- Carbon Monoxide Detectors
- Fire and Smoke Detector
Schools
- Beaver Ridge Elementary School
- Summerour Middle School
- Norcross High School
Utilities
- Forced Air Heating and Cooling System
- Heating System Uses Natural Gas
- 220 Volts
Additional Features
- Energy-Efficient Thermostat
- Deck
Community Details
- Berkeley Lake Prop Subdivision
Listing and Financial Details
- Assessor Parcel Number R6227 432
Map
Home Values in the Area
Average Home Value in this Area
Tax History
| Year | Tax Paid | Tax Assessment Tax Assessment Total Assessment is a certain percentage of the fair market value that is determined by local assessors to be the total taxable value of land and additions on the property. | Land | Improvement |
|---|---|---|---|---|
| 2024 | $4,652 | $183,200 | $25,600 | $157,600 |
| 2023 | $4,652 | $183,200 | $25,600 | $157,600 |
| 2022 | $4,342 | $169,760 | $23,200 | $146,560 |
| 2021 | $3,290 | $116,120 | $18,400 | $97,720 |
| 2020 | $3,179 | $109,760 | $16,000 | $93,760 |
| 2019 | $3,120 | $109,760 | $16,000 | $93,760 |
| 2018 | $2,802 | $94,920 | $13,600 | $81,320 |
| 2016 | $2,473 | $78,640 | $11,200 | $67,440 |
| 2015 | $2,163 | $63,800 | $8,000 | $55,800 |
| 2014 | -- | $67,360 | $8,000 | $59,360 |
Property History
| Date | Event | Price | List to Sale | Price per Sq Ft | Prior Sale |
|---|---|---|---|---|---|
| 11/13/2025 11/13/25 | Price Changed | $520,000 | -5.4% | $170 / Sq Ft | |
| 10/16/2025 10/16/25 | Price Changed | $549,400 | -3.4% | $180 / Sq Ft | |
| 10/04/2025 10/04/25 | For Sale | $569,000 | +216.1% | $186 / Sq Ft | |
| 06/03/2013 06/03/13 | Sold | $180,000 | +0.1% | $59 / Sq Ft | View Prior Sale |
| 05/04/2013 05/04/13 | Pending | -- | -- | -- | |
| 03/29/2013 03/29/13 | For Sale | $179,900 | -- | $59 / Sq Ft |
Purchase History
| Date | Type | Sale Price | Title Company |
|---|---|---|---|
| Warranty Deed | $180,000 | -- | |
| Deed | $216,000 | -- |
Mortgage History
| Date | Status | Loan Amount | Loan Type |
|---|---|---|---|
| Open | $176,739 | FHA | |
| Previous Owner | $172,800 | New Conventional |
Source: First Multiple Listing Service (FMLS)
MLS Number: 7660543
APN: 6-227-432
- 2318 Ingram Rd
- 4767 Glenwhite Dr
- 2385 Muirfield Way
- 4981 Sharp Way
- 4787 Greenway Rd
- 4786 Masters Ct Unit 4
- 5041 Rockborough Trail Unit 3
- 2621 Bailey Dr
- 4935 Rockborough Trail
- 5065 Rockborough Trail NW
- 5055 Running Fox Trail
- 5106 Rockborough Trail
- 2325 E Hill Way NW
- 4781 Valley Ridge Dr
- 4945 Clara Mae Walk
- 4242 Morrison Lake Trail
- 2605 Silver Cliff Dr Unit I
- 2301 Birdie Ln
- 4364 Sunny Oak Ln
- 4648 Calumet Cir
- 4663 Calumet Cir
- 5100 Rockborough Trail
- 2340 Beaver Ruin Rd
- 2399 Stonebridge Ln
- 2340 Beaver Ruin Rd Unit 15
- 2660 Cambridge Park Dr NW Unit ID1341826P
- 2059 Pinnacle Walk Unit ID1234820P
- 4740 Cambridge Park Ct NW
- 4720 Cambridge Park Ct NW Unit ID1254390P
- 4710 Cambridge Park Ct NW Unit ID1254405P
- 1500 Willow Trail Dr
- 5314 Wexford Ct
- 4550 Broadwater Trail
- 5358 Beaver Branch
- 2156 Newbury Rd
- 1500 Ridge Brook Trail
- 2445 Beaver Ruin Rd
