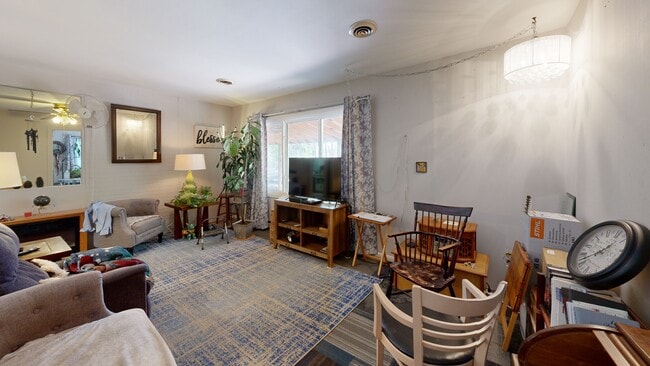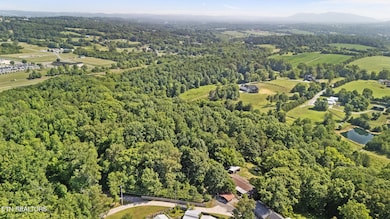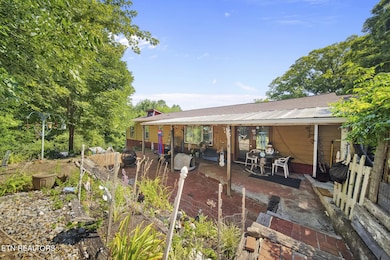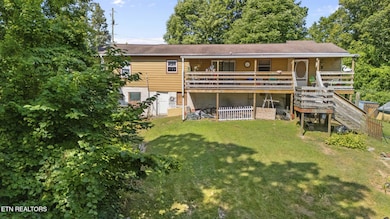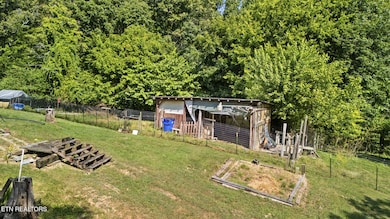
4880 Shell Ln Knoxville, TN 37918
Corinth NeighborhoodEstimated payment $2,234/month
Highlights
- Stables
- 5.39 Acre Lot
- Wooded Lot
- View of Trees or Woods
- Deck
- Ranch Style House
About This Home
Charming 3-Bedroom Home on 5.39 Private Unrestricted Acres!
Welcome to this well-kept home offering the perfect blend of privacy, space, and convenience! Nestled at the end of a quiet road, this 3-bedroom, 1-bathroom home sits on 5.39 unrestricted, fully fenced acres — ideal for those seeking room to roam, garden, or even bring your animals.
Inside, you'll find 1,560 sq ft of comfortable living space with an updated bathroom, spacious bedrooms, and plenty of natural light. Enjoy relaxing mornings on the covered front porch and peaceful evenings on the covered back deck overlooking your private acreage. The walkout unfinished basement provides abundant storage.
A 2-car carport adds convenience, and the property's layout gives you both privacy and easy access to nearby shopping, dining, and schools. Zoned for Rita Elementary, Holston Middle, and Gibbs High, this home is perfectly located for families.
Don't miss your chance to own this well-maintained home with endless possibilities — schedule your showing today!
Home Details
Home Type
- Single Family
Est. Annual Taxes
- $694
Year Built
- Built in 1955
Lot Details
- 5.39 Acre Lot
- Fenced Yard
- Level Lot
- Irregular Lot
- Wooded Lot
Property Views
- Woods
- Forest
Home Design
- Ranch Style House
- Cottage
- Frame Construction
- Vinyl Siding
Interior Spaces
- 1,560 Sq Ft Home
- Vinyl Clad Windows
- Great Room
- Formal Dining Room
- Bonus Room
- Sun or Florida Room
- Storage Room
- Fire and Smoke Detector
Kitchen
- Eat-In Kitchen
- Range
Flooring
- Wood
- Carpet
- Tile
- Vinyl
Bedrooms and Bathrooms
- 3 Bedrooms
- Split Bedroom Floorplan
- 1 Full Bathroom
Laundry
- Laundry Room
- Washer and Dryer Hookup
Unfinished Basement
- Walk-Out Basement
- Crawl Space
Parking
- 2 Carport Spaces
- 2 Car Parking Spaces
- Assigned Parking
Outdoor Features
- Deck
- Covered Patio or Porch
- Outdoor Storage
- Storage Shed
Schools
- Ritta Elementary School
- Gresham Middle School
- Gibbs High School
Horse Facilities and Amenities
- Stables
Utilities
- Central Heating and Cooling System
- Septic Tank
- Internet Available
Community Details
- No Home Owners Association
- Bambrough Glen Subdivision
Listing and Financial Details
- Assessor Parcel Number 040 182
Matterport 3D Tour
Floorplan
Map
Home Values in the Area
Average Home Value in this Area
Tax History
| Year | Tax Paid | Tax Assessment Tax Assessment Total Assessment is a certain percentage of the fair market value that is determined by local assessors to be the total taxable value of land and additions on the property. | Land | Improvement |
|---|---|---|---|---|
| 2025 | $694 | $44,650 | $0 | $0 |
| 2024 | $694 | $44,650 | $0 | $0 |
| 2023 | $694 | $44,650 | $0 | $0 |
| 2022 | $694 | $44,650 | $0 | $0 |
| 2021 | $727 | $34,300 | $0 | $0 |
| 2020 | $727 | $34,300 | $0 | $0 |
| 2019 | $727 | $34,300 | $0 | $0 |
| 2018 | $727 | $34,300 | $0 | $0 |
| 2017 | $727 | $34,300 | $0 | $0 |
| 2016 | $904 | $0 | $0 | $0 |
| 2015 | $904 | $0 | $0 | $0 |
| 2014 | $904 | $0 | $0 | $0 |
Property History
| Date | Event | Price | List to Sale | Price per Sq Ft |
|---|---|---|---|---|
| 09/03/2025 09/03/25 | Price Changed | $415,000 | -2.4% | $266 / Sq Ft |
| 08/10/2025 08/10/25 | Price Changed | $425,000 | -4.5% | $272 / Sq Ft |
| 07/10/2025 07/10/25 | For Sale | $445,000 | -- | $285 / Sq Ft |
Purchase History
| Date | Type | Sale Price | Title Company |
|---|---|---|---|
| Interfamily Deed Transfer | -- | None Available | |
| Quit Claim Deed | -- | None Available |
About the Listing Agent

I am an East Tennessee, Knoxville Local, Real Estate Expert ready to assist you with Buying and Selling Residential & Commercial Properties, Purchasing and Renovating Investment Properties, Property Management, and Residential & Commercial Leasing. With 14 years of experience, I provide my clients a wealth of industry experience and knowledge.
As an affiliated Broker with Wallace Real Estate, I am a part of the Leading Real Estate Companies of the World, a globally respected network of
Jennifer's Other Listings
Source: East Tennessee REALTORS® MLS
MLS Number: 1307813
APN: 040-182
- 4713 Shell Ln
- 4945 Wise Springs Rd
- 4723 Bella Capri Ln
- 7001 Washington Pike
- 4654 Angakot Rd
- 6734 Worthington Ln
- 3803 Crimson Clover
- 5524 Shadow Branch Ln
- 7109 Babelay Rd
- 6742 Ridgeview Rd
- 6917 Ridgeview Rd
- 4923 Shipe Rd
- 3833 Hillside Terrace Ln
- 3820 Hillside Terrace Ln
- 8112 Chestnut Hill Ln
- Sycamore Plan at Harvest Meadow - Freedom Collection
- Dogwood Plan at Harvest Meadow - Freedom Collection
- Redbud Plan at Harvest Meadow - Freedom Collection
- 3772 Crimson Clover Ln
- 3912 Hillside Terrace Ln
- 7005 Washington Pike Unit A
- 2529 Legg Ln
- 2533 Legg Ln
- 2539 Legg Ln
- 2535 Legg Ln
- 2531 Legg Ln
- 2541 Legg Ln
- 6500 Locust Grove Ln
- 5523 Golden Gate Rd
- 3626 Meredith Lynn Way
- 3601 Meredith Lynn Way
- 6137 Evening Star Ln
- 6300 Wilmouth Run Rd
- 7735 Bellchase Ln
- 5821 Whisper Wood Rd
- 4907 Shannon Run Dr
- 5570 Swallow Tail Ln
- 7548 Applecross Rd
- 7101 Majors Landing Ln
- 4624 Aylesbury Dr

