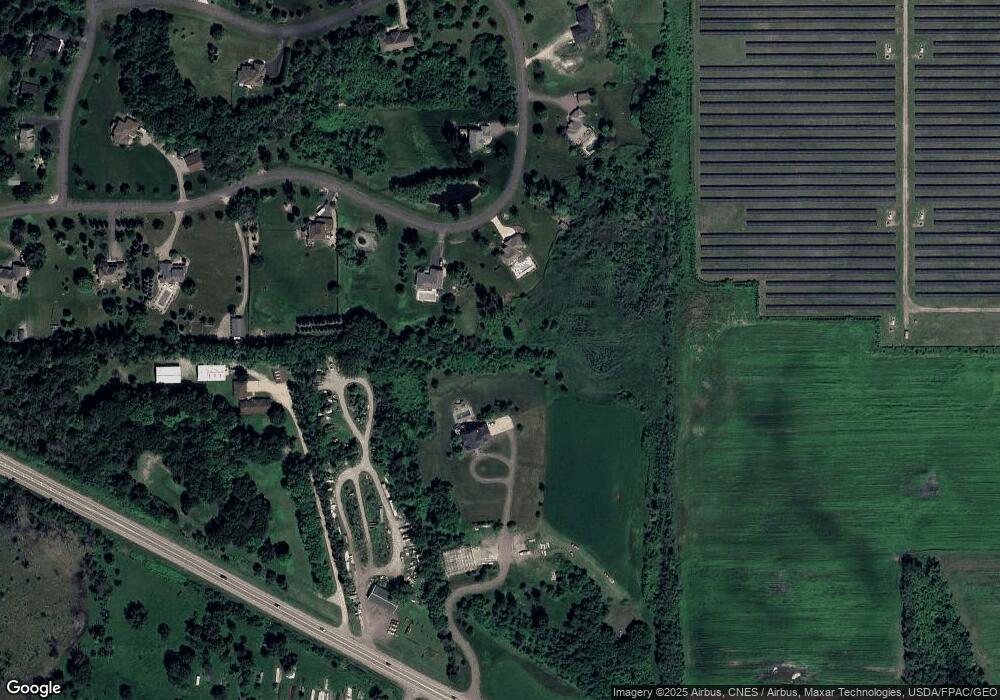4880 State Highway 55 Loretto, MN 55357
Estimated Value: $961,000 - $1,300,152
6
Beds
4
Baths
5,118
Sq Ft
$235/Sq Ft
Est. Value
About This Home
This home is located at 4880 State Highway 55, Loretto, MN 55357 and is currently estimated at $1,200,538, approximately $234 per square foot. 4880 State Highway 55 is a home located in Hennepin County with nearby schools including Delano Elementary School, Delano Middle School, and Delano Senior High School.
Ownership History
Date
Name
Owned For
Owner Type
Purchase Details
Closed on
Jul 29, 2021
Sold by
Vanburen Gregory Allen and Vanburen Van Buren
Bought by
Vining Tracy B and Vining Bradley D
Current Estimated Value
Create a Home Valuation Report for This Property
The Home Valuation Report is an in-depth analysis detailing your home's value as well as a comparison with similar homes in the area
Home Values in the Area
Average Home Value in this Area
Purchase History
| Date | Buyer | Sale Price | Title Company |
|---|---|---|---|
| Vining Tracy B | $1,080,000 | Burnet Title | |
| Vining Tracy Tracy | $1,080,000 | -- |
Source: Public Records
Tax History
| Year | Tax Paid | Tax Assessment Tax Assessment Total Assessment is a certain percentage of the fair market value that is determined by local assessors to be the total taxable value of land and additions on the property. | Land | Improvement |
|---|---|---|---|---|
| 2024 | $15,328 | $1,175,700 | $300,000 | $875,700 |
| 2023 | $13,911 | $1,094,400 | $230,000 | $864,400 |
| 2022 | $11,108 | $1,049,000 | $270,000 | $779,000 |
| 2021 | $11,348 | $774,000 | $188,000 | $586,000 |
| 2020 | $11,462 | $775,000 | $192,000 | $583,000 |
| 2019 | $11,569 | $747,000 | $170,000 | $577,000 |
| 2018 | $11,551 | $749,000 | $170,000 | $579,000 |
| 2017 | $11,471 | $710,000 | $160,000 | $550,000 |
| 2016 | $11,447 | $681,000 | $160,000 | $521,000 |
| 2015 | $9,443 | $656,000 | $160,000 | $496,000 |
| 2014 | -- | $594,000 | $160,000 | $434,000 |
Source: Public Records
Map
Nearby Homes
- 5135 Country Cir
- xxxx Town Line Rd
- 5470 Town Hall Dr
- 7050 Pioneer Trail
- 4132 Chippewa Rd
- 195 S Medina St
- 200 Meadow Dr
- 7455 Fern Ct
- 7495 Fern Ct
- 3600 Pioneer Trail
- 6235 N Shore Dr
- 5946 Kochs Crossing
- 5230 Rebecca Park Trail
- 22320 Highway 55
- 3695 William Way
- 6460 Elmwood Dr
- 2535 Pioneer Trail
- 2515 Pioneer Trail
- 3602 William Way
- 4672 Walnut St
- 5124 Country Cir
- 5130 Country Cir
- 4940 State Highway 55
- 5110 Country Cir
- 5144 Country Cir
- 5092 Country Cir
- 4835 State Highway 55
- 4835 State Highway 55
- 5086 Country Cir
- 5086 Country Cir
- 5147 Country Cir
- 5086 5086 Country-Circle-
- 5099 5099 Country Cir
- 5183 Country Cir
- 5150 Country Cir
- 4785 Townline Rd
- 4785 Townline Rd
- 4915 Klaers Dr
- 5099 Country Cir
- 4755 Townline Rd
