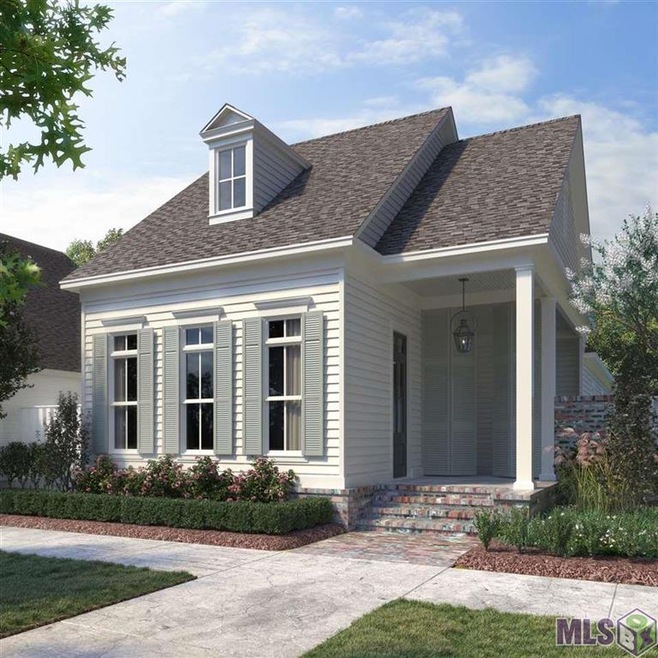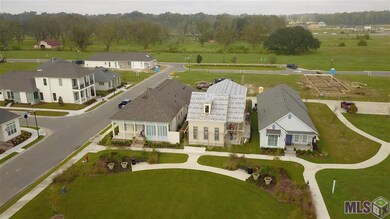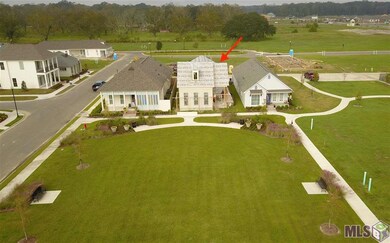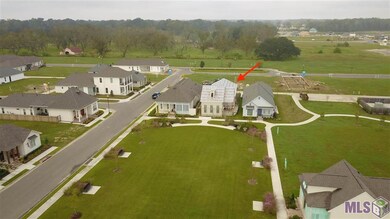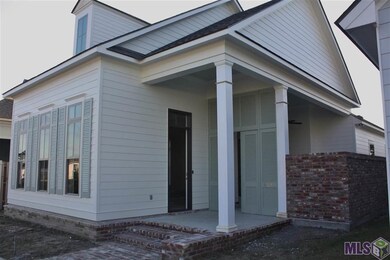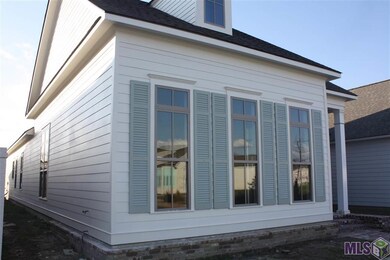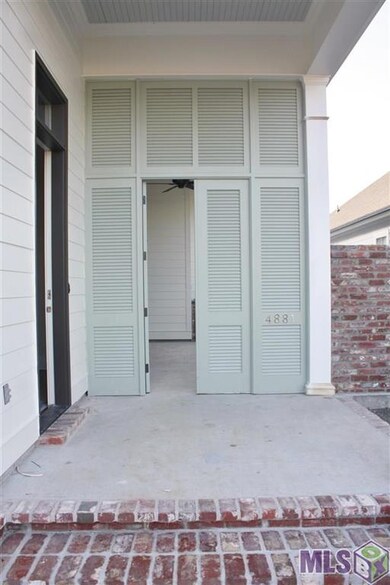
4881 Berwick Way Gonzales, LA 70737
Geismar NeighborhoodHighlights
- Wood Flooring
- Stone Countertops
- Covered patio or porch
- Sorrento Primary School Rated A
- Cottage
- Formal Dining Room
About This Home
As of October 2023Custom built by Rabalais Homes, this Chelsea plan is move- in ready, set overlooking one of the open green spaces within The Village at Conway. The lovely front porch greets and as you enter the home, you’ll notice the gathering room banked with a wall of windows at the front of the home, allowing for plenty of sunlight. The fireplace with quartz surround creates a focal point for this room and a reclaimed wood beam separates this room from the kitchen. The kitchen is open to a dining space with access to the side courtyard via French doors. The kitchen features an oversized island with quartz counters and built in stainless appliances. Wood floor begin when you enter the home and is continued through the kitchen and down the hall and into the owner’s suite. Here you’ll find a spacious private retreat opening to a bathroom made for relaxing. The owner’s bath has a stand alone tub, glass enclosed shower, and a custom lighting package that finishes it perfectly. The owner’s closet is over 100 square feet, ample space for all your wardrobe and storage needs. The two secondary bedrooms are inset away from the owner’s suite for additional privacy and both open to the shared guest bath. This thoughtfully laid out plan also includes an office space for the days you prefer to work from home. The courtyard includes an outdoor kitchen and an extension so no space is wasted. 20 minutes outside of Baton Rouge, 45 minutes outside of New Orleans, come see the green spaces, wide lakes, walking trails , and why Conway is “Living Made Easy”. Flood zone X, flood insurance not required. Call today for your private tour of the custom finishesincluded in this home!
Last Agent to Sell the Property
Compass - Perkins License #0995688201 Listed on: 10/27/2020

Home Details
Home Type
- Single Family
Est. Annual Taxes
- $4,009
Year Built
- Built in 2020
Lot Details
- 4,792 Sq Ft Lot
- Lot Dimensions are 40x115
- Landscaped
- Level Lot
HOA Fees
- $83 Monthly HOA Fees
Home Design
- Cottage
- Slab Foundation
- Frame Construction
- Architectural Shingle Roof
Interior Spaces
- 1,938 Sq Ft Home
- 1-Story Property
- Built-In Desk
- Crown Molding
- Tray Ceiling
- Ceiling height of 9 feet or more
- Ceiling Fan
- Fireplace
- Living Room
- Formal Dining Room
- Storage Room
- Laundry in unit
- Utility Room
- Attic Access Panel
Kitchen
- Gas Cooktop
- Microwave
- Dishwasher
- Kitchen Island
- Stone Countertops
- Disposal
Flooring
- Wood
- Carpet
- Ceramic Tile
Bedrooms and Bathrooms
- 3 Bedrooms
- En-Suite Primary Bedroom
- Walk-In Closet
- 2 Full Bathrooms
Parking
- 2 Car Garage
- Rear-Facing Garage
- Garage Door Opener
Outdoor Features
- Covered patio or porch
- Exterior Lighting
Location
- Mineral Rights
Utilities
- Central Heating and Cooling System
- Cable TV Available
Community Details
- Built by Rabalais Homes L.L.C.
Ownership History
Purchase Details
Home Financials for this Owner
Home Financials are based on the most recent Mortgage that was taken out on this home.Purchase Details
Home Financials for this Owner
Home Financials are based on the most recent Mortgage that was taken out on this home.Purchase Details
Home Financials for this Owner
Home Financials are based on the most recent Mortgage that was taken out on this home.Purchase Details
Home Financials for this Owner
Home Financials are based on the most recent Mortgage that was taken out on this home.Purchase Details
Similar Homes in Gonzales, LA
Home Values in the Area
Average Home Value in this Area
Purchase History
| Date | Type | Sale Price | Title Company |
|---|---|---|---|
| Deed | $465,000 | Alliant National Title | |
| Deed | $467,000 | First American Title Insurance | |
| Deed | $369,900 | Champlin Title | |
| Deed | $369,900 | Champlin Title | |
| Deed | $413,300 | -- |
Mortgage History
| Date | Status | Loan Amount | Loan Type |
|---|---|---|---|
| Open | $372,000 | New Conventional | |
| Previous Owner | $451,413 | FHA | |
| Previous Owner | $1,000,000 | Credit Line Revolving | |
| Previous Owner | $351,405 | New Conventional | |
| Previous Owner | $351,405 | New Conventional |
Property History
| Date | Event | Price | Change | Sq Ft Price |
|---|---|---|---|---|
| 10/17/2023 10/17/23 | Sold | -- | -- | -- |
| 09/11/2023 09/11/23 | Pending | -- | -- | -- |
| 05/24/2023 05/24/23 | For Sale | $467,000 | +26.3% | $241 / Sq Ft |
| 03/04/2021 03/04/21 | Sold | -- | -- | -- |
| 01/30/2021 01/30/21 | Pending | -- | -- | -- |
| 12/09/2020 12/09/20 | Price Changed | $369,900 | +2.8% | $191 / Sq Ft |
| 10/27/2020 10/27/20 | For Sale | $359,900 | -- | $186 / Sq Ft |
Tax History Compared to Growth
Tax History
| Year | Tax Paid | Tax Assessment Tax Assessment Total Assessment is a certain percentage of the fair market value that is determined by local assessors to be the total taxable value of land and additions on the property. | Land | Improvement |
|---|---|---|---|---|
| 2024 | $4,009 | $42,150 | $7,300 | $34,850 |
| 2023 | $3,217 | $35,100 | $7,300 | $27,800 |
| 2022 | $4,010 | $35,100 | $7,300 | $27,800 |
| 2021 | $417 | $3,650 | $3,650 | $0 |
| 2020 | $419 | $3,650 | $3,650 | $0 |
| 2019 | $421 | $3,650 | $3,650 | $0 |
| 2018 | $417 | $0 | $0 | $0 |
Agents Affiliated with this Home
-
Yvette Griffin

Seller's Agent in 2023
Yvette Griffin
Latter & Blum
(225) 317-3535
36 in this area
98 Total Sales
-
Mike Laroze

Buyer's Agent in 2023
Mike Laroze
Latter & Blum
(225) 623-9171
8 in this area
20 Total Sales
-
Kasey Barnes
K
Seller's Agent in 2021
Kasey Barnes
Latter & Blum
(225) 202-3323
27 in this area
128 Total Sales
Map
Source: Greater Baton Rouge Association of REALTORS®
MLS Number: 2020016845
APN: 20038-856
- 491 Turnberry Way
- 4926 Pembrooke Ave
- 556 Stonebriar Dr
- 4940 Parkside Way
- 364 Glenthorne Dr
- 5091 Stonewater Dr
- 5058 Stonewater Dr
- 5141 Stonewater Dr
- 5127 Stonewater Dr
- 4974 Parkside Way
- 4763 Cottage Oaks Dr
- 339 Glenthorne Dr
- 775 Conway Village Blvd
- 6168 Brewerton Rd
- 4742 Hanover Ave
- 631 Beaumont Dr
- 5147 Colmar Rd
- 610 Elliston Dr
- 5135 Colmar Rd
- 798 Beaumont Dr
