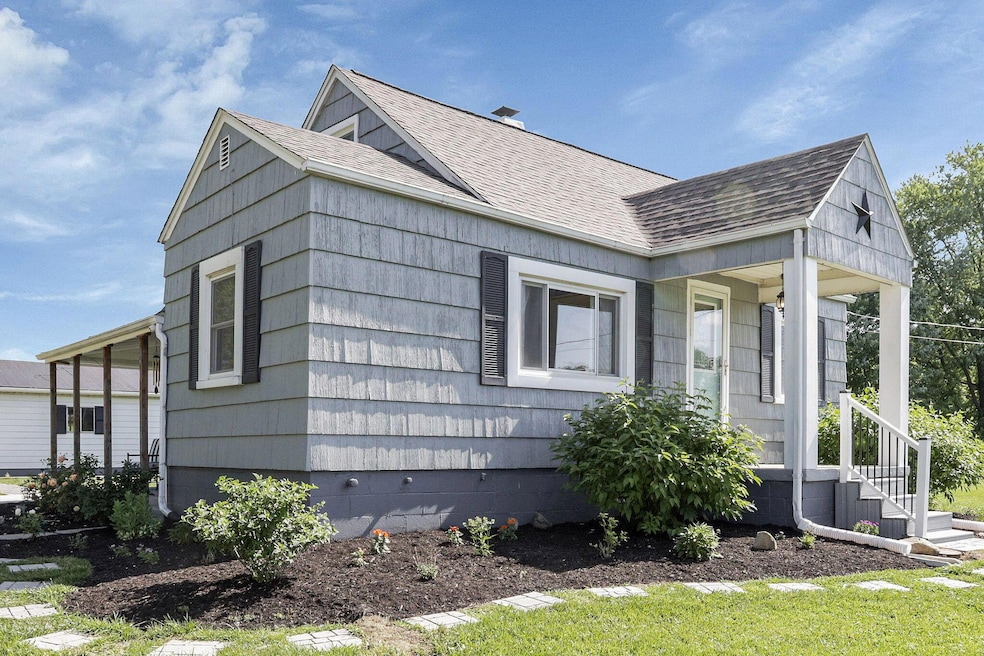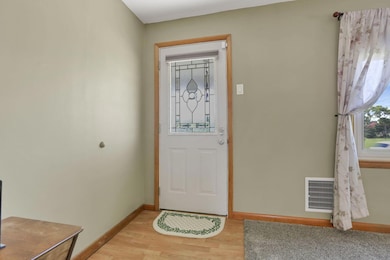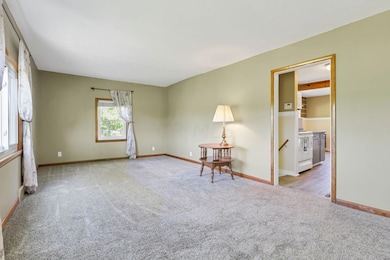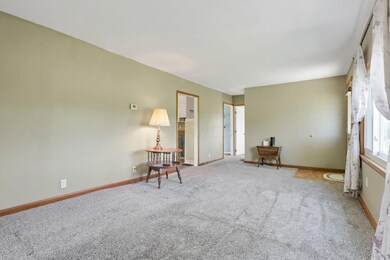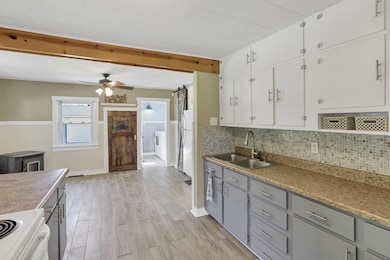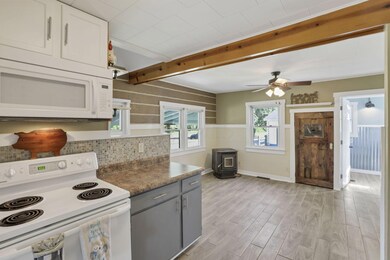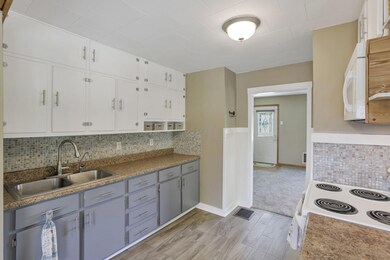
4881 Columbia Rd SW Pataskala, OH 43062
Highlights
- 2.01 Acre Lot
- 2 Car Detached Garage
- Forced Air Heating and Cooling System
- Cape Cod Architecture
- Patio
- Wood Siding
About This Home
As of September 2024Welcome to your dream retreat! This enchanting Cape Cod-style home, sitting on over 2 acres, offers timeless charm and modern comfort. This house features a cozy living room, with 2 bedrooms located conveniently off the hall. Upstairs is another oversized bedroom. Downstairs the full bath is off of the kitchen, and laundry on the other side of the kitchen. Laundry room could be returned to a half bath easily. The expansive yard is ready to start your homestead and can accommodate animals, gardening and other hobbies. Nothing left to do but move in!
Last Agent to Sell the Property
RE/MAX Revealty License #2016003306 Listed on: 08/20/2024

Home Details
Home Type
- Single Family
Est. Annual Taxes
- $4,477
Year Built
- Built in 1946
Parking
- 2 Car Detached Garage
Home Design
- Cape Cod Architecture
- Block Foundation
- Wood Siding
Interior Spaces
- 1,775 Sq Ft Home
- 1.5-Story Property
- Insulated Windows
- Partial Basement
- Electric Range
- Laundry on main level
Flooring
- Carpet
- Laminate
Bedrooms and Bathrooms
- 1 Full Bathroom
Utilities
- Forced Air Heating and Cooling System
- Private Water Source
- Well
- Private Sewer
Additional Features
- Patio
- 2.01 Acre Lot
Listing and Financial Details
- Assessor Parcel Number 063-150708-00.000
Ownership History
Purchase Details
Home Financials for this Owner
Home Financials are based on the most recent Mortgage that was taken out on this home.Purchase Details
Home Financials for this Owner
Home Financials are based on the most recent Mortgage that was taken out on this home.Purchase Details
Home Financials for this Owner
Home Financials are based on the most recent Mortgage that was taken out on this home.Purchase Details
Home Financials for this Owner
Home Financials are based on the most recent Mortgage that was taken out on this home.Purchase Details
Purchase Details
Similar Homes in Pataskala, OH
Home Values in the Area
Average Home Value in this Area
Purchase History
| Date | Type | Sale Price | Title Company |
|---|---|---|---|
| Warranty Deed | $330,000 | Valmer Land Title | |
| Interfamily Deed Transfer | -- | None Available | |
| Warranty Deed | $188,000 | First Ohio Title Insurance | |
| Warranty Deed | $248,250 | Stewart | |
| Limited Warranty Deed | $32,000 | Attorney | |
| Sheriffs Deed | $80,000 | None Available |
Mortgage History
| Date | Status | Loan Amount | Loan Type |
|---|---|---|---|
| Open | $230,000 | New Conventional | |
| Previous Owner | $183,000 | New Conventional | |
| Previous Owner | $4,700 | Stand Alone Second | |
| Previous Owner | $178,600 | New Conventional | |
| Previous Owner | $15,000 | Credit Line Revolving | |
| Previous Owner | $157,225 | New Conventional | |
| Previous Owner | $134,000 | New Conventional | |
| Previous Owner | $55,000 | Credit Line Revolving |
Property History
| Date | Event | Price | Change | Sq Ft Price |
|---|---|---|---|---|
| 03/31/2025 03/31/25 | Off Market | $188,000 | -- | -- |
| 03/27/2025 03/27/25 | Off Market | $165,500 | -- | -- |
| 09/30/2024 09/30/24 | Sold | $330,000 | -1.5% | $186 / Sq Ft |
| 09/01/2024 09/01/24 | Price Changed | $335,000 | -4.3% | $189 / Sq Ft |
| 08/20/2024 08/20/24 | Price Changed | $349,900 | -1.4% | $197 / Sq Ft |
| 07/01/2024 07/01/24 | Price Changed | $355,000 | -2.7% | $200 / Sq Ft |
| 05/31/2024 05/31/24 | For Sale | $365,000 | +94.1% | $206 / Sq Ft |
| 03/29/2019 03/29/19 | Sold | $188,000 | -3.6% | $106 / Sq Ft |
| 02/26/2019 02/26/19 | Pending | -- | -- | -- |
| 01/30/2019 01/30/19 | For Sale | $195,000 | +17.8% | $110 / Sq Ft |
| 05/21/2015 05/21/15 | Sold | $165,500 | +3.5% | $112 / Sq Ft |
| 05/04/2015 05/04/15 | For Sale | $159,900 | -- | $108 / Sq Ft |
Tax History Compared to Growth
Tax History
| Year | Tax Paid | Tax Assessment Tax Assessment Total Assessment is a certain percentage of the fair market value that is determined by local assessors to be the total taxable value of land and additions on the property. | Land | Improvement |
|---|---|---|---|---|
| 2024 | $6,382 | $84,840 | $30,030 | $54,810 |
| 2023 | $4,477 | $84,000 | $30,030 | $53,970 |
| 2022 | $4,263 | $68,990 | $19,460 | $49,530 |
| 2021 | $4,345 | $68,990 | $19,460 | $49,530 |
| 2020 | $4,296 | $68,990 | $19,460 | $49,530 |
| 2019 | $3,967 | $59,080 | $19,460 | $39,620 |
| 2018 | $4,008 | $0 | $0 | $0 |
| 2017 | $3,607 | $0 | $0 | $0 |
| 2016 | $3,263 | $0 | $0 | $0 |
| 2015 | $3,112 | $0 | $0 | $0 |
| 2014 | $1,621 | $0 | $0 | $0 |
| 2013 | $2,404 | $0 | $0 | $0 |
Agents Affiliated with this Home
-
Dylan Knecht

Seller's Agent in 2024
Dylan Knecht
RE/MAX
(614) 592-4164
5 in this area
156 Total Sales
-
Jacob Miller
J
Seller Co-Listing Agent in 2024
Jacob Miller
RE/MAX
(614) 207-1440
1 in this area
28 Total Sales
-
Rob Gordon

Buyer's Agent in 2024
Rob Gordon
Keller Williams Greater Cols
(614) 313-0256
2 in this area
32 Total Sales
-
T
Seller's Agent in 2019
Tracey Dixon
Howard Hanna Real Estate Svcs
-
M
Seller's Agent in 2015
Michael Pacifico
RE/MAX ONE
-
R
Buyer's Agent in 2015
Robb Harpster
Howard Hanna RealCom Realty
Map
Source: Columbus and Central Ohio Regional MLS
MLS Number: 224017464
APN: 063-150708-00.000
- 0 Mink St SW Unit 13 225006231
- 0 Mink St SW
- 6084 Mink St SW
- 23 1st St SW
- 55 1st St SW
- 408 Waterlily Ln
- 250 Rosie Ave
- 120 Heron Ave
- 428 Waterlily Ln
- 368 Isaac Tharp St
- 362 Isaac Tharp St
- 360 Isaac Tharp St
- 4056 Courter Rd SW
- 226 Rosie Ave
- 342 Isaac Tharp St
- 508 Michael Rd
- 402 Doris Rd
- 410 Waterlily Ln
- 211 Rona Blvd
- 4019 Mink St SW
