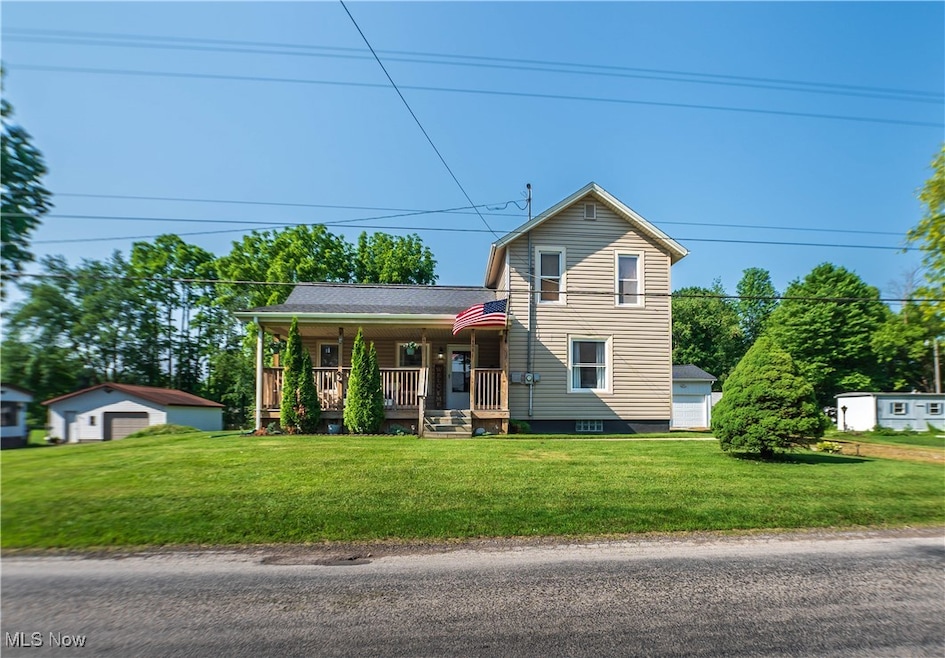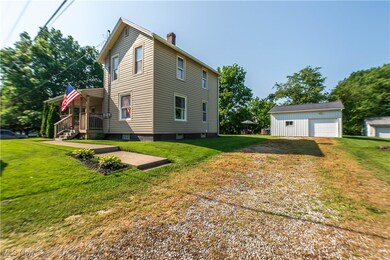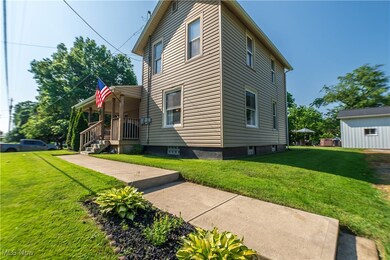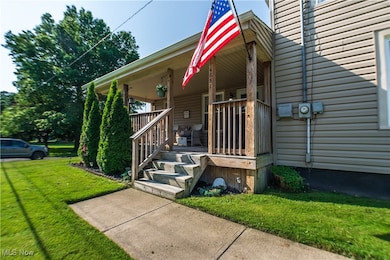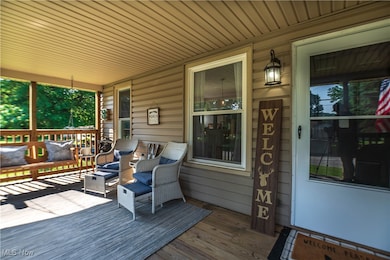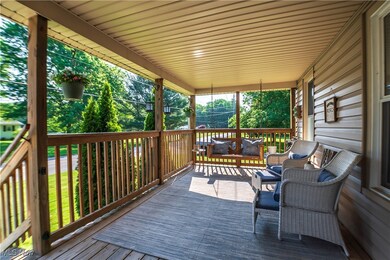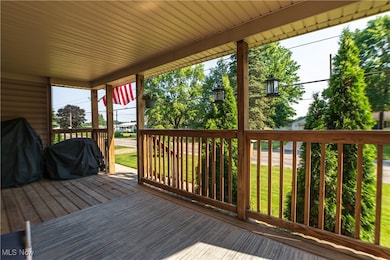
4881 Doylestown Rd Creston, OH 44217
Highlights
- Spa
- Colonial Architecture
- No HOA
- Norwayne Middle School Rated A-
- High Ceiling
- Covered patio or porch
About This Home
As of July 2025Welcome to 4881 Doylestown Rd in the small town of Creston. Step inside this beautifully remodeled Two bedroom, Two full bathroom home offering 1,120 square feet of thoughtfully updated living space. Originally built in 1900, the home underwent a full renovation in 2018–2019, blending classic charm with modern comfort.
The heart of the home is a bright and updated kitchen featuring stainless steel appliances, rich wood countertops, and luxury vinyl plank flooring that flows throughout. The layout offers a great balance of open space and cozy nooks, with both bathrooms tastefully updated for modern living, and most recently on the first floor, which was updated in 2024.
Outside on almost half an acre, enjoy relaxing or entertaining on the patio, complete with a hot tub, and plenty of room to grill and gather. The oversized garage/outbuilding adds tons of storage or workshop potential. A covered front porch gives the home added curb appeal and a warm welcome.
Everything has been done—just move in and make it yours. Tucked away in a peaceful rural setting, this cozy, updated home offers the perfect blend of quiet comfort and convenience. Whether you're starting out, downsizing, or just looking for a place that feels like home, this could be the one you've been waiting for. Come see it for yourself and let's make it your own.
Last Agent to Sell the Property
Keller Williams Chervenic Rlty Brokerage Email: codyrankin@kw.com 330-696-8452 License #2017000776 Listed on: 06/12/2025

Home Details
Home Type
- Single Family
Est. Annual Taxes
- $1,703
Year Built
- Built in 1900 | Remodeled
Lot Details
- 0.45 Acre Lot
Parking
- 1 Car Detached Garage
- Garage Door Opener
- Gravel Driveway
Home Design
- Colonial Architecture
- Fiberglass Roof
- Asphalt Roof
- Vinyl Siding
Interior Spaces
- 1,120 Sq Ft Home
- 2-Story Property
- High Ceiling
- Ceiling Fan
- Unfinished Basement
- Basement Fills Entire Space Under The House
Kitchen
- Eat-In Kitchen
- Range
- Microwave
- Dishwasher
- Kitchen Island
Bedrooms and Bathrooms
- 2 Bedrooms | 1 Main Level Bedroom
- 2 Full Bathrooms
Laundry
- Dryer
- Washer
Outdoor Features
- Spa
- Covered patio or porch
Utilities
- Forced Air Heating and Cooling System
- Heating System Uses Gas
- Septic Tank
Community Details
- No Home Owners Association
- Milton Subdivision
Listing and Financial Details
- Assessor Parcel Number 36-00648-000
Ownership History
Purchase Details
Home Financials for this Owner
Home Financials are based on the most recent Mortgage that was taken out on this home.Purchase Details
Purchase Details
Purchase Details
Similar Homes in Creston, OH
Home Values in the Area
Average Home Value in this Area
Purchase History
| Date | Type | Sale Price | Title Company |
|---|---|---|---|
| Warranty Deed | $125,000 | Village Title Agency Llc | |
| Survivorship Deed | $23,000 | None Available | |
| Deed | -- | -- | |
| Deed | -- | -- |
Mortgage History
| Date | Status | Loan Amount | Loan Type |
|---|---|---|---|
| Open | $121,250 | New Conventional |
Property History
| Date | Event | Price | Change | Sq Ft Price |
|---|---|---|---|---|
| 07/21/2025 07/21/25 | Sold | $201,500 | +6.1% | $180 / Sq Ft |
| 06/15/2025 06/15/25 | Pending | -- | -- | -- |
| 06/12/2025 06/12/25 | For Sale | $189,900 | +51.9% | $170 / Sq Ft |
| 07/25/2019 07/25/19 | Sold | $125,000 | -7.3% | $112 / Sq Ft |
| 06/17/2019 06/17/19 | Pending | -- | -- | -- |
| 06/05/2019 06/05/19 | Price Changed | $134,900 | -3.6% | $120 / Sq Ft |
| 05/10/2019 05/10/19 | For Sale | $139,900 | -- | $125 / Sq Ft |
Tax History Compared to Growth
Tax History
| Year | Tax Paid | Tax Assessment Tax Assessment Total Assessment is a certain percentage of the fair market value that is determined by local assessors to be the total taxable value of land and additions on the property. | Land | Improvement |
|---|---|---|---|---|
| 2024 | $1,703 | $44,810 | $10,500 | $34,310 |
| 2023 | $1,703 | $44,810 | $10,500 | $34,310 |
| 2022 | $1,337 | $33,690 | $7,890 | $25,800 |
| 2021 | $1,352 | $33,690 | $7,890 | $25,800 |
| 2020 | $1,362 | $33,690 | $7,890 | $25,800 |
| 2019 | $1,306 | $30,530 | $7,790 | $22,740 |
| 2018 | $1,088 | $25,590 | $7,790 | $17,800 |
| 2017 | $696 | $25,590 | $7,790 | $17,800 |
| 2016 | $645 | $24,370 | $7,420 | $16,950 |
| 2015 | $637 | $24,370 | $7,420 | $16,950 |
| 2014 | $623 | $24,370 | $7,420 | $16,950 |
| 2013 | $566 | $22,410 | $6,410 | $16,000 |
Agents Affiliated with this Home
-
Cody Rankin

Seller's Agent in 2025
Cody Rankin
Keller Williams Chervenic Rlty
(330) 696-8452
82 Total Sales
-
Beth Starlin

Buyer's Agent in 2025
Beth Starlin
Howard Hanna
(330) 464-2155
113 Total Sales
-
Lisa Campbell

Seller's Agent in 2019
Lisa Campbell
Russell Real Estate Services
(330) 635-2208
32 Total Sales
Map
Source: MLS Now
MLS Number: 5130634
APN: 36-00648-000
