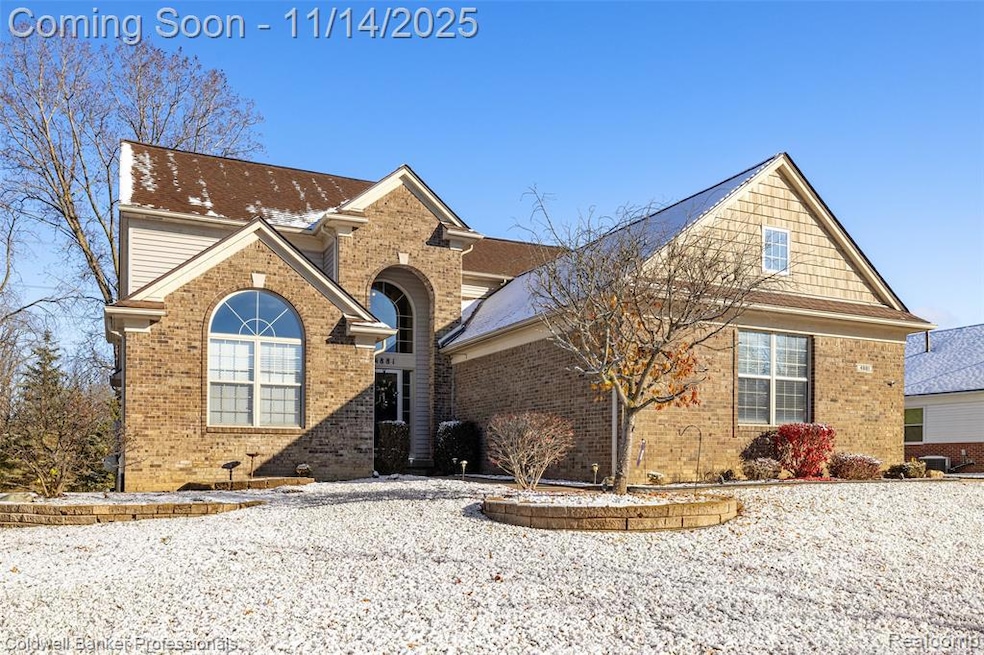4881 Spring Meadow Dr Unit 24 Clarkston, MI 48348
Estimated payment $3,098/month
Highlights
- Beach Access
- Deck
- 3 Car Direct Access Garage
- Colonial Architecture
- Jetted Tub in Primary Bathroom
- Porch
About This Home
Roomy 4 bedroom, 3.5 bath home in Clarkston's quiet Stone Meadow community, with primary suite and laundry on entry level, oversized 3-car garage and full finished basement. This home boasts a spacious entry level primary suite with newly remodeled shower, jetted tub, separate water closet and a 9 x 7 walk-in closet. The kitchen features newer stainless-steel appliances (2022), pantry, plentiful solid-surface countertops and seating for 3-4 at the peninsula. The kitchen opens to the dining room and living room, which features a gas fireplace and access to the tri-level composite deck (2022). A spacious home office, laundry room and half bath round out the entry level. The second level has 3 - large bedrooms that share a full bath and have plentiful closet space. The finished lower level expands your living space. The large family room has a gas fireplace and expansive area for entertaining / game tables. In addition, 3 additional flex rooms will meet a variety of needs (exercise, crafts, additional home office). Peace-of-mind big-ticket items already done for you include tear-off roof (2019), new furnace and A/C (2022), hot water heater and sump pump (2020). The location provides convenient access to transportation routes, restaurants and shopping. Association fee includes trash, snow removal and maintenance of common areas. This great home is thoughtfully priced to accommodate your personal updates and vision. Schedule a showing today!
Listing Agent
Coldwell Banker Professionals License #6501385667 Listed on: 11/14/2025

Home Details
Home Type
- Single Family
Est. Annual Taxes
Year Built
- Built in 1999
Lot Details
- 0.34 Acre Lot
- Lot Dimensions are 93x157x93x163
HOA Fees
- $67 Monthly HOA Fees
Home Design
- Colonial Architecture
- Contemporary Architecture
- Brick Exterior Construction
- Poured Concrete
- Asphalt Roof
- Vinyl Construction Material
Interior Spaces
- 2,421 Sq Ft Home
- 2-Story Property
- Ceiling Fan
- Gas Fireplace
- Family Room with Fireplace
- Living Room with Fireplace
- Finished Basement
- Sump Pump
Kitchen
- Free-Standing Electric Range
- Microwave
- ENERGY STAR Qualified Refrigerator
- ENERGY STAR Qualified Dishwasher
- Disposal
Bedrooms and Bathrooms
- 4 Bedrooms
- Jetted Tub in Primary Bathroom
Laundry
- Laundry Room
- Dryer
- Washer
Home Security
- Security System Owned
- Carbon Monoxide Detectors
Parking
- 3 Car Direct Access Garage
- Garage Door Opener
Outdoor Features
- Beach Access
- Deck
- Exterior Lighting
- Porch
Location
- Ground Level
Utilities
- Forced Air Heating and Cooling System
- Humidifier
- Heating system powered by renewable energy
- Heating System Uses Natural Gas
- Programmable Thermostat
- ENERGY STAR Qualified Water Heater
- Natural Gas Water Heater
- High Speed Internet
- Cable TV Available
Listing and Financial Details
- Assessor Parcel Number 0825376011
Community Details
Overview
- Https://Stonemeadowclarkston.Com/ Association
- Stone Meadow Occpn 969 Subdivision
Amenities
- Laundry Facilities
Recreation
- Water Sports
Map
Home Values in the Area
Average Home Value in this Area
Tax History
| Year | Tax Paid | Tax Assessment Tax Assessment Total Assessment is a certain percentage of the fair market value that is determined by local assessors to be the total taxable value of land and additions on the property. | Land | Improvement |
|---|---|---|---|---|
| 2024 | $3,750 | $206,500 | $35,500 | $171,000 |
| 2023 | $5,056 | $188,400 | $33,300 | $155,100 |
| 2022 | $5,056 | $174,900 | $34,800 | $140,100 |
| 2021 | $5,057 | $168,000 | $34,300 | $133,700 |
| 2020 | $3,384 | $165,200 | $30,500 | $134,700 |
| 2018 | $4,989 | $149,000 | $0 | $0 |
| 2015 | -- | $155,800 | $0 | $0 |
| 2014 | -- | $143,300 | $0 | $0 |
| 2011 | -- | $102,900 | $0 | $0 |
Property History
| Date | Event | Price | List to Sale | Price per Sq Ft | Prior Sale |
|---|---|---|---|---|---|
| 11/17/2025 11/17/25 | Pending | -- | -- | -- | |
| 11/14/2025 11/14/25 | For Sale | $485,000 | +63.9% | $200 / Sq Ft | |
| 01/11/2016 01/11/16 | Sold | $295,969 | -2.9% | $122 / Sq Ft | View Prior Sale |
| 11/23/2015 11/23/15 | Pending | -- | -- | -- | |
| 08/17/2015 08/17/15 | For Sale | $304,900 | -- | $126 / Sq Ft |
Purchase History
| Date | Type | Sale Price | Title Company |
|---|---|---|---|
| Warranty Deed | $295,969 | Liberty Title | |
| Warranty Deed | $338,000 | Interstate Title | |
| Deed | $273,449 | -- | |
| Deed | -- | -- |
Source: Realcomp
MLS Number: 20251052370
APN: 08-25-376-011
- 4954 Spring Meadow Dr
- 4658 Tiger Lily Trail Unit 6
- 5322 Clintonville Rd
- 5641 Golf Pointe Dr
- 5150 Stevens Rd
- 6002 Monarch Dr
- 4437 Dora Ln
- 5947 Blackberry Ln
- 5296 Pine Knob Ln
- 167 N River Dr
- 415 Crimson King Cir
- 5300 Cecelia Ann Ave
- The Shelby Plan at Eagle Ridge Estates
- The Jefferson II Plan at Eagle Ridge Estates
- The Franklin II Plan at Eagle Ridge Estates
- The Franklin I Plan at Eagle Ridge Estates
- The Rockford Plan at Eagle Ridge Estates
- The Dover Plan at Eagle Ridge Estates
- The Jefferson Plan at Eagle Ridge Estates
- The Everest Plan at Eagle Ridge Estates
