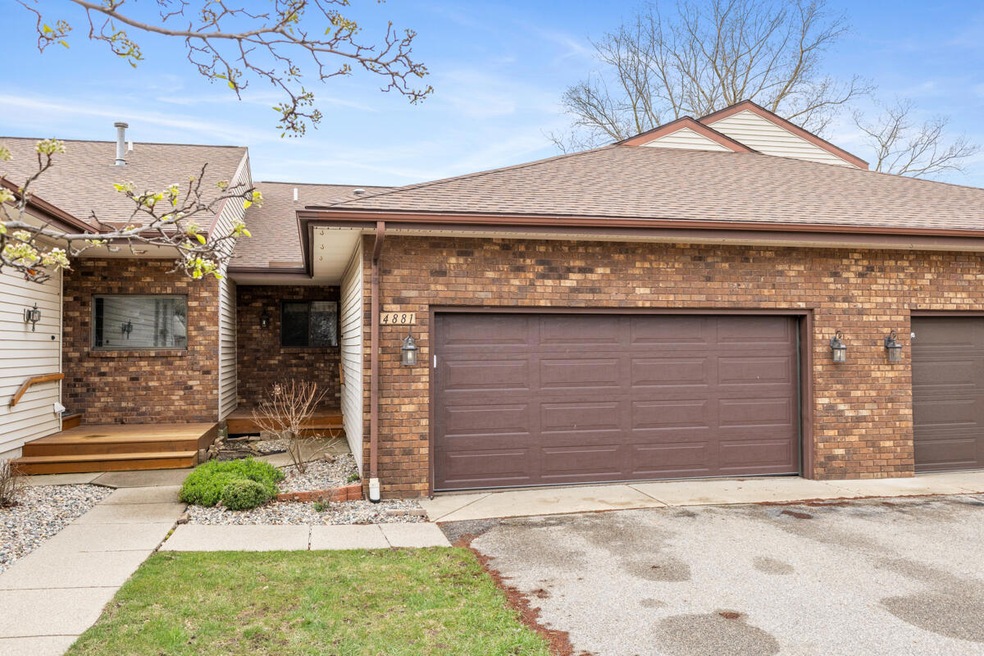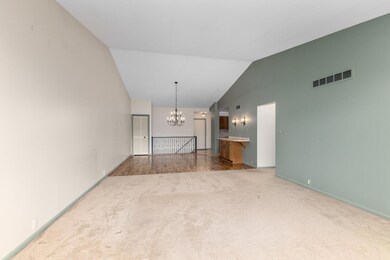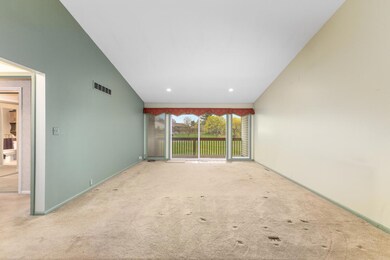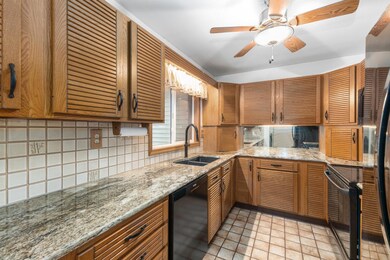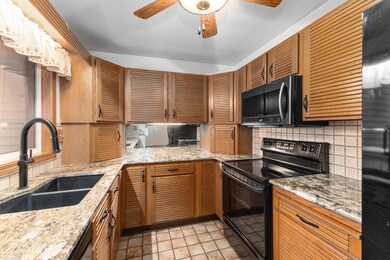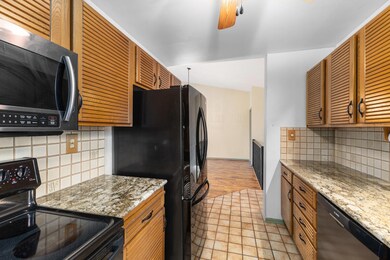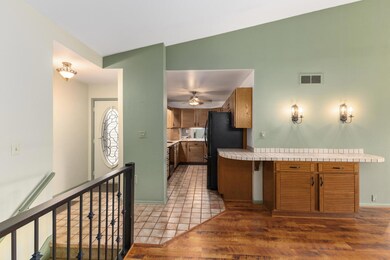
4881 Summergreen Ln Unit 120 Hudsonville, MI 49426
Highlights
- Deck
- Covered patio or porch
- Laundry Room
- South Elementary School Rated A
- 2 Car Attached Garage
- Forced Air Heating and Cooling System
About This Home
As of June 2025Spacious home ready for your personal touch! The main floor features a large living room, galley kitchen, master suite with shower, and two additional half baths. Downstairs offers a cozy family room, full bath, laundry, storage, and two bedrooms—one with a half bath and another with a slider to the backyard, perfect for added privacy or guests. Enjoy the convenience of a large 2-stall garage and relax on the covered deck. With large spaces throughout, this home is move-in ready and waiting for your updates to make it shine!
Last Agent to Sell the Property
RE/MAX Premier License #6502431208 Listed on: 04/24/2025

Property Details
Home Type
- Condominium
Est. Annual Taxes
- $2,279
Year Built
- Built in 1984
Lot Details
- Private Entrance
- Sprinkler System
HOA Fees
- $220 Monthly HOA Fees
Parking
- 2 Car Attached Garage
- Front Facing Garage
Home Design
- Brick Exterior Construction
- Asphalt Roof
- Aluminum Siding
Interior Spaces
- 1-Story Property
Kitchen
- <<OvenToken>>
- Range<<rangeHoodToken>>
- <<microwave>>
- Dishwasher
Bedrooms and Bathrooms
- 3 Bedrooms | 1 Main Level Bedroom
Laundry
- Laundry Room
- Laundry on lower level
- Dryer
- Washer
Finished Basement
- Walk-Out Basement
- 2 Bedrooms in Basement
Outdoor Features
- Deck
- Covered patio or porch
Location
- Interior Unit
Utilities
- Forced Air Heating and Cooling System
- Heating System Uses Natural Gas
Community Details
Overview
- Association fees include trash, snow removal, lawn/yard care
- $440 HOA Transfer Fee
- Association Phone (616) 690-2023
- Summergreen Condos
Pet Policy
- No Pets Allowed
Ownership History
Purchase Details
Home Financials for this Owner
Home Financials are based on the most recent Mortgage that was taken out on this home.Similar Homes in Hudsonville, MI
Home Values in the Area
Average Home Value in this Area
Purchase History
| Date | Type | Sale Price | Title Company |
|---|---|---|---|
| Warranty Deed | $245,000 | Sun Title Agency Llc |
Mortgage History
| Date | Status | Loan Amount | Loan Type |
|---|---|---|---|
| Open | $196,000 | New Conventional |
Property History
| Date | Event | Price | Change | Sq Ft Price |
|---|---|---|---|---|
| 06/05/2025 06/05/25 | Sold | $245,000 | -7.5% | $115 / Sq Ft |
| 04/30/2025 04/30/25 | Pending | -- | -- | -- |
| 04/24/2025 04/24/25 | For Sale | $265,000 | -- | $124 / Sq Ft |
Tax History Compared to Growth
Tax History
| Year | Tax Paid | Tax Assessment Tax Assessment Total Assessment is a certain percentage of the fair market value that is determined by local assessors to be the total taxable value of land and additions on the property. | Land | Improvement |
|---|---|---|---|---|
| 2025 | $2,279 | $134,600 | $0 | $0 |
| 2024 | $2,279 | $134,600 | $0 | $0 |
| 2023 | $2,175 | $119,500 | $0 | $0 |
| 2022 | $2,069 | $100,900 | $0 | $0 |
| 2021 | $2,008 | $91,500 | $0 | $0 |
| 2020 | $1,986 | $96,300 | $0 | $0 |
| 2019 | $1,953 | $88,300 | $0 | $0 |
| 2018 | $1,790 | $72,700 | $0 | $0 |
| 2017 | $1,790 | $62,200 | $0 | $0 |
| 2016 | -- | $57,000 | $0 | $0 |
| 2015 | -- | $52,000 | $0 | $0 |
| 2014 | -- | $48,600 | $0 | $0 |
Agents Affiliated with this Home
-
Kris Keegstra

Seller's Agent in 2025
Kris Keegstra
RE/MAX Michigan
(616) 813-9797
71 Total Sales
-
Stephanie Havemeier

Buyer's Agent in 2025
Stephanie Havemeier
Bellabay Realty (North)
(616) 550-3682
17 Total Sales
-
Kendra Havemeier

Buyer Co-Listing Agent in 2025
Kendra Havemeier
Bellabay Realty (North)
(616) 821-5525
308 Total Sales
Map
Source: Southwestern Michigan Association of REALTORS®
MLS Number: 25017553
APN: 70-14-32-475-120
- 4843 Dellview Ct Unit 42
- 3431 Brookview Ct
- 3480 Golfside Dr Unit 154
- 4855 32nd Ave
- 4618 New Holland St
- 575 32nd Ave
- 3277 Allen St
- 5142 Ridgeview Dr
- 3111 Beechridge Dr Unit 10
- 5154 Ridge Ct Unit 89
- 5230 Southbrook Ct Unit 76
- 5230 Southbrook Ct Unit 78
- 5290 Southbrook Ct Unit 43
- 3801 Hillside Dr
- 5440 Marlin Ave
- 2814 Barry St
- 3896 Lee St
- 5707 Park Ave
- 3486 Oak St
- 3550 Oak St
