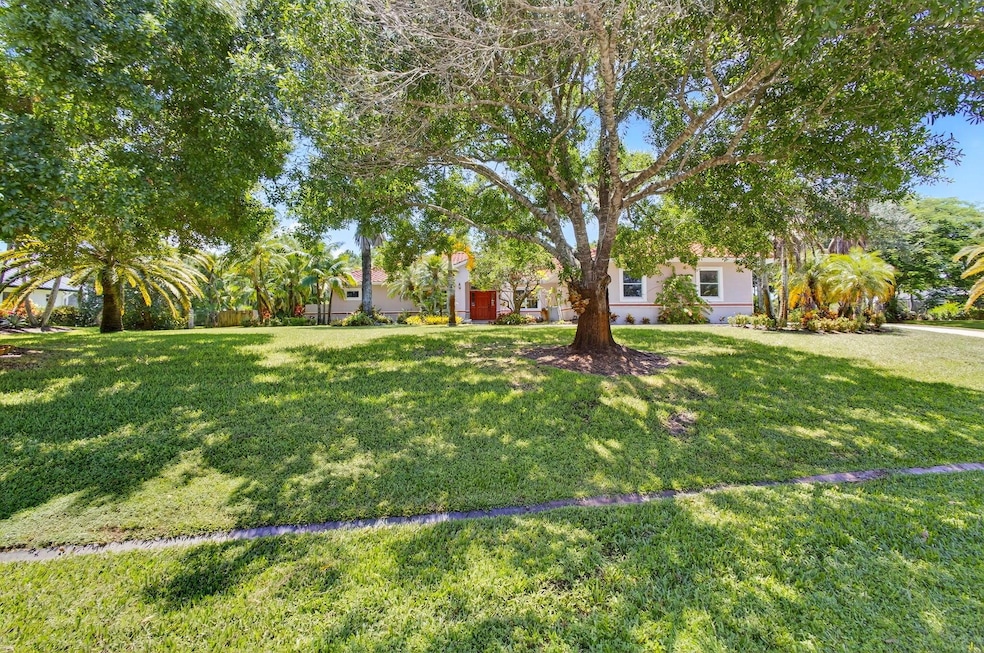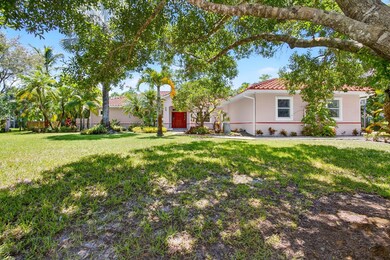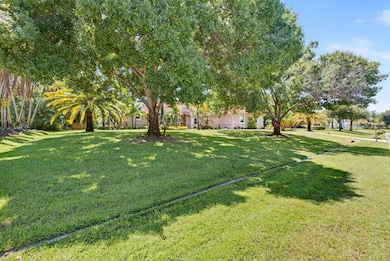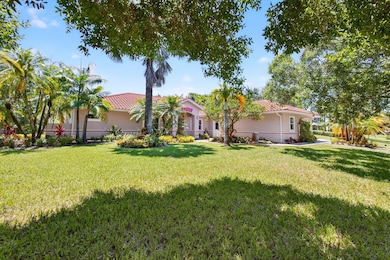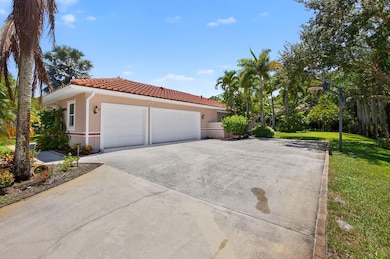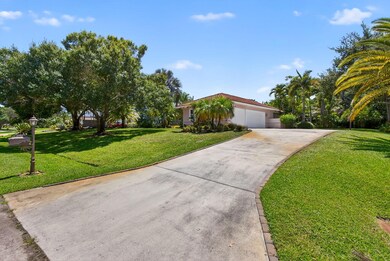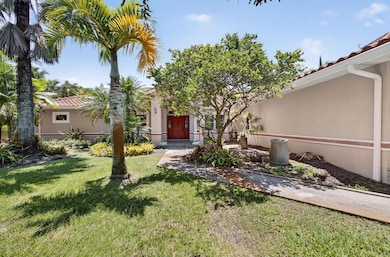4881 SW Lake Grove Cir Palm City, FL 34990
Estimated payment $4,750/month
Highlights
- Water Views
- Concrete Pool
- Gated Community
- Palm City Elementary School Rated A-
- RV Access or Parking
- 32,497 Sq Ft lot
About This Home
This custom built CBS home was built by its original owner an engineer of Pratt Whitney then sold due to job transfer.This beautiful 4bdrm 3 full baths, 3 car garage features.A heated pool with jacuzzi and updated pool system, water pump and Deck resurfaced. Roof replaced in 2019, has 3/4 inch plywood and double insulation. Anderson dbl pained thermo windows. Manual hurricane shutters through out. Home has 2 AC units 1 unit was replaced in 2022 and the other one is a 2009. there are 2 water heaters one is electric and its new for right side of house located in master closet the other is a gas tankless water heater. The home has a 500 gallon inground propane tank that heats the pool. gas for stove and water heater in garage. Home is Septic and well community is addressing public water a
Home Details
Home Type
- Single Family
Est. Annual Taxes
- $5,894
Year Built
- Built in 1996
Lot Details
- 0.75 Acre Lot
- Sprinkler System
- Property is zoned county
HOA Fees
- $142 Monthly HOA Fees
Parking
- 3 Car Attached Garage
- Garage Door Opener
- Driveway
- RV Access or Parking
Home Design
- Barrel Roof Shape
Interior Spaces
- 2,931 Sq Ft Home
- 1-Story Property
- High Ceiling
- Ceiling Fan
- Skylights
- Blinds
- French Doors
- Family Room
- Formal Dining Room
- Den
- Water Views
Kitchen
- Breakfast Bar
- Gas Range
- Dishwasher
Flooring
- Wood
- Carpet
- Ceramic Tile
Bedrooms and Bathrooms
- 4 Bedrooms | 3 Main Level Bedrooms
- Walk-In Closet
- 3 Full Bathrooms
- Jettted Tub and Separate Shower in Primary Bathroom
- Soaking Tub
Laundry
- Laundry Room
- Dryer
- Washer
Pool
- Concrete Pool
- In Ground Spa
- Saltwater Pool
Utilities
- Air Filtration System
- Central Heating and Cooling System
- Well
- Gas Water Heater
- Septic Tank
- Cable TV Available
- TV Antenna
Additional Features
- Air Purifier
- Patio
Listing and Financial Details
- Assessor Parcel Number 443841002002001808
Community Details
Overview
- Association fees include common areas, recreation facilities, reserve fund, security
- Lake Grove Subdivision, Custom Built Floorplan
Recreation
- Tennis Courts
- Community Basketball Court
Security
- Phone Entry
- Gated Community
Map
Home Values in the Area
Average Home Value in this Area
Tax History
| Year | Tax Paid | Tax Assessment Tax Assessment Total Assessment is a certain percentage of the fair market value that is determined by local assessors to be the total taxable value of land and additions on the property. | Land | Improvement |
|---|---|---|---|---|
| 2025 | $5,894 | $648,470 | $235,000 | $413,470 |
| 2024 | $5,779 | $372,838 | -- | -- |
| 2023 | $5,779 | $361,979 | $0 | $0 |
| 2022 | $5,572 | $351,436 | $0 | $0 |
| 2021 | $5,588 | $341,200 | $0 | $0 |
| 2020 | $5,476 | $336,490 | $0 | $0 |
| 2019 | $5,410 | $328,925 | $0 | $0 |
| 2018 | $5,274 | $322,792 | $0 | $0 |
| 2017 | $4,658 | $316,153 | $0 | $0 |
| 2016 | $4,890 | $309,651 | $0 | $0 |
| 2015 | $4,646 | $307,498 | $0 | $0 |
| 2014 | $4,646 | $305,058 | $0 | $0 |
Property History
| Date | Event | Price | List to Sale | Price per Sq Ft |
|---|---|---|---|---|
| 11/20/2025 11/20/25 | Price Changed | $785,000 | -5.4% | $268 / Sq Ft |
| 10/18/2025 10/18/25 | Price Changed | $829,900 | -2.2% | $283 / Sq Ft |
| 07/29/2025 07/29/25 | For Sale | $849,000 | -- | $290 / Sq Ft |
Purchase History
| Date | Type | Sale Price | Title Company |
|---|---|---|---|
| Warranty Deed | $100 | None Listed On Document | |
| Warranty Deed | $100 | None Listed On Document | |
| Interfamily Deed Transfer | -- | -- | |
| Interfamily Deed Transfer | -- | First American Title Ins Co | |
| Warranty Deed | $265,000 | -- | |
| Warranty Deed | $44,000 | -- |
Mortgage History
| Date | Status | Loan Amount | Loan Type |
|---|---|---|---|
| Previous Owner | $175,000 | No Value Available | |
| Previous Owner | $25,000 | New Conventional | |
| Previous Owner | $200,000 | New Conventional | |
| Previous Owner | $35,200 | No Value Available |
Source: BeachesMLS
MLS Number: R11111193
APN: 44-38-41-002-002-00180-8
- 5045 SW Saint Creek Dr
- 5038 SW Saint Creek Dr
- 4989 SW Saint Creek Dr
- 4821 SW Lake Grove Cir
- 5338 SW Longspur Ln
- 4739 SW Long Bay Dr
- 5437 SW Honeysuckle Ct
- 1423 SW Troon Cir
- 5416 SW Coral Tree Ln
- 1463 SW Troon Cir
- 5059 SW Hammock Creek Dr
- 4870 SW Parkgate Blvd
- 4881 SW Parkgate Blvd
- 2554 SW Mayacoo Way
- 4781 SW Parkgate Blvd
- 1482 SW Troon Cir
- 5028 SW Hammock Creek Dr
- 4646 SW Lorne Ct
- 4450 SW Long Bay Dr
- 5764 SW Longspur Ln
- 4898 SW Lake Grove Cir
- 4381 SW Parkgate Blvd
- 2529 SW Park Meadows Trail
- 3673 SW Magnolia Ridge Ln
- 917 SW 36th Terrace
- 3842 SW Saint Lucie Ln
- 3196 SW Areca Dr
- 3375 SW Mapp Rd Unit 201
- 3375 SW Mapp Rd Unit 204
- 3375 SW Mapp Rd Unit 206
- 3375 SW Mapp Rd Unit 203
- 3406 SW Coco Palm Dr
- 3253 SW Sunset Trace Cir
- 2981 SW Palm Brook Ct
- 3566 SW Sunset Trace Cir
- 3624 SW Sunset Trace Cir
- 540 SW South River Dr Unit 204
- 2732 SW Matheson Ave Unit 112-H2
- 1965 SW Silver Pine Way Unit H1
- 1455 SW Silver Pine Way Unit 106D2
