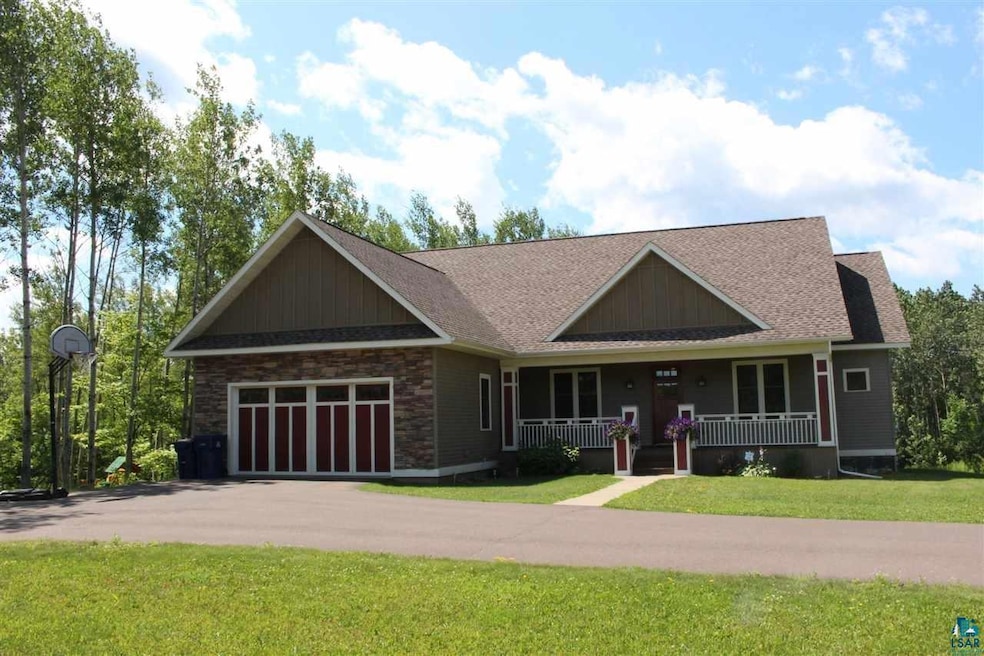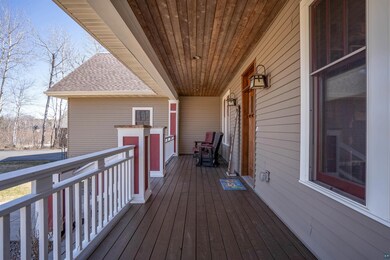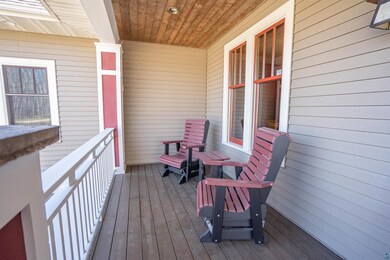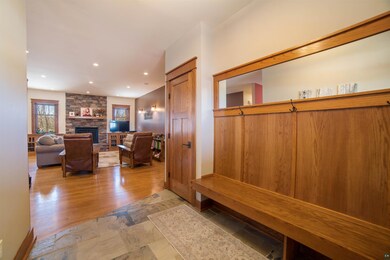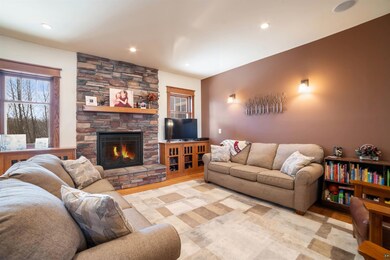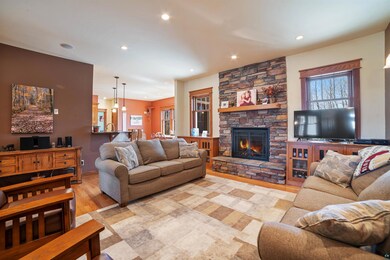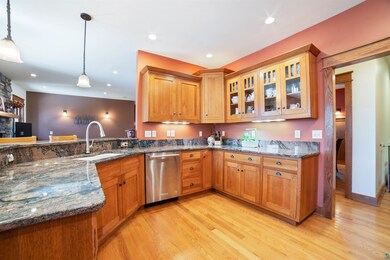
4881 Trails End Dr Duluth, MN 55811
Highlights
- Second Kitchen
- Heated Floors
- Contemporary Architecture
- Hermantown Elementary School Rated A-
- Deck
- Main Floor Primary Bedroom
About This Home
As of July 2022Meticulous and super spacious Hermantown home located on the cul de sac in established Timber Trails Development! This home is STUNNING and one of a kind! This home features an inviting open floor plan for today's modern living.Main floor has tiled front entry w/built in bench,living room w/gas fireplace and built-ins,spacious eat-in kitchen w/granite,bfast bar, gas cooktop & gleaming wood flooring. Formal dining room has unique wood finishing and adds to the great entertaining space. Master suite has door to exterior deck overlooking private backyard,walk in closet, a tiled walk in shower and jetted tub. 2 more bedrooms(one connects to full bath)and laundry room on main level. Upper level has yet ANOTHER en suite with a 3/4 bath, closet and extra storage area. Lower level is soooo amazing as well with 2 family rooms that are ginormous, nice sized bedroom, full bath and ANOTHER kitchen that is fully equipped w/ stove,fridge,micro and even a dishwasher! And the lower level has lots of sunlight, ample storage and a walkout to concrete patio and play area. Exterior has 2 car oversized heated garage, is nicely landscaped, front covered porch and 8x16 garden. Home also has central air, new carpet and is MOVE IN READY!!! Quality multi generational home filled with many details that one will appreciate.
Home Details
Home Type
- Single Family
Est. Annual Taxes
- $8,659
Year Built
- Built in 2007
Lot Details
- 0.69 Acre Lot
- Landscaped with Trees
Home Design
- Contemporary Architecture
- Wood Frame Construction
- Structural Insulated Panel System
- Insulated Concrete Forms
- Asphalt Shingled Roof
- Wood Siding
- Steel Siding
Interior Spaces
- Multi-Level Property
- Wired For Data
- Woodwork
- Ceiling Fan
- Gas Fireplace
- Wood Frame Window
- Entrance Foyer
- Family Room
- Living Room
- Formal Dining Room
- Lower Floor Utility Room
- Laundry on main level
- Storage Room
- Utility Room
Kitchen
- Second Kitchen
- Eat-In Kitchen
- Breakfast Bar
Flooring
- Wood
- Heated Floors
- Tile
Bedrooms and Bathrooms
- 5 Bedrooms
- Primary Bedroom on Main
- Walk-In Closet
- Bathroom on Main Level
Finished Basement
- Walk-Out Basement
- Basement Fills Entire Space Under The House
- Bedroom in Basement
- Recreation or Family Area in Basement
- Finished Basement Bathroom
- Basement Window Egress
Parking
- 2 Car Attached Garage
- Heated Garage
- Insulated Garage
- Garage Drain
- Garage Door Opener
- Driveway
Eco-Friendly Details
- Energy-Efficient Windows
- Air Exchanger
Outdoor Features
- Deck
- Patio
- Porch
Utilities
- Forced Air Heating and Cooling System
- Heating System Uses Natural Gas
- Gas Water Heater
Community Details
- No Home Owners Association
Listing and Financial Details
- Assessor Parcel Number 395-0175-00060
Ownership History
Purchase Details
Home Financials for this Owner
Home Financials are based on the most recent Mortgage that was taken out on this home.Purchase Details
Home Financials for this Owner
Home Financials are based on the most recent Mortgage that was taken out on this home.Similar Homes in the area
Home Values in the Area
Average Home Value in this Area
Purchase History
| Date | Type | Sale Price | Title Company |
|---|---|---|---|
| Warranty Deed | $750,000 | North Shore Title | |
| Warranty Deed | $542,500 | Stewart Title |
Mortgage History
| Date | Status | Loan Amount | Loan Type |
|---|---|---|---|
| Open | $100,000 | New Conventional | |
| Previous Owner | $209,800 | New Conventional | |
| Previous Owner | $434,000 | New Conventional | |
| Previous Owner | $16,000 | Unknown | |
| Previous Owner | $417,000 | New Conventional | |
| Previous Owner | $480,000 | Unknown | |
| Previous Owner | $415,000 | Unknown |
Property History
| Date | Event | Price | Change | Sq Ft Price |
|---|---|---|---|---|
| 07/26/2022 07/26/22 | Sold | $750,000 | 0.0% | $154 / Sq Ft |
| 06/02/2022 06/02/22 | Pending | -- | -- | -- |
| 05/10/2022 05/10/22 | For Sale | $750,000 | +38.2% | $154 / Sq Ft |
| 09/15/2016 09/15/16 | Sold | $542,500 | 0.0% | $112 / Sq Ft |
| 07/30/2016 07/30/16 | Pending | -- | -- | -- |
| 07/20/2015 07/20/15 | For Sale | $542,500 | -- | $112 / Sq Ft |
Tax History Compared to Growth
Tax History
| Year | Tax Paid | Tax Assessment Tax Assessment Total Assessment is a certain percentage of the fair market value that is determined by local assessors to be the total taxable value of land and additions on the property. | Land | Improvement |
|---|---|---|---|---|
| 2023 | $12,544 | $798,600 | $71,100 | $727,500 |
| 2022 | $8,684 | $607,000 | $69,800 | $537,200 |
| 2021 | $8,396 | $539,500 | $68,300 | $471,200 |
| 2020 | $8,820 | $536,200 | $65,000 | $471,200 |
| 2019 | $8,174 | $548,900 | $90,900 | $458,000 |
| 2018 | $7,658 | $523,900 | $77,000 | $446,900 |
| 2017 | $7,344 | $497,400 | $77,100 | $420,300 |
| 2016 | $6,840 | $488,500 | $73,800 | $414,700 |
| 2015 | $6,188 | $429,700 | $59,800 | $369,900 |
| 2014 | $6,188 | $429,700 | $59,800 | $369,900 |
Agents Affiliated with this Home
-
J
Seller's Agent in 2022
Jodi Olson
Century 21 Atwood
(218) 391-0842
53 in this area
176 Total Sales
Map
Source: Lake Superior Area REALTORS®
MLS Number: 6102718
APN: 395017500060
- 4976 Maribe Dr
- 4975 Maribe Dr
- 20xx W Arrowhead Rd
- 40XX W Arrowhead Rd
- 4874 Adrian Ln
- 5036 W Arrowhead Rd
- XXXX Minnesota 194
- 5014 Maple Grove Rd
- 4920 Whitetail Dr
- 3817 Stebner Rd
- xxxx Lavaque Rd
- xxx Lavaque Rd Unit 4271 Lavaque Rd
- 5052 Boulder Dr
- 5070 Boulder Dr
- 5082 Boulder Dr
- 5175 W Arrowhead Rd
- 5085 Alpine Dr
- xxxx Maple Grove Rd
- 4889 Peyton Dr
- 4891 Peyton Dr
