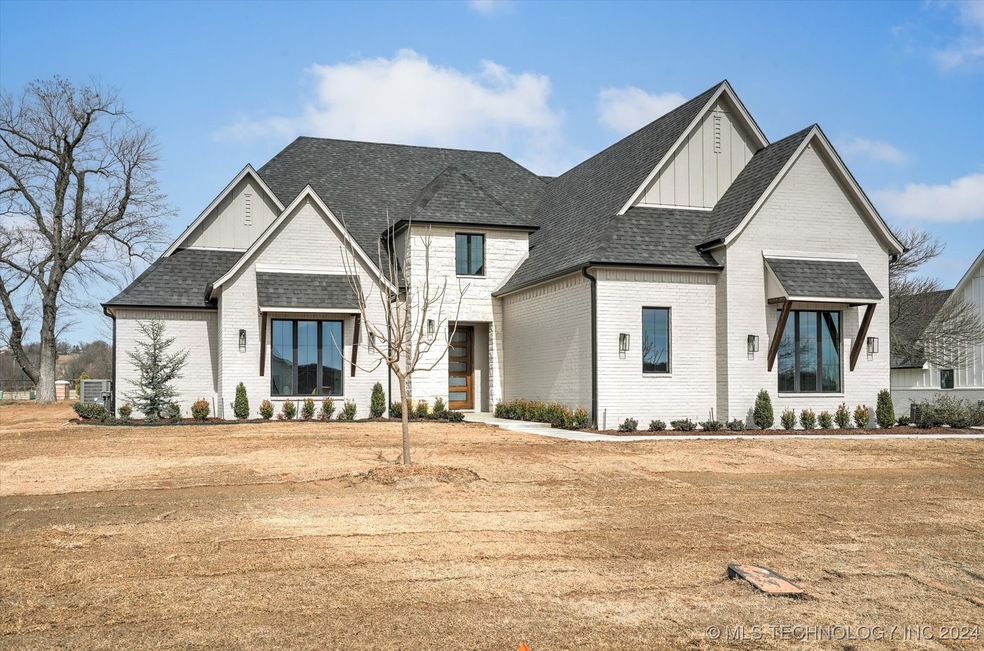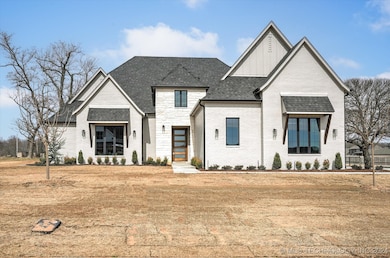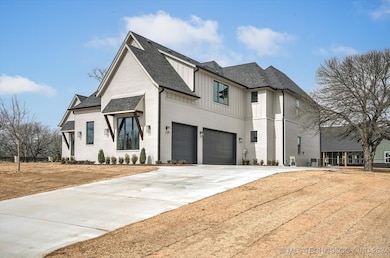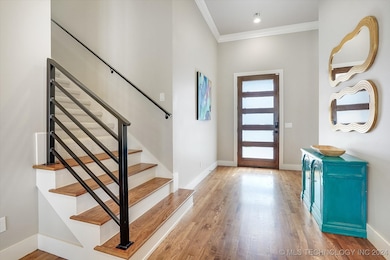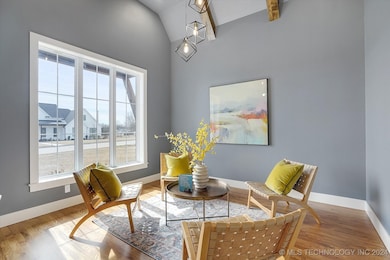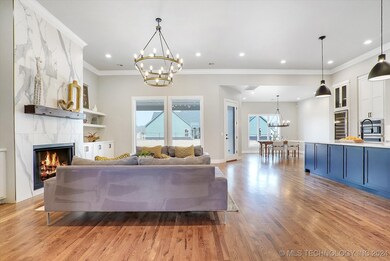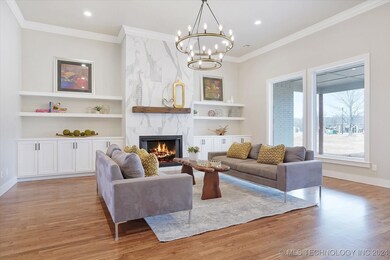
Highlights
- Vaulted Ceiling
- Granite Countertops
- 3 Car Attached Garage
- Wood Flooring
- Covered patio or porch
- Zoned Cooling
About This Home
As of October 2024A beautiful new construction home, this 5 bed, 3.5 bath home has plenty of open space to spread out and relax. The main floor features a large living room with an open kitchen with stainless appliances and quartz/granite countertops an en suite master bedroom and 2 bedrooms with jack and Jill bath. Upstairs is a game room and 2 more spacious bedrooms with jack and Jill bathroom. Located in Oak Haven Farms, a gated subdivision with only 18 large lot homes and a fishing pond. A short drive to the Oaks, Tulsa Hills and the highway making it an easy commute.
Home Details
Home Type
- Single Family
Est. Annual Taxes
- $1,868
Year Built
- Built in 2023
Lot Details
- 0.5 Acre Lot
- South Facing Home
- Landscaped
- Sprinkler System
HOA Fees
- $83 Monthly HOA Fees
Parking
- 3 Car Attached Garage
- Side Facing Garage
Home Design
- Brick Exterior Construction
- Slab Foundation
- Wood Frame Construction
- Fiberglass Roof
- Asphalt
- Stone
Interior Spaces
- 4,016 Sq Ft Home
- 2-Story Property
- Vaulted Ceiling
- Gas Log Fireplace
Kitchen
- Built-In Oven
- Built-In Range
- Granite Countertops
Flooring
- Wood
- Carpet
- Tile
Bedrooms and Bathrooms
- 5 Bedrooms
Outdoor Features
- Covered patio or porch
Schools
- Freedom Elementary School
- Sapulpa High School
Utilities
- Zoned Cooling
- Multiple Heating Units
- Heating System Uses Gas
- Gas Water Heater
- Septic Tank
Community Details
- Oakhaven Farms Subdivision
Listing and Financial Details
- Home warranty included in the sale of the property
Ownership History
Purchase Details
Home Financials for this Owner
Home Financials are based on the most recent Mortgage that was taken out on this home.Purchase Details
Map
Similar Homes in the area
Home Values in the Area
Average Home Value in this Area
Purchase History
| Date | Type | Sale Price | Title Company |
|---|---|---|---|
| Warranty Deed | $770,000 | Community Title Services | |
| Warranty Deed | $149,000 | Oklahoma Secured Title |
Property History
| Date | Event | Price | Change | Sq Ft Price |
|---|---|---|---|---|
| 10/30/2024 10/30/24 | Sold | $770,000 | -1.2% | $192 / Sq Ft |
| 10/23/2024 10/23/24 | Pending | -- | -- | -- |
| 08/28/2024 08/28/24 | For Sale | $779,000 | -- | $194 / Sq Ft |
Tax History
| Year | Tax Paid | Tax Assessment Tax Assessment Total Assessment is a certain percentage of the fair market value that is determined by local assessors to be the total taxable value of land and additions on the property. | Land | Improvement |
|---|---|---|---|---|
| 2024 | $1,868 | $17,880 | $17,370 | $510 |
| 2023 | $350 | $3,489 | $2,979 | $510 |
| 2022 | $342 | $3,435 | $2,979 | $456 |
| 2021 | $350 | $3,435 | $2,979 | $456 |
| 2020 | $307 | $2,979 | $2,979 | $0 |
| 2019 | $313 | $2,979 | $2,979 | $0 |
| 2018 | $317 | $2,979 | $2,979 | $0 |
Source: MLS Technology
MLS Number: 2430653
APN: 3178-00-001-000-0-020-00
- 4830 W 77th Place S
- 4891 W 77th Place S
- 4680 Oak Timber Dr
- 4556 Oak Timber Dr
- 4458 Oak Timber Dr
- 3881 Oak Timber Dr
- 4663 Oak Timber Dr
- 4781 Oak Timber Dr
- 4881 Oak Timber Dr
- 5300 Oak Meadow Dr
- 5263 Oak Leaf Dr
- 5349 Oak Lake Ln
- 6336 W 77th St
- 3520 W 77th St S
- 3319 W 73rd St
- 3416 Redbud Ln
- 3502 Redbud Ln
- 3504 Redbud Ln
- 3410 Redbud Ln
- 6655 Riva Ridge Rd
