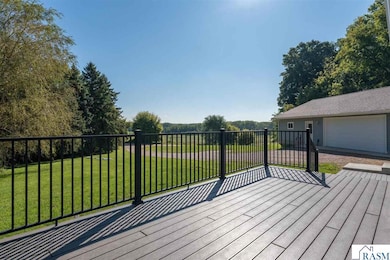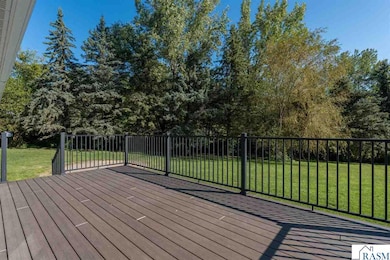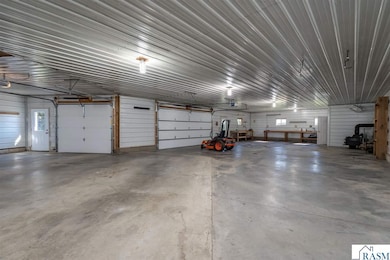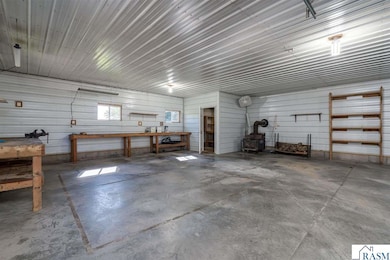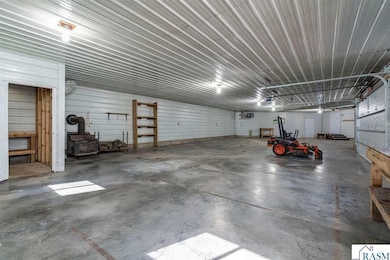48818 Old River Bluff Rd Saint Peter, MN 56082
Estimated payment $3,026/month
Highlights
- 400 Feet of Waterfront
- Open Floorplan
- Ranch Style House
- Mankato West Senior High School Rated A-
- Deck
- 6 Car Attached Garage
About This Home
Country living and convenience collide perfectly in this 5 bedroom, 3 bath, 6 stall rambler that is perched perfectly to take advantage of the gorgeous Minnesota River valley views, and even has it's own stream running along the property! Located between Mankato and St. Peter, the easy access to Hwy 169 makes getting into town a breeze, and the massive heated 2250 square foot garage is perfect for storing all of the toys you can imagine with room for a workshop! With over 3300 square feet to spread out in the home itself, the large living room and maintenance free deck were designed to capture the tranquil views of the river valley, and the custom bar, solid wood support beams, and cozy family room downstairs are ideal for gathering and relaxing. With a private primary 3/4 bath, and 2 full baths, everyone can be happy with the space afforded. Newer HVAC, compliant septic, and well cared for through and through. Large TV in family room, all appliances, and the storage shed and chicken coop in the backyard are all included in the sale! Schedule your tour today to experience this wonderful property today!
Open House Schedule
-
Saturday, November 01, 20252:00 to 4:00 pm11/1/2025 2:00:00 PM +00:0011/1/2025 4:00:00 PM +00:00Add to Calendar
Home Details
Home Type
- Single Family
Est. Annual Taxes
- $4,851
Year Built
- Built in 1981
Lot Details
- 10.08 Acre Lot
- 400 Feet of Waterfront
- Property fronts a county road
- Landscaped
- Irregular Lot
- Unpaved Streets
- Many Trees
Home Design
- Ranch Style House
- Frame Construction
- Asphalt Shingled Roof
- Steel Siding
Interior Spaces
- Open Floorplan
- Woodwork
- Ceiling Fan
- Gas Fireplace
- Double Pane Windows
- Window Treatments
- Combination Dining and Living Room
Kitchen
- Range
- Disposal
Bedrooms and Bathrooms
- 5 Bedrooms
- Bathroom on Main Level
Laundry
- Dryer
- Washer
Finished Basement
- Basement Fills Entire Space Under The House
- Sump Pump
- Drain
- Block Basement Construction
- Basement Window Egress
Home Security
- Carbon Monoxide Detectors
- Fire and Smoke Detector
Parking
- 6 Car Attached Garage
- Garage Door Opener
- Gravel Driveway
Outdoor Features
- Access to stream, creek or river
- Deck
- Patio
- Storage Shed
Farming
- Tillable Land
Utilities
- Forced Air Heating and Cooling System
- Heating System Powered By Owned Propane
- Private Water Source
- Gas Water Heater
- Fuel Tank
- Private Sewer
- High Speed Internet
Community Details
- Property is near a ravine
Listing and Financial Details
- Assessor Parcel Number 01.013.1005
Map
Home Values in the Area
Average Home Value in this Area
Tax History
| Year | Tax Paid | Tax Assessment Tax Assessment Total Assessment is a certain percentage of the fair market value that is determined by local assessors to be the total taxable value of land and additions on the property. | Land | Improvement |
|---|---|---|---|---|
| 2025 | $4,872 | $501,800 | $122,500 | $379,300 |
| 2024 | $4,714 | $515,300 | $122,500 | $392,800 |
| 2023 | $4,766 | $487,400 | $122,500 | $364,900 |
| 2022 | $3,814 | $487,400 | $122,500 | $364,900 |
| 2021 | $3,882 | $344,500 | $122,500 | $222,000 |
| 2020 | $3,730 | $335,300 | $122,500 | $212,800 |
| 2019 | $3,762 | $335,300 | $122,500 | $212,800 |
| 2018 | $3,506 | $337,500 | $122,500 | $215,000 |
| 2017 | -- | $307,900 | $0 | $0 |
| 2016 | $2,858 | $0 | $0 | $0 |
| 2015 | -- | $0 | $0 | $0 |
| 2011 | -- | $0 | $0 | $0 |
Property History
| Date | Event | Price | List to Sale | Price per Sq Ft |
|---|---|---|---|---|
| 10/26/2025 10/26/25 | Price Changed | $499,900 | -3.8% | $155 / Sq Ft |
| 10/07/2025 10/07/25 | Price Changed | $519,700 | -1.0% | $161 / Sq Ft |
| 09/26/2025 09/26/25 | Price Changed | $524,900 | 0.0% | $163 / Sq Ft |
| 09/05/2025 09/05/25 | For Sale | $525,000 | -- | $163 / Sq Ft |
Source: REALTOR® Association of Southern Minnesota
MLS Number: 7038498
APN: R-01.013.1005
- 48818 Belgrade Township 193
- 0 Xxx 391st Ln Unit TBD 391st Lane
- 38124 Honeysuckle Ln
- XXX 391st Ln
- 47190 391st Ln
- 38388 512th St
- 1993 Lexington Ln
- 22 Sunset Ct
- 1961 Lexington Ln
- 1977 Lexington Ln
- 1973 Lexington Ln
- 1965 Lexington Ln
- 19 Prairie Ct
- 51671 Lor Ray Dr
- 27 27 Deerwood Ct
- 2224 Fairbanks Dr
- 2160 Deerwood Dr
- 38 N Pointe Ct
- 2262 Fairbanks Dr
- 2223 Fairbanks Dr
- 2192 Rolling Green Trail
- 2186 Rolling Green Trail
- 2108 Arlington Trail Unit 4
- 2149 Rolling Green Ln
- 2149 Rolling Green Ln
- 2149 Rolling Green Ln
- 2149 Rolling Green Ln
- 1686 La Mar Dr
- 1916 Haughton Ave Unit 4
- 1247 Range St
- 1919 4th Ave Unit 1
- 1111 Range St
- 1621-1633 Commerce Dr
- 2306 Pleasant View Dr
- 2306 Pleasant View Dr
- 2106 Linden Trail
- 47 Wood Dr Unit 20
- 21 Wood Dr Unit 7
- 121 Maple Dr Unit 53
- 109 Maple Dr Unit 47

