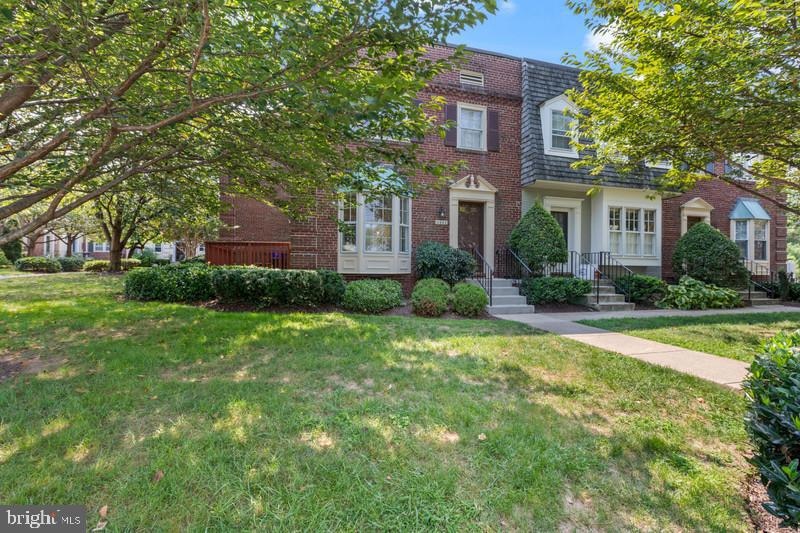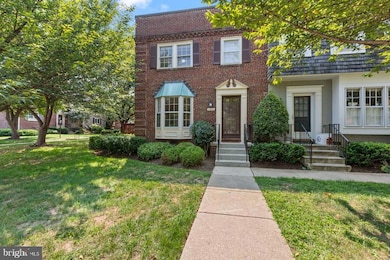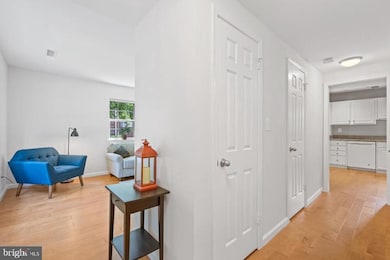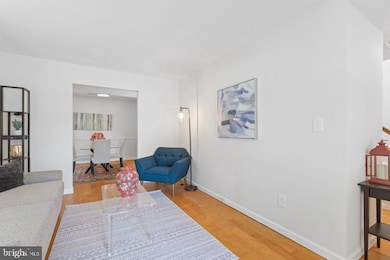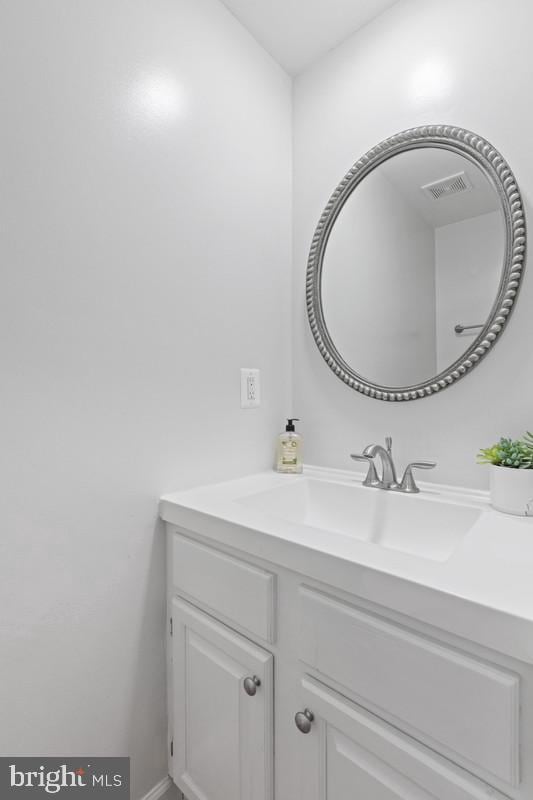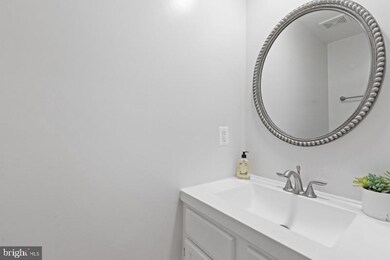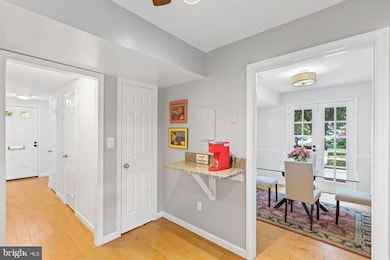
4882 Chevy Chase Dr Chevy Chase, MD 20815
Downtown Bethesda NeighborhoodEstimated payment $5,436/month
Highlights
- Colonial Architecture
- Deck
- Walk-In Closet
- Somerset Elementary School Rated A
- Courtyard Views
- Landscaped
About This Home
Coming Soon- Updated information and photos to come
Townhouse Details
Home Type
- Townhome
Est. Annual Taxes
- $8,353
Year Built
- Built in 1951
Lot Details
- Northeast Facing Home
- Landscaped
- Property is in very good condition
HOA Fees
- $460 Monthly HOA Fees
Home Design
- Colonial Architecture
- Brick Exterior Construction
Interior Spaces
- 1,125 Sq Ft Home
- Property has 2 Levels
- Courtyard Views
- Crawl Space
Kitchen
- Electric Oven or Range
- <<builtInRangeToken>>
- Stove
- <<builtInMicrowave>>
- Dishwasher
- Disposal
Bedrooms and Bathrooms
- 2 Bedrooms
- Walk-In Closet
Laundry
- Laundry on upper level
- Stacked Electric Washer and Dryer
Outdoor Features
- Deck
Schools
- Bethesda-Chevy Chase High School
Utilities
- Central Air
- Heat Pump System
- Electric Water Heater
- Cable TV Available
Listing and Financial Details
- Assessor Parcel Number 160701982610
Community Details
Overview
- Association fees include exterior building maintenance, lawn maintenance, management, reserve funds, sewer, snow removal, water
- Kenwood Forest Subdivision, Dogwood Floorplan
- Kenwood Forest Ii Community
Amenities
- Common Area
Pet Policy
- Limit on the number of pets
Map
Home Values in the Area
Average Home Value in this Area
Tax History
| Year | Tax Paid | Tax Assessment Tax Assessment Total Assessment is a certain percentage of the fair market value that is determined by local assessors to be the total taxable value of land and additions on the property. | Land | Improvement |
|---|---|---|---|---|
| 2024 | $8,353 | $680,000 | $0 | $0 |
| 2023 | $7,762 | $630,000 | $0 | $0 |
| 2022 | $4,675 | $580,000 | $174,000 | $406,000 |
| 2021 | $6,802 | $580,000 | $174,000 | $406,000 |
| 2020 | $6,772 | $580,000 | $174,000 | $406,000 |
| 2019 | $6,746 | $580,000 | $174,000 | $406,000 |
| 2018 | $6,547 | $563,333 | $0 | $0 |
| 2017 | $5,717 | $546,667 | $0 | $0 |
| 2016 | -- | $530,000 | $0 | $0 |
| 2015 | $4,657 | $510,000 | $0 | $0 |
| 2014 | $4,657 | $490,000 | $0 | $0 |
Property History
| Date | Event | Price | Change | Sq Ft Price |
|---|---|---|---|---|
| 06/14/2025 06/14/25 | Pending | -- | -- | -- |
| 05/29/2025 05/29/25 | For Sale | $775,000 | 0.0% | $689 / Sq Ft |
| 10/15/2024 10/15/24 | Rented | $3,400 | 0.0% | -- |
| 09/27/2024 09/27/24 | For Rent | $3,400 | +7.9% | -- |
| 12/13/2022 12/13/22 | Rented | $3,150 | 0.0% | -- |
| 11/28/2022 11/28/22 | Under Contract | -- | -- | -- |
| 11/14/2022 11/14/22 | For Rent | $3,150 | +12.5% | -- |
| 08/22/2017 08/22/17 | Rented | $2,800 | 0.0% | -- |
| 08/22/2017 08/22/17 | Under Contract | -- | -- | -- |
| 07/26/2017 07/26/17 | For Rent | $2,800 | 0.0% | -- |
| 07/06/2017 07/06/17 | Sold | $640,500 | +0.5% | $557 / Sq Ft |
| 06/06/2017 06/06/17 | Pending | -- | -- | -- |
| 05/19/2017 05/19/17 | For Sale | $637,500 | +17.6% | $554 / Sq Ft |
| 05/31/2013 05/31/13 | Sold | $542,000 | -1.3% | $471 / Sq Ft |
| 03/06/2013 03/06/13 | Pending | -- | -- | -- |
| 03/02/2013 03/02/13 | For Sale | $549,000 | -- | $477 / Sq Ft |
Purchase History
| Date | Type | Sale Price | Title Company |
|---|---|---|---|
| Interfamily Deed Transfer | -- | Accommodation | |
| Deed | $640,500 | Tradition Title Llc | |
| Deed | $542,000 | Title Resources Guaranty Co | |
| Deed | $555,000 | -- | |
| Deed | $555,000 | -- | |
| Deed | $410,000 | -- |
Mortgage History
| Date | Status | Loan Amount | Loan Type |
|---|---|---|---|
| Previous Owner | $406,500 | New Conventional | |
| Previous Owner | $401,200 | New Conventional | |
| Previous Owner | $417,000 | Purchase Money Mortgage | |
| Previous Owner | $417,000 | Purchase Money Mortgage |
About the Listing Agent

Howe Real Estate Should Be is not just a clever slogan with the Lise Howe Group! We pride ourselves on being expert Realtors, dedicated to making your real estate transaction go smoothly! We will always respect your budget and work hard to achieve your wish list! With nearly 38 years in real estate and a law degree too, Lise Howe puts her experience to work for buyers and sellers alike. As an Army brat who moved many times as a child, Lise loves helping people relocate to DC, find that perfect
Lise Courtney's Other Listings
Source: Bright MLS
MLS Number: MDMC2182690
APN: 07-01982610
- 6722 Hillandale Rd
- 6728 Offutt Ln
- 6729 Fairfax Rd Unit 12A & 12B
- 4828 Leland St
- 6630 Hillandale Rd
- 4833 Willett Pkwy
- 4720 Chevy Chase Dr Unit 204
- 7171 Woodmont Ave Unit 505
- 7171 Woodmont Ave Unit 206
- 7171 Woodmont Ave Unit 205
- 4817 Chevy Chase Blvd
- 7111 Woodmont Ave Unit 108
- 7111 Woodmont Ave Unit 514
- 7111 Woodmont Ave Unit 316
- 7111 Woodmont Ave Unit 701
- 4812 Chevy Chase Blvd
- 5114 Bradley Blvd
- 4703 Chevy Chase Blvd
- 7012 Exeter Rd
- 4915 Hampden Ln Unit 206 & 207
