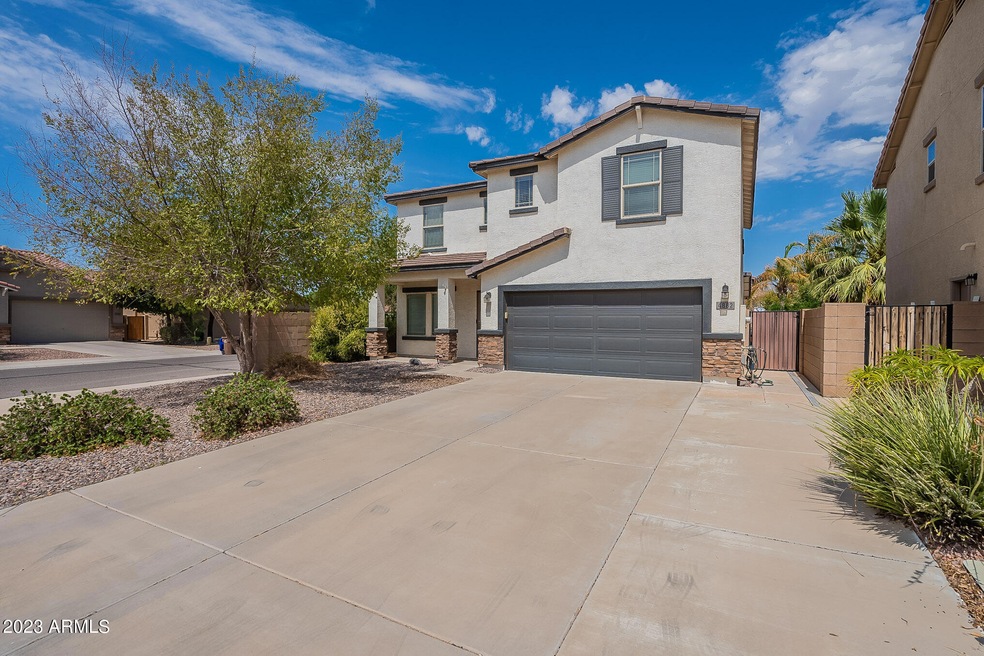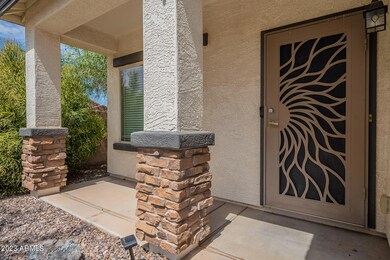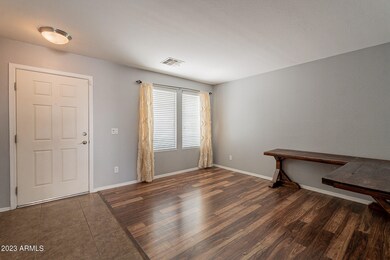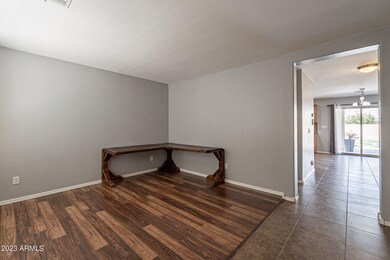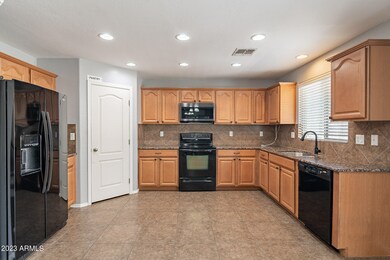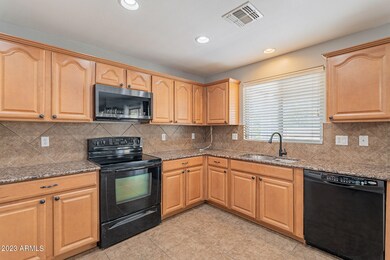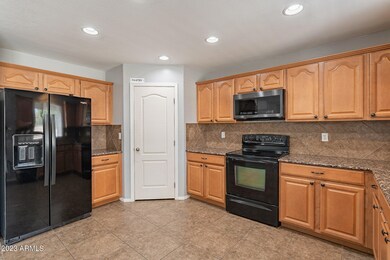
4882 E Amarillo Dr San Tan Valley, AZ 85140
Highlights
- Corner Lot
- Covered patio or porch
- Eat-In Kitchen
- Granite Countertops
- 2 Car Direct Access Garage
- Double Pane Windows
About This Home
As of October 2023Beautiful Laredo Ranch Community! Corner lot with large yard for more space & privacy. Security Door , Stone accents & covered porch enhance the exterior. Exterior painted 2020.Driveway is extended in length & width for ease of vehicles. Front Room could be Den/ Bonus Space. Great Room opens to Dining & Kitchen with granite counters, tile backsplash & walk in pantry. Flooring has tile. LVP flooring installed - 2018 . No carpet in the home. Three bedrooms with 2.5 Baths. Loft is large & could be bedroom 4 with walk in closet. Owner suite boast private loo closet, dual sinks, walk in shower
plus separate soaker tub & walk in shower.Laundry is a breeze with location upstairs. Oversize extended in width and depth covered patio, large grass area . Side gate has concrete pathway to back Neighborhood offers a range of amenities, including parks, playgrounds, verandas.
Last Agent to Sell the Property
Russ Lyon Sotheby's International Realty License #BR532584000 Listed on: 09/08/2023

Co-Listed By
Robert Grob
Russ Lyon Sotheby's International Realty License #SA708996000
Home Details
Home Type
- Single Family
Est. Annual Taxes
- $1,537
Year Built
- Built in 2007
Lot Details
- 5,751 Sq Ft Lot
- Desert faces the front and back of the property
- Block Wall Fence
- Corner Lot
- Grass Covered Lot
HOA Fees
- $68 Monthly HOA Fees
Parking
- 2 Car Direct Access Garage
- 3 Open Parking Spaces
- Garage Door Opener
Home Design
- Wood Frame Construction
- Tile Roof
- Stone Exterior Construction
- Stucco
Interior Spaces
- 2,143 Sq Ft Home
- 2-Story Property
- Ceiling Fan
- Double Pane Windows
- Vinyl Flooring
- Security System Owned
Kitchen
- Kitchen Updated in 2021
- Eat-In Kitchen
- Built-In Microwave
- Granite Countertops
Bedrooms and Bathrooms
- 3 Bedrooms
- Primary Bathroom is a Full Bathroom
- 2.5 Bathrooms
- Dual Vanity Sinks in Primary Bathroom
- Bathtub With Separate Shower Stall
Outdoor Features
- Covered patio or porch
- Playground
Schools
- Ellsworth Elementary School
- J. O. Combs Middle School
- Combs High School
Utilities
- Central Air
- Heating Available
- High Speed Internet
- Cable TV Available
Listing and Financial Details
- Tax Lot 955
- Assessor Parcel Number 109-27-956
Community Details
Overview
- Association fees include ground maintenance
- Aam Llc Association, Phone Number (602) 957-9191
- Built by Centex
- Laredo Ranch Unit 2 Subdivision
Recreation
- Community Playground
- Bike Trail
Ownership History
Purchase Details
Home Financials for this Owner
Home Financials are based on the most recent Mortgage that was taken out on this home.Purchase Details
Home Financials for this Owner
Home Financials are based on the most recent Mortgage that was taken out on this home.Purchase Details
Home Financials for this Owner
Home Financials are based on the most recent Mortgage that was taken out on this home.Purchase Details
Home Financials for this Owner
Home Financials are based on the most recent Mortgage that was taken out on this home.Purchase Details
Purchase Details
Similar Homes in the area
Home Values in the Area
Average Home Value in this Area
Purchase History
| Date | Type | Sale Price | Title Company |
|---|---|---|---|
| Warranty Deed | $395,000 | Arizona Premier Title | |
| Warranty Deed | $200,000 | Magnus Title Agency Llc | |
| Warranty Deed | $174,900 | Security Title Agency | |
| Warranty Deed | $154,000 | Empire West Title Agency | |
| Warranty Deed | -- | Empire West Title Agency | |
| Interfamily Deed Transfer | -- | None Available | |
| Cash Sale Deed | $160,300 | Commerce Title Company |
Mortgage History
| Date | Status | Loan Amount | Loan Type |
|---|---|---|---|
| Open | $387,845 | FHA | |
| Previous Owner | $191,500 | New Conventional | |
| Previous Owner | $190,000 | New Conventional | |
| Previous Owner | $178,469 | New Conventional | |
| Previous Owner | $148,610 | FHA |
Property History
| Date | Event | Price | Change | Sq Ft Price |
|---|---|---|---|---|
| 06/12/2025 06/12/25 | Price Changed | $376,000 | 0.0% | $175 / Sq Ft |
| 06/12/2025 06/12/25 | For Sale | $376,000 | -6.0% | $175 / Sq Ft |
| 02/10/2025 02/10/25 | Off Market | $399,999 | -- | -- |
| 02/02/2025 02/02/25 | Pending | -- | -- | -- |
| 01/21/2025 01/21/25 | For Sale | $399,999 | 0.0% | $187 / Sq Ft |
| 01/07/2025 01/07/25 | Pending | -- | -- | -- |
| 11/22/2024 11/22/24 | Price Changed | $399,999 | 0.0% | $187 / Sq Ft |
| 11/15/2024 11/15/24 | Price Changed | $400,000 | -3.6% | $187 / Sq Ft |
| 09/25/2024 09/25/24 | Price Changed | $415,000 | -1.2% | $194 / Sq Ft |
| 09/11/2024 09/11/24 | For Sale | $419,999 | +6.3% | $196 / Sq Ft |
| 10/16/2023 10/16/23 | Sold | $395,000 | -1.2% | $184 / Sq Ft |
| 10/07/2023 10/07/23 | Price Changed | $399,900 | 0.0% | $187 / Sq Ft |
| 09/29/2023 09/29/23 | Off Market | $399,900 | -- | -- |
| 09/19/2023 09/19/23 | Pending | -- | -- | -- |
| 09/16/2023 09/16/23 | Price Changed | $399,900 | -4.8% | $187 / Sq Ft |
| 09/08/2023 09/08/23 | For Sale | $420,000 | +110.0% | $196 / Sq Ft |
| 05/25/2017 05/25/17 | Sold | $200,000 | +0.1% | $93 / Sq Ft |
| 04/14/2017 04/14/17 | Price Changed | $199,900 | -1.5% | $93 / Sq Ft |
| 04/13/2017 04/13/17 | Price Changed | $202,990 | -1.2% | $95 / Sq Ft |
| 02/15/2017 02/15/17 | Price Changed | $205,500 | -0.2% | $96 / Sq Ft |
| 02/04/2017 02/04/17 | Price Changed | $205,900 | 0.0% | $96 / Sq Ft |
| 01/19/2017 01/19/17 | For Sale | $206,000 | +17.8% | $96 / Sq Ft |
| 09/12/2014 09/12/14 | Sold | $174,900 | 0.0% | $82 / Sq Ft |
| 08/01/2014 08/01/14 | Pending | -- | -- | -- |
| 07/17/2014 07/17/14 | For Sale | $174,900 | +13.6% | $82 / Sq Ft |
| 03/29/2013 03/29/13 | Sold | $154,000 | 0.0% | $72 / Sq Ft |
| 02/24/2013 02/24/13 | Pending | -- | -- | -- |
| 02/07/2013 02/07/13 | For Sale | $154,000 | -- | $72 / Sq Ft |
Tax History Compared to Growth
Tax History
| Year | Tax Paid | Tax Assessment Tax Assessment Total Assessment is a certain percentage of the fair market value that is determined by local assessors to be the total taxable value of land and additions on the property. | Land | Improvement |
|---|---|---|---|---|
| 2025 | $1,468 | $32,386 | -- | -- |
| 2024 | $1,618 | $36,632 | -- | -- |
| 2023 | $1,618 | $30,187 | $5,096 | $25,091 |
| 2022 | $1,537 | $20,871 | $3,398 | $17,473 |
| 2021 | $1,531 | $18,934 | $0 | $0 |
| 2020 | $1,504 | $18,657 | $0 | $0 |
| 2019 | $1,513 | $16,894 | $0 | $0 |
| 2018 | $1,423 | $14,604 | $0 | $0 |
| 2017 | $1,377 | $14,566 | $0 | $0 |
| 2016 | $1,258 | $13,887 | $1,800 | $12,087 |
| 2014 | $1,214 | $10,162 | $1,000 | $9,162 |
Agents Affiliated with this Home
-
Michelle Biagi Bauer

Seller's Agent in 2024
Michelle Biagi Bauer
Realty Executives
(602) 909-6746
5 in this area
82 Total Sales
-
Cynthia Dewine

Seller's Agent in 2023
Cynthia Dewine
Russ Lyon Sotheby's International Realty
(480) 703-7997
7 in this area
150 Total Sales
-
R
Seller Co-Listing Agent in 2023
Robert Grob
Russ Lyon Sotheby's International Realty
-
Stacy Mills

Seller's Agent in 2017
Stacy Mills
Nexthome Elite Realty
(480) 322-2616
1 in this area
49 Total Sales
-
Chris Nace

Seller's Agent in 2014
Chris Nace
Arizona Best Real Estate
(602) 696-5305
1 in this area
63 Total Sales
-
S
Seller's Agent in 2013
Stephanie Wells
DPR Realty
Map
Source: Arizona Regional Multiple Listing Service (ARMLS)
MLS Number: 6602856
APN: 109-27-956
- 4990 E Odessa Dr
- 4396 E Austin Ln
- 4352 E Del Rio Dr
- 4278 E Del Rio Dr
- 4208 E Amarillo Dr
- 4050 E Brittlebush Ln
- 37683 N Dandelion Ln
- 38066 N Hackberry St
- 4120 E Ghost Flower Ln
- 4121 E Ghost Flower Ln
- 4064 E Ghost Flower Ln
- 3850 E Longhorn St Unit 1
- 3974 E Ghost Flower Ln
- 3944 E Ghost Flower Ln
- 4789 E Horse Mesa Trail
- 37645 N Dandelion Ln
- 4107 E Ghost Flower Ln
- 3719 E Longhorn St
- 4143 E Sidesaddle Rd
- 3745 Cape Marigold Ln
