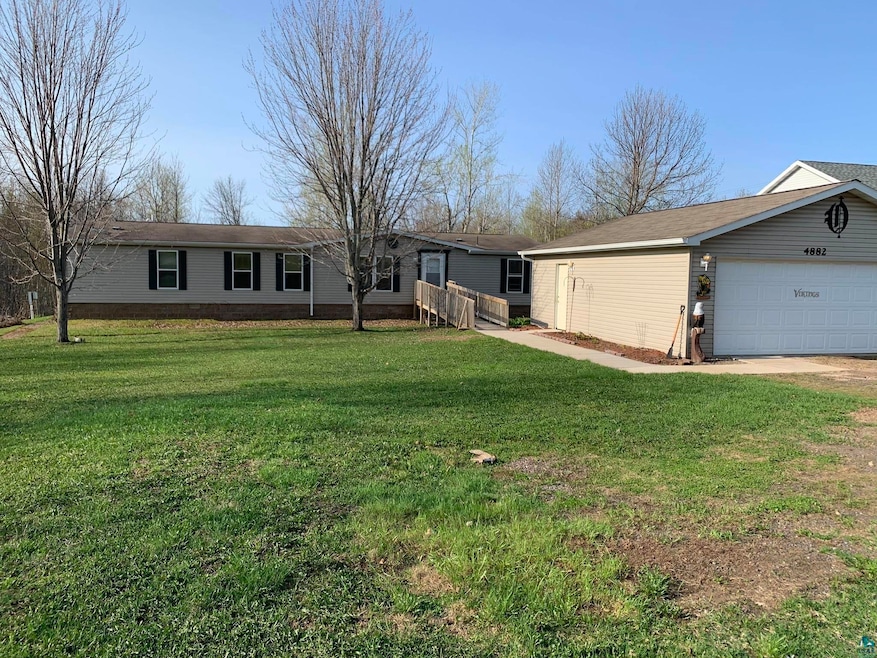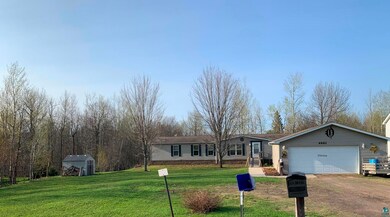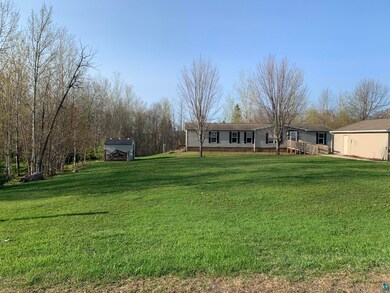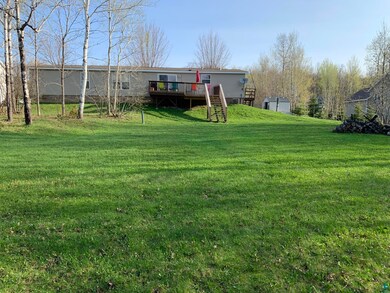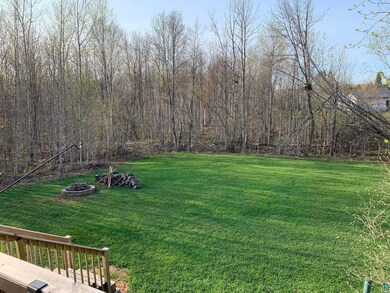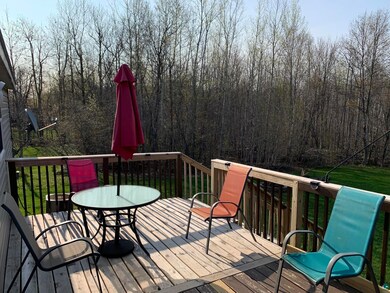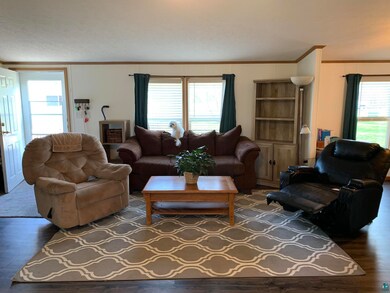
4882 Oak Ridge Dr Duluth, MN 55811
Highlights
- Deck
- Traditional Architecture
- Formal Dining Room
- Hermantown Elementary School Rated A-
- No HOA
- 2 Car Detached Garage
About This Home
As of June 2023Beautiful, manufactured home in Hermantown. Well maintained, newer furnace, spacious living area, 1/2 acre of open space, and 2-1/2 stall garage. This is the forever home. This home is move-in. Nice location just minutes from the Miller Hill shopping area and close to parks and walking trails. Come take a look at your forever home. Home is being sold "AS IS."
Home Details
Home Type
- Single Family
Est. Annual Taxes
- $2,670
Year Built
- Built in 2001
Lot Details
- 0.25 Acre Lot
- Lot Dimensions are 110x208
- Level Lot
Home Design
- Traditional Architecture
- Asphalt Shingled Roof
- Vinyl Siding
- Modular or Manufactured Materials
Interior Spaces
- 1,782 Sq Ft Home
- 1-Story Property
- Ceiling Fan
- Vinyl Clad Windows
- Living Room
- Formal Dining Room
- Crawl Space
Kitchen
- Eat-In Kitchen
- Range
- Recirculated Exhaust Fan
- Microwave
- Dishwasher
Bedrooms and Bathrooms
- 4 Bedrooms
- Bathroom on Main Level
- 2 Full Bathrooms
- Bathtub With Separate Shower Stall
Laundry
- Laundry on main level
- Dryer
- Washer
Parking
- 2 Car Detached Garage
- Garage Door Opener
- Gravel Driveway
- Off-Street Parking
Accessible Home Design
- Wheelchair Access
- Wheelchair Ramps
Outdoor Features
- Deck
Utilities
- Forced Air Heating and Cooling System
- Hot Water Heating System
- Heating System Uses Natural Gas
- Satellite Dish
- Cable TV Available
Community Details
- No Home Owners Association
Listing and Financial Details
- Assessor Parcel Number 395-0046-00100
Ownership History
Purchase Details
Home Financials for this Owner
Home Financials are based on the most recent Mortgage that was taken out on this home.Purchase Details
Purchase Details
Home Financials for this Owner
Home Financials are based on the most recent Mortgage that was taken out on this home.Purchase Details
Home Financials for this Owner
Home Financials are based on the most recent Mortgage that was taken out on this home.Purchase Details
Home Financials for this Owner
Home Financials are based on the most recent Mortgage that was taken out on this home.Purchase Details
Purchase Details
Home Financials for this Owner
Home Financials are based on the most recent Mortgage that was taken out on this home.Similar Homes in Duluth, MN
Home Values in the Area
Average Home Value in this Area
Purchase History
| Date | Type | Sale Price | Title Company |
|---|---|---|---|
| Deed | $265,000 | -- | |
| Deed | -- | None Listed On Document | |
| Warranty Deed | $189,900 | North Shore Title Llc | |
| Special Warranty Deed | $119,000 | Attorney | |
| Deed | $165,200 | -- | |
| Quit Claim Deed | $165,221 | Attorney | |
| Quit Claim Deed | -- | Attorney | |
| Warranty Deed | $33,900 | Scenic Title |
Mortgage History
| Date | Status | Loan Amount | Loan Type |
|---|---|---|---|
| Open | $260,200 | New Conventional | |
| Previous Owner | $188,000 | New Conventional | |
| Previous Owner | $151,920 | New Conventional | |
| Previous Owner | $165,221 | No Value Available | |
| Previous Owner | $197,340 | Unknown | |
| Previous Owner | $133,000 | No Value Available |
Property History
| Date | Event | Price | Change | Sq Ft Price |
|---|---|---|---|---|
| 06/23/2023 06/23/23 | Sold | $265,000 | 0.0% | $149 / Sq Ft |
| 05/16/2023 05/16/23 | Pending | -- | -- | -- |
| 05/15/2023 05/15/23 | For Sale | $265,000 | +39.5% | $149 / Sq Ft |
| 06/08/2018 06/08/18 | Sold | $189,900 | 0.0% | $107 / Sq Ft |
| 04/20/2018 04/20/18 | Pending | -- | -- | -- |
| 04/11/2018 04/11/18 | For Sale | $189,900 | +59.6% | $107 / Sq Ft |
| 02/19/2016 02/19/16 | Sold | $119,000 | 0.0% | $67 / Sq Ft |
| 05/13/2015 05/13/15 | Pending | -- | -- | -- |
| 04/20/2015 04/20/15 | For Sale | $119,000 | -- | $67 / Sq Ft |
Tax History Compared to Growth
Tax History
| Year | Tax Paid | Tax Assessment Tax Assessment Total Assessment is a certain percentage of the fair market value that is determined by local assessors to be the total taxable value of land and additions on the property. | Land | Improvement |
|---|---|---|---|---|
| 2023 | $3,080 | $219,500 | $73,100 | $146,400 |
| 2022 | $2,608 | $200,000 | $71,800 | $128,200 |
| 2021 | $2,486 | $182,800 | $70,300 | $112,500 |
| 2020 | $2,236 | $179,400 | $66,900 | $112,500 |
| 2019 | $1,968 | $161,500 | $79,000 | $82,500 |
| 2018 | $1,886 | $148,000 | $67,500 | $80,500 |
| 2017 | $1,780 | $143,300 | $67,600 | $75,700 |
| 2016 | $1,650 | $139,500 | $64,800 | $74,700 |
| 2015 | $2,136 | $145,600 | $47,400 | $98,200 |
| 2014 | $2,117 | $145,600 | $47,400 | $98,200 |
Agents Affiliated with this Home
-
Christine Ojanen
C
Seller's Agent in 2023
Christine Ojanen
Century 21 Atwood
(218) 940-4574
1 in this area
14 Total Sales
-
Daniel Buetow
D
Buyer's Agent in 2023
Daniel Buetow
RE/MAX
(218) 390-8859
4 in this area
127 Total Sales
-
Brenna Fahlin

Seller's Agent in 2018
Brenna Fahlin
Messina & Associates Real Estate
(218) 728-4436
14 in this area
301 Total Sales
-
Stu Mattonen
S
Buyer's Agent in 2018
Stu Mattonen
Market Point Real Estate
(218) 348-5821
30 Total Sales
-
Michelle Lyons

Seller's Agent in 2016
Michelle Lyons
Port Cities Realty, LLC
(218) 348-6143
4 in this area
125 Total Sales
Map
Source: Lake Superior Area REALTORS®
MLS Number: 6108032
APN: 395004600100
- 3959 Peyton Ln
- 4891 Peyton Dr
- xxx Lot 5 Getchell Rd
- xxx Lot 4 Getchell Rd
- xxx Lot 3 Getchell Rd
- xxx Lot 2 Getchell Rd
- 3919 Getchell Rd
- xxx Lot 1 Getchell Rd
- 3817 Stebner Rd
- 4776 Hermantown Rd
- 5047 Anderson Rd
- 5036 White Pine St
- 38xx Haines Rd
- 5014 Maple Grove Rd
- 4715 Portland Rd
- 5035 Maple Grove Rd
- 4042 Haines Rd Unit 313
- 5110 Foxborrow Dr
- 4874 Adrian Ln
- 5122 Hermantown Rd
