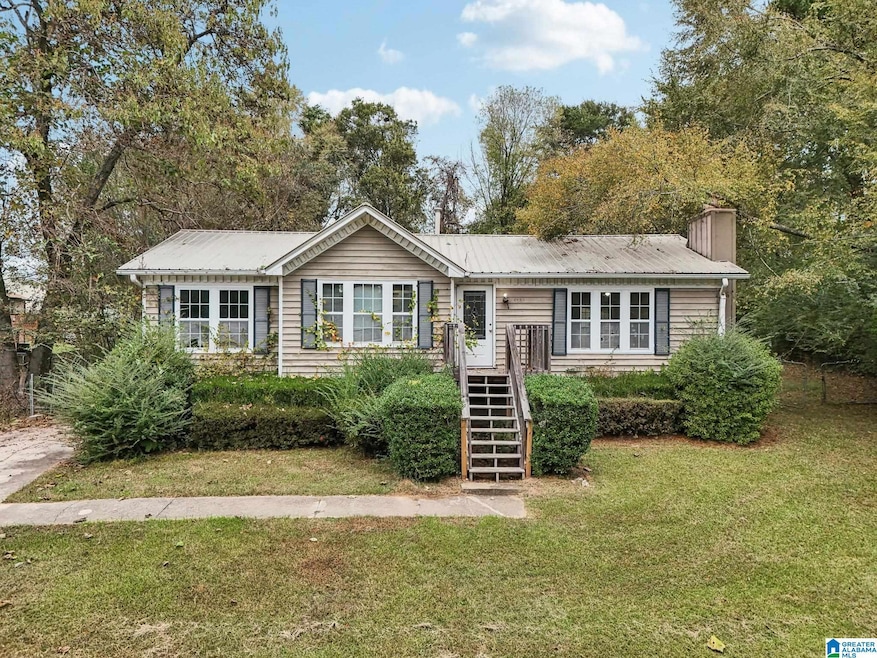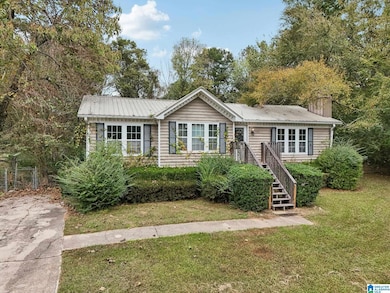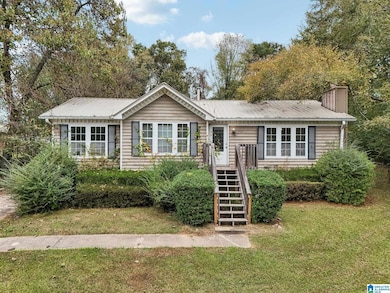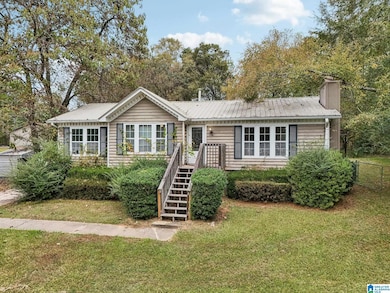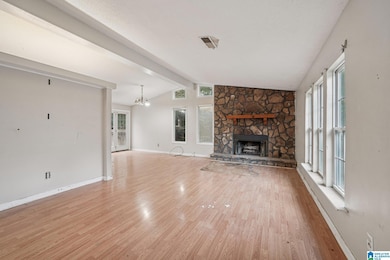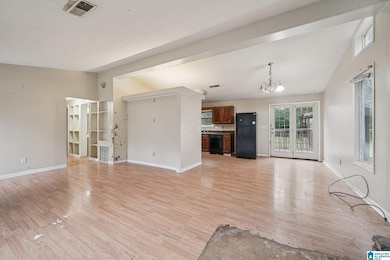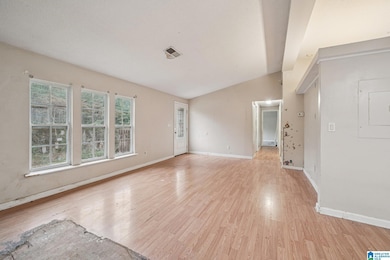
4883 Bridle Path Dr Unit 2 Pinson, AL 35126
Estimated payment $983/month
Highlights
- Hot Property
- Deck
- Fenced Yard
- Outdoor Pool
- No HOA
- Garden Bath
About This Home
Step inside this fairly spacious 3-bedroom, 2-bath home and you’re greeted by a bright, open great room with a cozy fireplace and a welcoming dining area—perfect for family gatherings or quiet evenings in. The kitchen, located just off the dining room, offers generous cabinet and counter space, ideal for meal prep or entertaining. The large primary suite features dual closets and a private bath for added comfort. Two additional bedrooms provide plenty of space for family, guests, or a home office, along with a second full bath. Outside, enjoy a large deck overlooking a big fenced backyard, a pool (which needs a little rehab) and a handy storage building for your outdoor essentials. Whether hosting summer barbecues or simply relaxing poolside, this backyard is made for making memories. Property is being sold as-is.
Home Details
Home Type
- Single Family
Est. Annual Taxes
- $1,814
Year Built
- Built in 1985
Lot Details
- 0.39 Acre Lot
- Fenced Yard
Home Design
- Siding
Interior Spaces
- Ceiling height of 9 feet or more
- Brick Fireplace
- Great Room with Fireplace
- Laminate Countertops
Bedrooms and Bathrooms
- 3 Bedrooms
- 2 Full Bathrooms
- Garden Bath
Laundry
- Laundry on main level
- Washer and Electric Dryer Hookup
Outdoor Features
- Outdoor Pool
- Deck
Schools
- Pinson Elementary School
- Rudd Middle School
- Pinson Valley High School
Community Details
- No Home Owners Association
Map
Home Values in the Area
Average Home Value in this Area
Tax History
| Year | Tax Paid | Tax Assessment Tax Assessment Total Assessment is a certain percentage of the fair market value that is determined by local assessors to be the total taxable value of land and additions on the property. | Land | Improvement |
|---|---|---|---|---|
| 2024 | $1,814 | $37,700 | -- | -- |
| 2022 | $1,541 | $30,600 | $7,800 | $22,800 |
| 2021 | $1,245 | $24,860 | $7,800 | $17,060 |
| 2020 | $1,245 | $24,860 | $7,800 | $17,060 |
| 2019 | $1,245 | $24,860 | $0 | $0 |
| 2018 | $1,049 | $20,940 | $0 | $0 |
| 2017 | $1,049 | $20,940 | $0 | $0 |
| 2016 | $976 | $19,480 | $0 | $0 |
| 2015 | $976 | $21,380 | $0 | $0 |
| 2014 | $757 | $10,200 | $0 | $0 |
| 2013 | $757 | $10,200 | $0 | $0 |
Property History
| Date | Event | Price | List to Sale | Price per Sq Ft | Prior Sale |
|---|---|---|---|---|---|
| 11/17/2025 11/17/25 | Price Changed | $157,500 | -1.5% | $131 / Sq Ft | |
| 10/29/2025 10/29/25 | For Sale | $159,900 | +153.0% | $133 / Sq Ft | |
| 06/04/2015 06/04/15 | Sold | $63,200 | -2.6% | $53 / Sq Ft | View Prior Sale |
| 05/04/2015 05/04/15 | Pending | -- | -- | -- | |
| 04/07/2015 04/07/15 | For Sale | $64,900 | -- | $54 / Sq Ft |
Purchase History
| Date | Type | Sale Price | Title Company |
|---|---|---|---|
| Deed | $20,333,672 | -- | |
| Special Warranty Deed | $29,558,564 | -- | |
| Special Warranty Deed | $11,664,784 | -- | |
| Warranty Deed | $10,176,000 | -- | |
| Special Warranty Deed | $63,200 | -- | |
| Special Warranty Deed | $67,450 | -- | |
| Foreclosure Deed | $67,450 | -- | |
| Warranty Deed | $114,000 | None Available | |
| Interfamily Deed Transfer | -- | None Available | |
| Warranty Deed | $90,975 | -- |
Mortgage History
| Date | Status | Loan Amount | Loan Type |
|---|---|---|---|
| Previous Owner | $111,110 | FHA | |
| Previous Owner | $3,420 | Stand Alone Second | |
| Previous Owner | $89,563 | No Value Available |
About the Listing Agent

Jeremy Galloway is a highly skilled Realtor and a valued member of the Southern State Realty Partners team. With a background in real estate investing dating back to 2016, Jeremy has honed his skills over the years and has been actively selling real estate since 2018. He specializes in working with both investors and home owners, and is highly regarded for his ability to process real estate data, navigate difficult deals and bring offers to sellers in record time - often less than 48 hours. If
Jeremy's Other Listings
Source: Greater Alabama MLS
MLS Number: 21435371
APN: 12-00-05-1-000-072.000
- 5801 Stonearbor Place
- 5901 Northwood Dr
- 5055 Stonearbor Dr
- 5442 Tyler Loop Rd
- 5617 Tyler Loop Rd Unit 4
- 3110 Sweeney Hollow Rd Unit 3110
- 5930 Willow Ridge Rd
- 3108 Cobblestone Dr
- 5031 Summer Crest Dr
- 1150 Shadow Creek Dr NE
- 2520 Sweeney Hollow Rd
- 4601 Silver Lake Rd
- 3135 Sleepy Hollow Dr
- 5230 Willow Ridge Dr
- 521 Baily Dr
- 3116 Fieldstone Cir
- 5411 Somersby Pkwy Unit 44
- 4575 Silver Lake Rd
- 4493 Winchester Hills Way
- 5722 Hanover Dr
- 5823 Willow Crest Dr
- 6124 Tyler Loop Rd
- 5712 Desoto Dr
- 4469 Winchester Hills Way
- 4445 Winchester Hills Way
- 330 38th Ave NE
- 5112 Rick Dr
- 720 Country View Terrace
- 149 Martin Dr
- 724 Country View Dr NE
- 261 St John Dr
- 3073 Panorama E
- 4324 Pinson Blvd
- 377 St John Rd NW
- 4188 Powell Ave
- 32 Westchester Ct
- 2415 Ormond Dr
- 3814 Mars Ave
- 2559 Janice Cir NE
- 1325 Turf Dr
