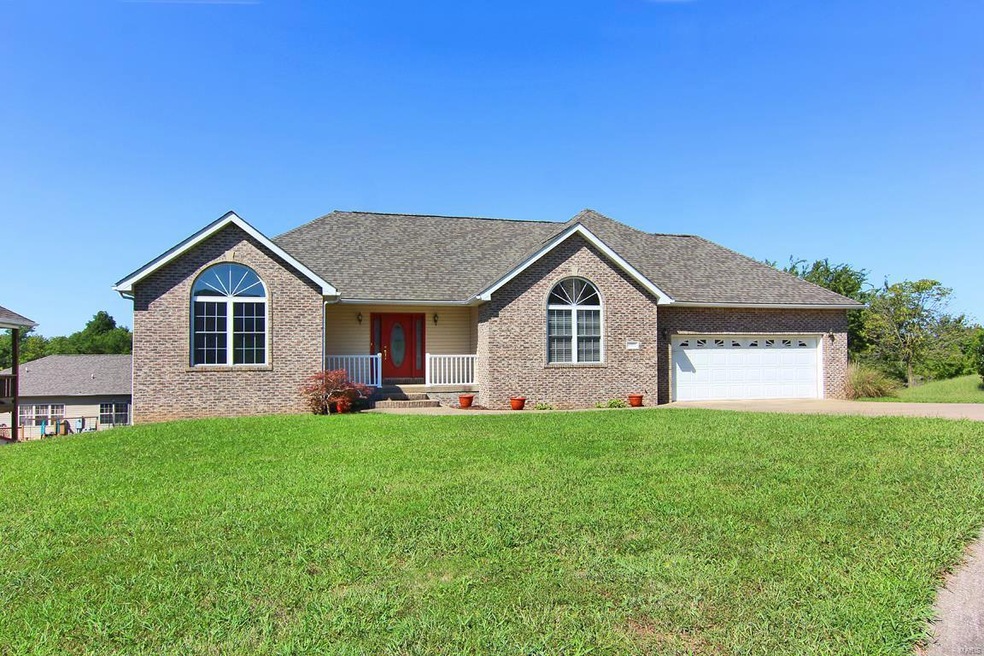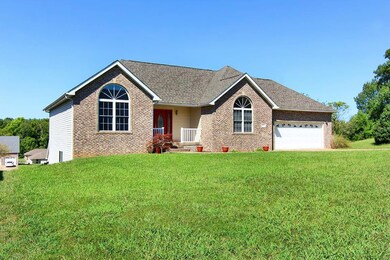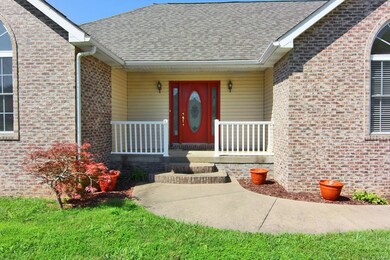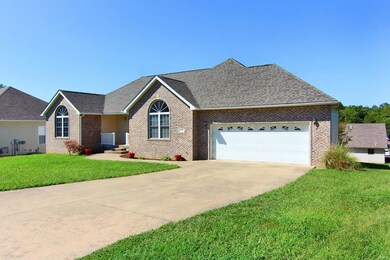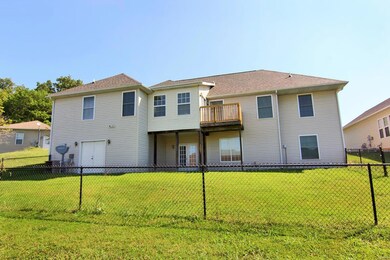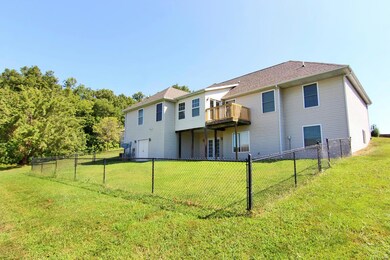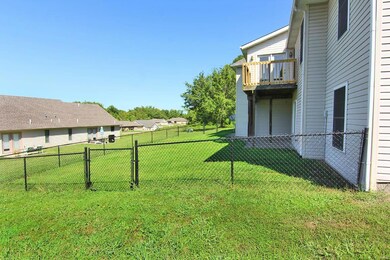
4883 Clermount Ct Jackson, MO 63755
Highlights
- Primary Bedroom Suite
- Deck
- Ranch Style House
- Jackson Senior High School Rated A-
- Cathedral Ceiling
- Lower Floor Utility Room
About This Home
As of December 2024Five bedroom, three bathroom in Jackson on a Cul-De-Sac! Fenced back yard. Volume ceilings, gas fireplace in living room, split bedroom design, separate dining room and breakfast area.
This walkout basement has 9 feet tall ceilings. Family room has Coffered ceiling with recessed lighting, 2 large bedrooms and a big bathroom with a vanity area.
Lots of storage, 16 x 20 John Deere Room and a home warranty! New roof put on this past week!
Last Agent to Sell the Property
Century 21 Ashland Realty License #1999073690 Listed on: 09/08/2022

Home Details
Home Type
- Single Family
Est. Annual Taxes
- $23
Year Built
- Built in 2004
Lot Details
- Lot Dimensions are 112 x 130
- Cul-De-Sac
- Chain Link Fence
Parking
- 2 Car Attached Garage
- Workshop in Garage
- Garage Door Opener
Home Design
- Ranch Style House
- Traditional Architecture
- Brick Exterior Construction
- Frame Construction
- Vinyl Siding
Interior Spaces
- Coffered Ceiling
- Cathedral Ceiling
- Gas Fireplace
- Insulated Windows
- Window Treatments
- Sliding Doors
- Six Panel Doors
- Entrance Foyer
- Family Room
- Living Room with Fireplace
- Breakfast Room
- Formal Dining Room
- Lower Floor Utility Room
- Laundry on main level
- Utility Room
- Partially Carpeted
Kitchen
- Breakfast Bar
- Electric Oven or Range
- Microwave
- Dishwasher
- Disposal
Bedrooms and Bathrooms
- Primary Bedroom Suite
- Split Bedroom Floorplan
- Walk-In Closet
- 3 Full Bathrooms
- Whirlpool Tub and Separate Shower in Primary Bathroom
Basement
- Walk-Out Basement
- Basement Fills Entire Space Under The House
- 9 Foot Basement Ceiling Height
- Finished Basement Bathroom
Outdoor Features
- Deck
- Patio
Schools
- South Elem. Elementary School
- Jackson Russell Hawkins Jr High Middle School
- Jackson Sr. High School
Utilities
- Forced Air Heating and Cooling System
- Humidifier
- Heating System Uses Gas
- Underground Utilities
- Electric Water Heater
- High Speed Internet
- Satellite Dish
Community Details
- Recreational Area
Listing and Financial Details
- Home Protection Policy
- Assessor Parcel Number 15-503-00-12-00800-0000
Ownership History
Purchase Details
Home Financials for this Owner
Home Financials are based on the most recent Mortgage that was taken out on this home.Purchase Details
Home Financials for this Owner
Home Financials are based on the most recent Mortgage that was taken out on this home.Purchase Details
Home Financials for this Owner
Home Financials are based on the most recent Mortgage that was taken out on this home.Purchase Details
Home Financials for this Owner
Home Financials are based on the most recent Mortgage that was taken out on this home.Purchase Details
Home Financials for this Owner
Home Financials are based on the most recent Mortgage that was taken out on this home.Similar Homes in Jackson, MO
Home Values in the Area
Average Home Value in this Area
Purchase History
| Date | Type | Sale Price | Title Company |
|---|---|---|---|
| Warranty Deed | -- | None Listed On Document | |
| Warranty Deed | -- | None Listed On Document | |
| Warranty Deed | -- | -- | |
| Deed | -- | Cape Girardeau County Abstra | |
| Warranty Deed | -- | None Available | |
| Warranty Deed | -- | None Available |
Mortgage History
| Date | Status | Loan Amount | Loan Type |
|---|---|---|---|
| Open | $332,405 | New Conventional | |
| Closed | $332,405 | New Conventional | |
| Previous Owner | $283,500 | New Conventional | |
| Previous Owner | $202,500 | New Conventional | |
| Previous Owner | $142,000 | New Conventional | |
| Previous Owner | $150,000 | New Conventional |
Property History
| Date | Event | Price | Change | Sq Ft Price |
|---|---|---|---|---|
| 12/06/2024 12/06/24 | Sold | -- | -- | -- |
| 11/04/2024 11/04/24 | Pending | -- | -- | -- |
| 11/02/2024 11/02/24 | For Sale | $349,900 | +11.3% | $109 / Sq Ft |
| 10/26/2022 10/26/22 | Sold | -- | -- | -- |
| 09/19/2022 09/19/22 | Pending | -- | -- | -- |
| 09/08/2022 09/08/22 | For Sale | $314,500 | -- | $98 / Sq Ft |
Tax History Compared to Growth
Tax History
| Year | Tax Paid | Tax Assessment Tax Assessment Total Assessment is a certain percentage of the fair market value that is determined by local assessors to be the total taxable value of land and additions on the property. | Land | Improvement |
|---|---|---|---|---|
| 2024 | $23 | $45,850 | $6,860 | $38,990 |
| 2023 | $2,342 | $45,850 | $6,860 | $38,990 |
| 2022 | $2,157 | $42,260 | $6,320 | $35,940 |
| 2021 | $2,157 | $42,260 | $6,320 | $35,940 |
| 2020 | $2,162 | $42,260 | $6,320 | $35,940 |
| 2019 | $2,157 | $42,250 | $0 | $0 |
| 2018 | $2,154 | $42,250 | $0 | $0 |
| 2017 | $2,159 | $42,250 | $0 | $0 |
| 2016 | $2,151 | $42,250 | $0 | $0 |
| 2015 | $2,152 | $42,250 | $0 | $0 |
| 2014 | $2,163 | $42,250 | $0 | $0 |
Agents Affiliated with this Home
-
Presley Angle

Seller's Agent in 2024
Presley Angle
EPM Real Estate
(573) 803-8567
138 Total Sales
-
McKelvey Steger

Seller Co-Listing Agent in 2024
McKelvey Steger
EPM Real Estate
(573) 332-8100
77 Total Sales
-
Amanda Huber

Buyer's Agent in 2024
Amanda Huber
Edge Realty
(573) 275-7428
134 Total Sales
-
Janet Jan McClanahan

Seller's Agent in 2022
Janet Jan McClanahan
Century 21 Ashland Realty
(573) 270-8140
50 Total Sales
-
Devin Blandford

Buyer's Agent in 2022
Devin Blandford
Area Properties Real Estate-Midsouth
(573) 517-8686
177 Total Sales
Map
Source: MARIS MLS
MLS Number: MIS22059056
APN: 15-503-00-12-00800-0000
- 5327 Pinedale Dr
- 5389 Pinedale Dr
- 4916 Wexford Ct
- 5357 Buckeye Pass
- 4401 Clayton Ct
- 1427 Chardonnay Ln
- 83 Doe Run
- 76 Peyton Ct
- 53 Kingston Ave
- 47 Kingston Ave
- 69 Doe Run
- 58 Kingston Ave
- 4553 Kingston Ave
- 1443 Chardonnay Ln
- 4408 Clayton Ct
- 4515 Doe Run
- 4405 Clayton Ct
- 1419 Chardonnay Ln
- 4538 Doe Run
- 4560 Kingston Ave
