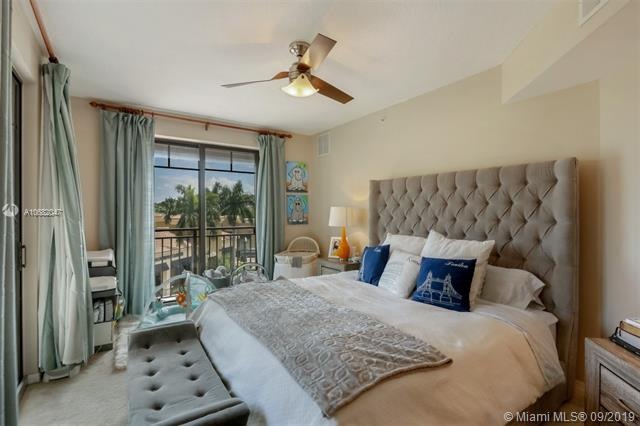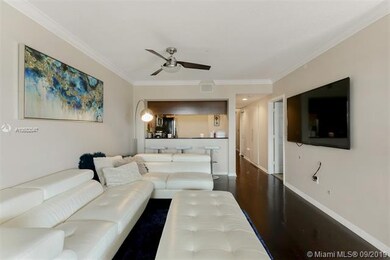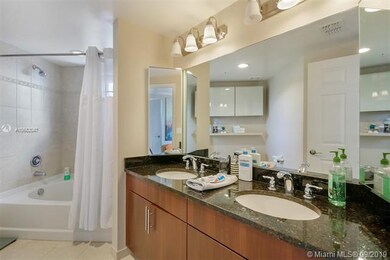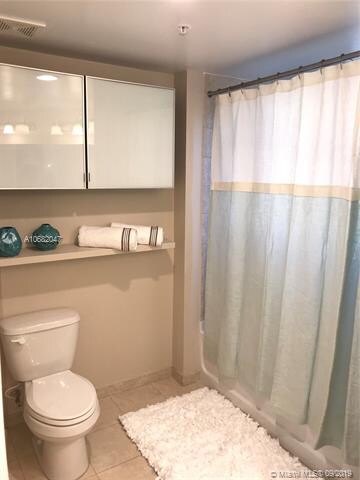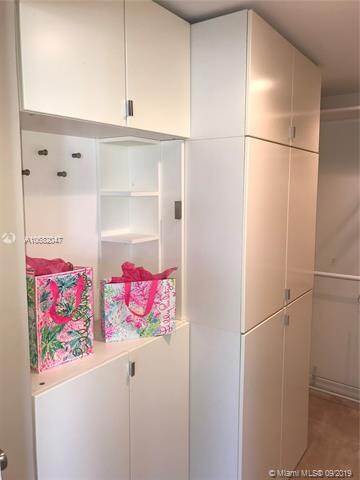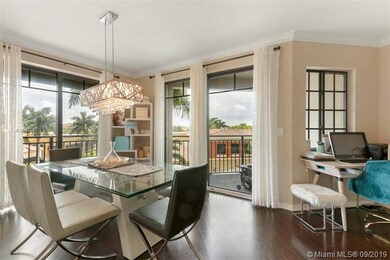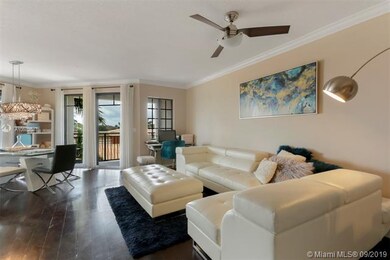
Residences at Midtown 4883 Pga Blvd Unit 310 Palm Beach Gardens, FL 33418
Estimated Value: $424,000 - $511,000
Highlights
- Fitness Center
- Newly Remodeled
- Roman Tub
- Timber Trace Elementary School Rated A
- Skyline View
- Wood Flooring
About This Home
As of November 2019REDUCED. FULL PRICE OFFER WILL INCLUDE ALL FURNISHINGS AND BUDGET TO REPLACE WOOD FLOOR (little puppy scratches)...
Very unique, 1400sf corner unit, 1 of only 2 with this floor plan. Balconies on the east and south allow you to enjoy the urban scene below in Midtown at the Gardens. One reserved parking spot behind building, #72 covered awning, plenty of guest parking as well. Walking distance to many fine restaurants, shopping, and even JFK Emergency. Complex also has covered parking and a pool & fitness center. Live right in the heart of the action along PGA. Walk to Earth Fare, Christopher’s Kitchen, Publix, Starbucks and just 15 minutes to PBI.
Agent is owner of property.
Last Listed By
Benjie Moser
MMLS Assoc.-Inactive Member License #3398359 Listed on: 05/31/2019
Property Details
Home Type
- Condominium
Est. Annual Taxes
- $4,384
Year Built
- Built in 2008 | Newly Remodeled
Lot Details
- 1
HOA Fees
- $526 Monthly HOA Fees
Home Design
- Concrete Block And Stucco Construction
Interior Spaces
- 1,289 Sq Ft Home
- 3-Story Property
- Furniture for Sale
- Built-In Features
- Awning
- Drapes & Rods
- Blinds
- Entrance Foyer
- Great Room
- Family or Dining Combination
- Dryer
Kitchen
- Electric Range
- Microwave
- Ice Maker
- Dishwasher
- Disposal
Flooring
- Wood
- Carpet
- Tile
Bedrooms and Bathrooms
- 3 Bedrooms
- Split Bedroom Floorplan
- Walk-In Closet
- 2 Full Bathrooms
- Dual Sinks
- Roman Tub
- Bathtub and Shower Combination in Primary Bathroom
Home Security
Parking
- 1 Detached Carport Space
- 1 Car Parking Space
Schools
- Timber Trace Elementary School
- Watson B. Duncan Middle School
- Palm Beach Gardens High School
Utilities
- Central Heating and Cooling System
- Electric Water Heater
Additional Features
- Accessible Elevator Installed
- South Facing Home
Listing and Financial Details
- Assessor Parcel Number 52424201230000310
Community Details
Overview
- 20 Units
- Low-Rise Condominium
- Residences At Midtown Condos
- Residences At Midtown Con,Midtown Subdivision
- The community has rules related to no recreational vehicles or boats, no trucks or trailers
Amenities
- Community Barbecue Grill
- Business Center
- Community Center
- Party Room
Recreation
- Community Spa
Pet Policy
- Breed Restrictions
Security
- Card or Code Access
- Phone Entry
- Secure Elevator
- Complete Impact Glass
- Fire and Smoke Detector
- Fire Sprinkler System
Ownership History
Purchase Details
Home Financials for this Owner
Home Financials are based on the most recent Mortgage that was taken out on this home.Purchase Details
Home Financials for this Owner
Home Financials are based on the most recent Mortgage that was taken out on this home.Purchase Details
Home Financials for this Owner
Home Financials are based on the most recent Mortgage that was taken out on this home.Purchase Details
Home Financials for this Owner
Home Financials are based on the most recent Mortgage that was taken out on this home.Purchase Details
Purchase Details
Similar Homes in Palm Beach Gardens, FL
Home Values in the Area
Average Home Value in this Area
Purchase History
| Date | Buyer | Sale Price | Title Company |
|---|---|---|---|
| Escobedo Claudia | $278,000 | Trident Title | |
| Moser Benjamin E | $261,000 | Attorney | |
| Polselli Bernard | $277,000 | First American Title Ins Co | |
| Harvey Kristin | $277,000 | First American Title Ins Co | |
| Lore Judy A | $248,000 | Multiple | |
| Learnard R Scott | $233,900 | Attorney |
Mortgage History
| Date | Status | Borrower | Loan Amount |
|---|---|---|---|
| Open | Escobedo Claudia | $264,100 | |
| Previous Owner | Moser Benjamin E | $184,000 | |
| Previous Owner | Moser Benjamin E | $197,600 | |
| Previous Owner | Polselli Bernard | $177,000 | |
| Previous Owner | Harvey Kristin | $207,750 |
Property History
| Date | Event | Price | Change | Sq Ft Price |
|---|---|---|---|---|
| 11/15/2019 11/15/19 | Sold | $278,000 | -3.8% | $216 / Sq Ft |
| 10/17/2019 10/17/19 | Pending | -- | -- | -- |
| 10/01/2019 10/01/19 | For Sale | $289,000 | +4.0% | $224 / Sq Ft |
| 09/26/2019 09/26/19 | Off Market | $278,000 | -- | -- |
| 08/20/2019 08/20/19 | Price Changed | $289,000 | -5.2% | $224 / Sq Ft |
| 07/24/2019 07/24/19 | Price Changed | $305,000 | -1.3% | $237 / Sq Ft |
| 05/30/2019 05/30/19 | For Sale | $309,000 | +18.4% | $240 / Sq Ft |
| 12/22/2015 12/22/15 | Sold | $261,000 | -9.7% | $183 / Sq Ft |
| 11/22/2015 11/22/15 | Pending | -- | -- | -- |
| 09/29/2015 09/29/15 | For Sale | $289,000 | +4.3% | $203 / Sq Ft |
| 12/10/2014 12/10/14 | Sold | $277,000 | -10.6% | $195 / Sq Ft |
| 11/10/2014 11/10/14 | Pending | -- | -- | -- |
| 10/07/2014 10/07/14 | For Sale | $310,000 | +11.9% | $218 / Sq Ft |
| 10/02/2014 10/02/14 | Sold | $277,000 | -10.4% | $195 / Sq Ft |
| 09/02/2014 09/02/14 | Pending | -- | -- | -- |
| 06/06/2014 06/06/14 | For Sale | $309,000 | -- | $217 / Sq Ft |
Tax History Compared to Growth
Tax History
| Year | Tax Paid | Tax Assessment Tax Assessment Total Assessment is a certain percentage of the fair market value that is determined by local assessors to be the total taxable value of land and additions on the property. | Land | Improvement |
|---|---|---|---|---|
| 2024 | $2,482 | $166,198 | -- | -- |
| 2023 | $2,416 | $161,357 | $0 | $0 |
| 2022 | $2,384 | $156,657 | $0 | $0 |
| 2021 | $2,384 | $152,094 | $0 | $0 |
| 2020 | $2,356 | $149,994 | $0 | $0 |
| 2019 | $4,786 | $230,000 | $0 | $230,000 |
| 2018 | $4,384 | $215,000 | $0 | $215,000 |
| 2017 | $4,470 | $215,000 | $0 | $0 |
| 2016 | $4,733 | $223,000 | $0 | $0 |
| 2015 | $3,407 | $193,625 | $0 | $0 |
| 2014 | $3,303 | $185,806 | $0 | $0 |
Agents Affiliated with this Home
-
B
Seller's Agent in 2019
Benjie Moser
MMLS Assoc.-Inactive Member
-
R
Seller's Agent in 2015
Richard Sites
Paradise Real Estate International
-
W
Buyer's Agent in 2015
William Rosselle III
NV Realty Group, LLC
-
B
Seller's Agent in 2014
Bridget Yeakle
Inactive member
-
K
Seller's Agent in 2014
Kevin Bilafer
Inactive member
-
B
Seller Co-Listing Agent in 2014
Bonnie Peters
Inactive member
About Residences at Midtown
Map
Source: MIAMI REALTORS® MLS
MLS Number: A10682047
APN: 52-42-42-01-23-000-0310
- 4907 Midtown Ln Unit 1113
- 4905 Midtown Ln Unit 2314
- 4905 Midtown Ln Unit 2307
- 4907 Midtown Ln Unit 1415
- 4907 Midtown Ln Unit 1411
- 4883 Pga Blvd Unit 202
- 4905 Midtown Ln Unit 2106
- 4903 Midtown Ln Unit 3102
- 4903 Midtown Ln Unit 3110
- 4903 Midtown Ln Unit 3211
- 4903 Midtown Ln Unit 3120
- 2111 21st Ln
- 4921 Pointe Midtown Way
- 4924 Pointe Midtown Way
- 4821 Pointe Midtown Rd
- 4829 Pointe Midtown Rd
- 4849 Pointe Midtown Rd
- 2513 25th Ln Unit 2513
- 4325 Magnolia St
- 1907 19th Ln
- 4905 Midtown Ln Unit 2414
- 4905 Midtown Ln
- 4905 Midtown Ln
- 4905 Midtown Ln Unit 2104
- 4883 Pga Blvd Unit 301
- 4883 Pga Blvd Unit 201
- 4883 Pga Blvd Unit 310
- 4883 Pga Blvd Unit 308
- 4883 Pga Blvd Unit 304
- 4883 Pga Blvd Unit 303
- 4883 Pga Blvd Unit 302
- 4883 Pga Blvd Unit 210
- 4883 Pga Blvd Unit 209
- 4883 Pga Blvd Unit 208
- 4883 Pga Blvd Unit 207
- 4883 Pga Blvd Unit 206
- 4883 Pga Blvd Unit 205
- 4883 Pga Blvd Unit 204
- 4905 Midtown Ln Unit 2201
- 4905 Midtown Ln Unit 2407
