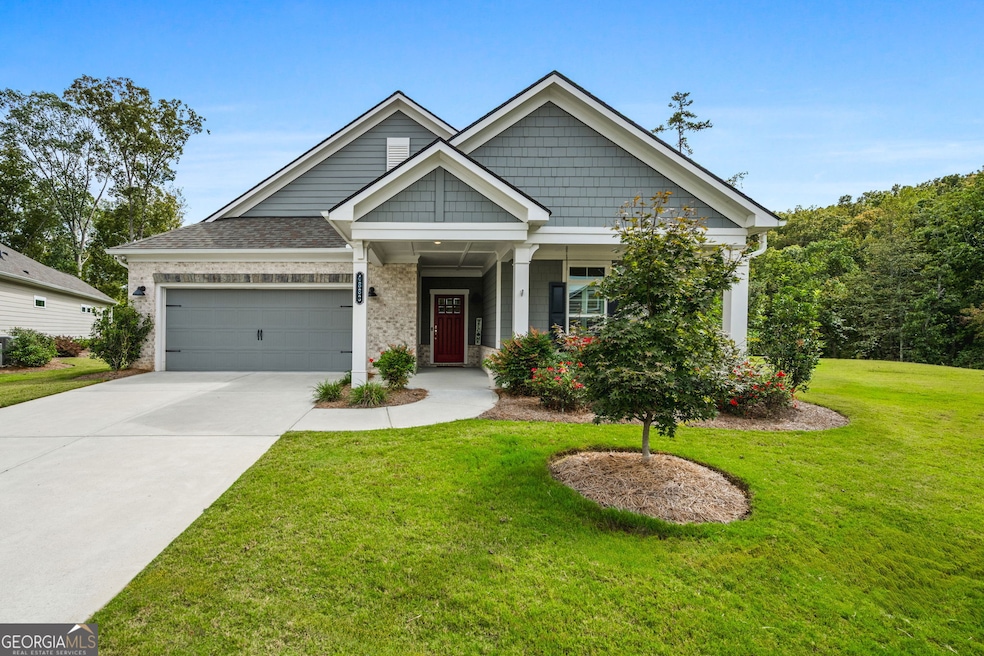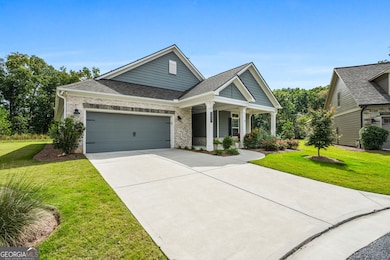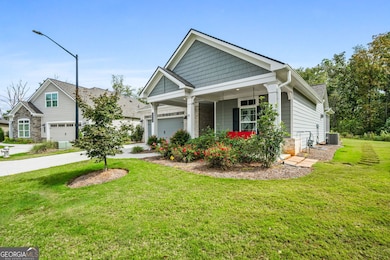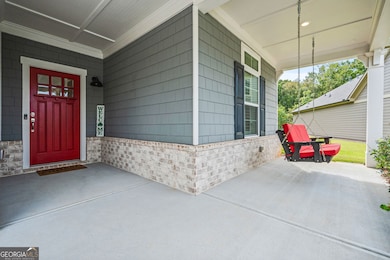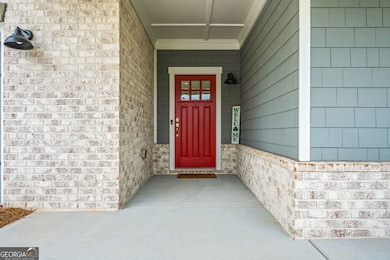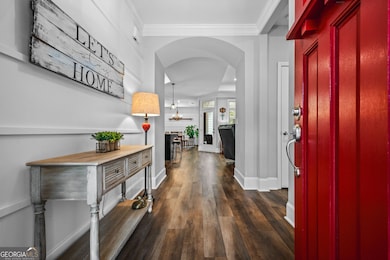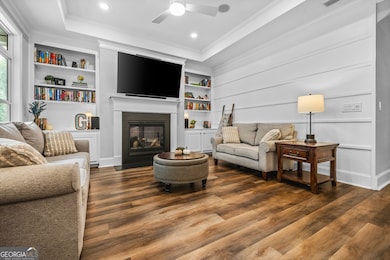Elegant Garden Home -- Impeccable Upgrades & Serene Setting -- Nestled at the end of a quiet cul-de-sac in one of the area's most desirable communities, this exceptional garden home combines refined design, luxurious finishes, and thoughtful functionality. Spared no expense in its construction, the home showcases numerous upgrades and custom touches throughout, offering the perfect blend of comfort, quality, and sophistication. The inviting front porch -- with charming swing -- sets the tone for the elegance found within. Inside, an open, light-filled floor plan showcases expansive windows overlooking the beautifully manicured backyard and wooded landscape, with the gentle sounds of Allatoona Creek flowing through the county-owned property below. The living room features custom built-in bookcases and is pre-wired for surround sound, creating an inviting space for both relaxing and entertaining. The gourmet kitchen impresses with granite countertops, upgraded farmhouse sink, and abundant cabinetry. Adjacent, the laundry room offers a utility sink and additional built-in cabinets, all crafted with attention to detail. The primary suite is a serene retreat with a custom closet system and a spa-inspired no-step shower featuring a built-in bench and overhead rain shower head. Both bathrooms are enhanced with modern bidets, reflecting a commitment to luxury and comfort. The spacious secondary bedroom is complemented by a large bathroom with a shower/tub combination. A generous study with French doors provides versatility -- perfect for a home office, hobby room, or guest quarters with space for a Murphy bed or daybed. Outdoors, the extended back patio and large screened-in porch -- wired for speakers --create a seamless connection to nature and serve as an inviting extension of the living space. Situated on one of the largest lots in the neighborhood, the property offers rare privacy and tranquility yet maintains a sense of community. Additional highlights include: * Oversized garage with raised flooring, built-in cabinetry by Artisan, and extra storage * Custom closet system in storage room * Lawn sprinkler system for easy maintenance * Active community offering clubs, trivia nights, and special events throughout the year! This home has been meticulously maintained and is presented in pristine condition -- ideal for the discerning buyer seeking a move-in-ready residence that embodies quality and sophistication. This is a 55+ active adult community that allows up to 20% of residents under 55 in accordance with federal housing guidelines.

