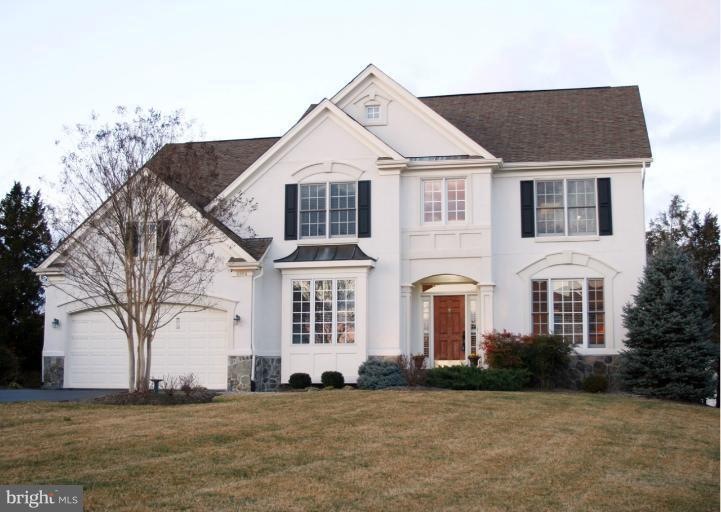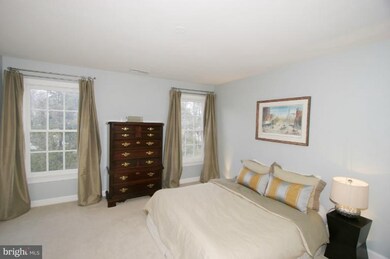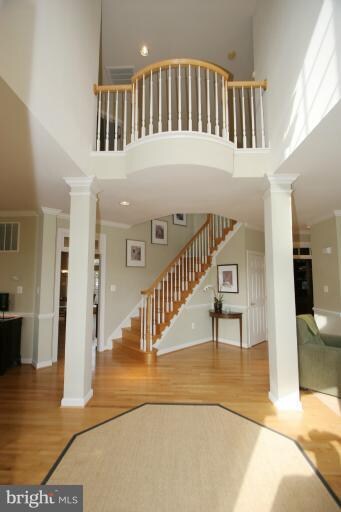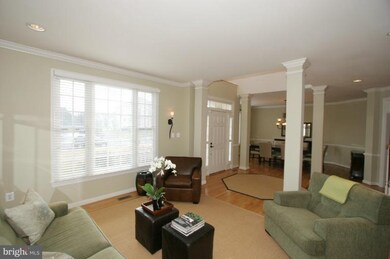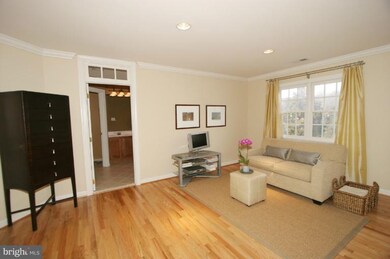
4884 Autumn Glory Way Chantilly, VA 20151
Poplar Tree NeighborhoodEstimated Value: $1,160,000 - $1,435,000
Highlights
- Curved or Spiral Staircase
- Colonial Architecture
- Two Story Ceilings
- Poplar Tree Elementary Rated A
- Deck
- Wood Flooring
About This Home
As of May 2012ATTRACTIVE COLONIAL SHOWS BETTER THAN A NEW MODEL HOME WITH 4 BR, 3 1/2 BATHS, LEVEL WALK-OUT BASEMENT & 2 CAR GARAGE. SPACIOUS SUN FILLED ROOMS WITH HIGH CEILINGS & GLEAMING HARDWOOD FLOORS ON MAIN & UPPER LEVELS. CHEF'S KITCHEN HAS GRANITE COUNTERS, BEAUTIFUL CABINETS & PREMIUM APPLIANCES. WONDERFUL FAMILY ROOM, FORMAL DR, LR, LIBRARY & EXPANSIVE MASTER BR SUITE WITH LARGE SITTING ROOM. WARRANTY
Last Agent to Sell the Property
Salvator Caruso
RE/MAX Distinctive Real Estate, Inc. Listed on: 03/03/2012
Home Details
Home Type
- Single Family
Est. Annual Taxes
- $13,190
Year Built
- Built in 2002
Lot Details
- 0.33 Acre Lot
- The property's topography is level
- Property is in very good condition
- Property is zoned 120
HOA Fees
- $53 Monthly HOA Fees
Parking
- 2 Car Attached Garage
- Garage Door Opener
Home Design
- Colonial Architecture
- Synthetic Stucco Exterior
Interior Spaces
- Property has 3 Levels
- Curved or Spiral Staircase
- Built-In Features
- Chair Railings
- Crown Molding
- Wainscoting
- Two Story Ceilings
- Fireplace With Glass Doors
- Fireplace Mantel
- Gas Fireplace
- Double Pane Windows
- Window Treatments
- Entrance Foyer
- Family Room Overlook on Second Floor
- Sitting Room
- Living Room
- Dining Room
- Den
- Library
- Storage Room
- Wood Flooring
- Alarm System
Kitchen
- Eat-In Country Kitchen
- Breakfast Room
- Built-In Oven
- Down Draft Cooktop
- Microwave
- Ice Maker
- Dishwasher
- Kitchen Island
- Upgraded Countertops
- Disposal
Bedrooms and Bathrooms
- 4 Bedrooms
- En-Suite Primary Bedroom
- En-Suite Bathroom
- 3.5 Bathrooms
Laundry
- Dryer
- Washer
Basement
- Walk-Out Basement
- Basement Fills Entire Space Under The House
- Rear Basement Entry
- Sump Pump
- Rough-In Basement Bathroom
- Basement Windows
Outdoor Features
- Deck
Utilities
- Forced Air Zoned Cooling and Heating System
- Humidifier
- Natural Gas Water Heater
Listing and Financial Details
- Home warranty included in the sale of the property
- Tax Lot 70
- Assessor Parcel Number 44-4-17- -70
Community Details
Overview
- The Preserve At Wynmar Subdivision
Recreation
- Community Playground
- Jogging Path
Ownership History
Purchase Details
Home Financials for this Owner
Home Financials are based on the most recent Mortgage that was taken out on this home.Similar Homes in Chantilly, VA
Home Values in the Area
Average Home Value in this Area
Purchase History
| Date | Buyer | Sale Price | Title Company |
|---|---|---|---|
| Bullard Gary U | $780,000 | -- |
Mortgage History
| Date | Status | Borrower | Loan Amount |
|---|---|---|---|
| Open | Bullard Gary U | $25,000 | |
| Open | Bullard Gary U | $753,950 | |
| Previous Owner | Quattrone Cosmo A | $557,000 |
Property History
| Date | Event | Price | Change | Sq Ft Price |
|---|---|---|---|---|
| 05/17/2012 05/17/12 | Sold | $780,000 | -2.5% | $235 / Sq Ft |
| 03/23/2012 03/23/12 | Pending | -- | -- | -- |
| 03/17/2012 03/17/12 | Price Changed | $799,850 | -3.6% | $241 / Sq Ft |
| 03/03/2012 03/03/12 | For Sale | $829,800 | -- | $250 / Sq Ft |
Tax History Compared to Growth
Tax History
| Year | Tax Paid | Tax Assessment Tax Assessment Total Assessment is a certain percentage of the fair market value that is determined by local assessors to be the total taxable value of land and additions on the property. | Land | Improvement |
|---|---|---|---|---|
| 2024 | $13,190 | $1,138,540 | $362,000 | $776,540 |
| 2023 | $12,127 | $1,107,480 | $362,000 | $745,480 |
| 2022 | $11,679 | $1,021,350 | $352,000 | $669,350 |
| 2021 | $0 | $896,560 | $327,000 | $569,560 |
| 2020 | $11,599 | $872,110 | $317,000 | $555,110 |
| 2019 | $11,339 | $852,530 | $307,000 | $545,530 |
| 2018 | $10,900 | $819,530 | $304,000 | $515,530 |
| 2017 | $217 | $852,440 | $304,000 | $548,440 |
| 2016 | $9,876 | $852,440 | $304,000 | $548,440 |
| 2015 | $9,040 | $810,080 | $292,000 | $518,080 |
| 2014 | $9,020 | $810,080 | $292,000 | $518,080 |
Agents Affiliated with this Home
-

Seller's Agent in 2012
Salvator Caruso
RE/MAX
(703) 217-1866
-
Linda Bilotti

Buyer's Agent in 2012
Linda Bilotti
Samson Properties
(703) 298-1965
10 Total Sales
Map
Source: Bright MLS
MLS Number: 1003879390
APN: 0444-17-0070
- 4872 Autumn Glory Way
- 4831 Cross Meadow Place
- 13881 Walney Park Dr
- 4754 Sun Orchard Dr
- 13441 Melville Ln
- 5107 Doyle Ln
- 13796 Necklace Ct
- 4939 Edge Rock Dr
- 4628 Sand Rock Ln
- 13435 Black Gum Ct
- 13757 Cabells Mill Dr
- 13461 Point Pleasant Dr
- 5045 Worthington Woods Way
- 13616 Northbourne Dr
- 4716 Cochran Place
- 13418 Point Pleasant Dr
- 4404 Tulip Tree Ct
- 13634 Poplar Tree Rd
- 4316 Hollowstone Ct
- 5315 Cupids Dart Dr
- 4884 Autumn Glory Way
- 4886 Autumn Glory Way
- 4880 Autumn Glory Way
- 4882 Autumn Glory Way
- 13637 Bennet Pond Ct
- 4869 Autumn Glory Way
- 4888 Autumn Glory Way
- 4871 Autumn Glory Way
- 13639 Bennet Pond Ct
- 4878 Autumn Glory Way
- 13635 Bennet Pond Ct
- 13641 Bennet Pond Ct
- 13633 Bennet Pond Ct
- 4845 Autumn Glory Way
- 4867 Autumn Glory Way
- 4890 Autumn Glory Way
- 4876 Autumn Glory Way
- 13631 Bennet Pond Ct
- 4847 Autumn Glory Way
- 4839 Autumn Glory Way
