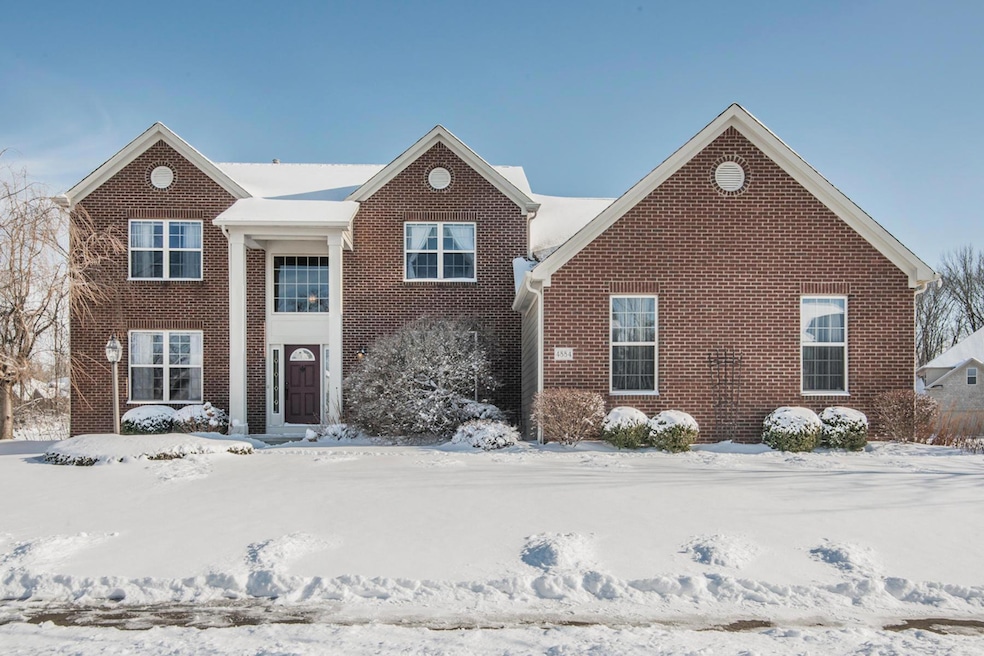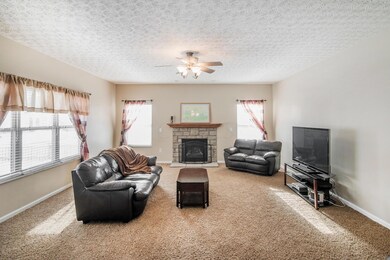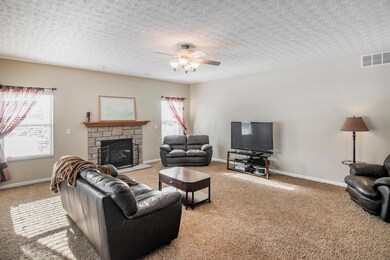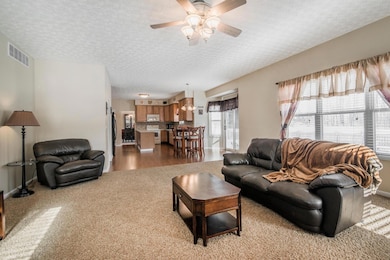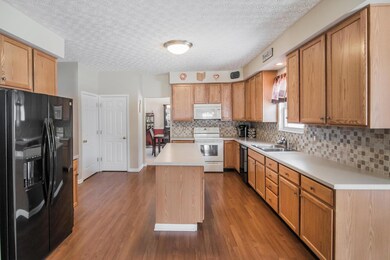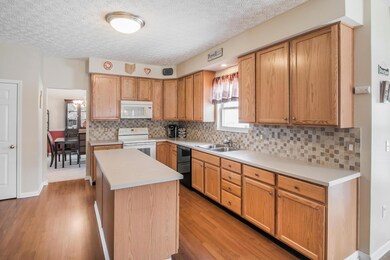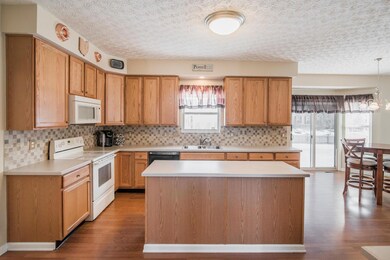
4884 Clear Falls Way Powell, OH 43065
Liberty-Deleware Co NeighborhoodHighlights
- Golf Club
- Clubhouse
- Cul-De-Sac
- Fitness Center
- Community Pool
- 3 Car Attached Garage
About This Home
As of September 2022Welcome to this stately brick front Rockford Cambridge home with over-sized 3 car sideload garage!This 4 bedroom 2.5 bath home boasts a light filled entry, den, formal dining room, living room, a spacious kitchen w/ large island that opens to a hardwood floored Eat-in area and a massive Family room w/ fireplace. Extras like a fenced yard with stamped patio, irrigation system and landscaping all add to the outdoor living through the glass door. Owner suite has ample closet, tiled bathroom and spacious neutral decor. This gorgeous home has 6 panel doors throughout, tiled bathrooms, laundry/mud room, a full sized 'ready to finish' lower level with high ceilings. Has it all!
Last Agent to Sell the Property
Sandy Raines
Howard Hanna Real Estate Svcs Listed on: 01/30/2015
Co-Listed By
Stacy Seago
Howard Hanna Real Estate Svcs License #2007003101
Last Buyer's Agent
John Strange
Keller Williams Consultants

Home Details
Home Type
- Single Family
Est. Annual Taxes
- $3,951
Year Built
- Built in 2003
Lot Details
- 0.33 Acre Lot
- Cul-De-Sac
Parking
- 3 Car Attached Garage
- Side or Rear Entrance to Parking
Home Design
- Brick Exterior Construction
- Block Foundation
- Vinyl Siding
Interior Spaces
- 2,897 Sq Ft Home
- 2-Story Property
- Gas Log Fireplace
- Insulated Windows
- Laundry on main level
- Basement
Kitchen
- Electric Range
- Microwave
- Dishwasher
Flooring
- Carpet
- Laminate
- Ceramic Tile
Bedrooms and Bathrooms
- 4 Bedrooms
- Garden Bath
Outdoor Features
- Patio
Utilities
- Forced Air Heating and Cooling System
- Heating System Uses Gas
Listing and Financial Details
- Home warranty included in the sale of the property
- Assessor Parcel Number 319-230-19-003-000
Community Details
Overview
- Property has a Home Owners Association
- Association Phone (614) 766-6500
- Rpm HOA
Amenities
- Clubhouse
Recreation
- Golf Club
- Fitness Center
- Community Pool
- Park
- Bike Trail
Ownership History
Purchase Details
Home Financials for this Owner
Home Financials are based on the most recent Mortgage that was taken out on this home.Purchase Details
Home Financials for this Owner
Home Financials are based on the most recent Mortgage that was taken out on this home.Purchase Details
Home Financials for this Owner
Home Financials are based on the most recent Mortgage that was taken out on this home.Similar Homes in Powell, OH
Home Values in the Area
Average Home Value in this Area
Purchase History
| Date | Type | Sale Price | Title Company |
|---|---|---|---|
| Deed | $480,000 | Crown Search Box | |
| Warranty Deed | $302,000 | Title First Ag | |
| Survivorship Deed | $286,200 | Midland Celtic Title |
Mortgage History
| Date | Status | Loan Amount | Loan Type |
|---|---|---|---|
| Open | $456,000 | Credit Line Revolving | |
| Previous Owner | $311,762 | FHA | |
| Previous Owner | $314,204 | FHA | |
| Previous Owner | $241,600 | New Conventional | |
| Previous Owner | $215,200 | New Conventional | |
| Previous Owner | $232,000 | Unknown | |
| Previous Owner | $228,960 | Purchase Money Mortgage |
Property History
| Date | Event | Price | Change | Sq Ft Price |
|---|---|---|---|---|
| 03/27/2025 03/27/25 | Off Market | $320,000 | -- | -- |
| 09/14/2022 09/14/22 | Sold | $480,000 | +6.7% | $192 / Sq Ft |
| 08/15/2022 08/15/22 | Pending | -- | -- | -- |
| 08/04/2022 08/04/22 | For Sale | $449,900 | +40.6% | $180 / Sq Ft |
| 03/26/2015 03/26/15 | Sold | $320,000 | -1.5% | $110 / Sq Ft |
| 02/24/2015 02/24/15 | Pending | -- | -- | -- |
| 01/30/2015 01/30/15 | For Sale | $324,900 | +7.6% | $112 / Sq Ft |
| 06/28/2013 06/28/13 | Sold | $302,000 | -4.1% | $104 / Sq Ft |
| 05/29/2013 05/29/13 | Pending | -- | -- | -- |
| 01/29/2013 01/29/13 | For Sale | $314,900 | -- | $109 / Sq Ft |
Tax History Compared to Growth
Tax History
| Year | Tax Paid | Tax Assessment Tax Assessment Total Assessment is a certain percentage of the fair market value that is determined by local assessors to be the total taxable value of land and additions on the property. | Land | Improvement |
|---|---|---|---|---|
| 2024 | $5,316 | $152,880 | $32,200 | $120,680 |
| 2023 | $5,310 | $152,880 | $32,200 | $120,680 |
| 2022 | $4,561 | $118,340 | $22,750 | $95,590 |
| 2021 | $5,044 | $118,340 | $22,750 | $95,590 |
| 2020 | $5,058 | $118,340 | $22,750 | $95,590 |
| 2019 | $4,939 | $105,880 | $22,750 | $83,130 |
| 2018 | $4,995 | $105,880 | $22,750 | $83,130 |
| 2017 | $4,263 | $98,740 | $19,250 | $79,490 |
| 2016 | $3,981 | $98,740 | $19,250 | $79,490 |
| 2015 | $4,191 | $98,740 | $19,250 | $79,490 |
| 2014 | $3,951 | $98,740 | $19,250 | $79,490 |
| 2013 | $3,874 | $93,520 | $19,250 | $74,270 |
Agents Affiliated with this Home
-
J
Seller's Agent in 2022
John Strange
Keller Williams Consultants
-

Buyer's Agent in 2022
Matthew Eisert
Key Realty
(614) 562-6288
1 in this area
44 Total Sales
-
S
Seller's Agent in 2015
Sandy Raines
Howard Hanna Real Estate Svcs
-
S
Seller Co-Listing Agent in 2015
Stacy Seago
Howard Hanna Real Estate Svcs
-
T
Seller's Agent in 2013
Thomas Amicon
Cutler Real Estate
Map
Source: Columbus and Central Ohio Regional MLS
MLS Number: 215002688
APN: 319-230-19-003-000
- 7980 Tree Lake Blvd
- 7965 Bridge Crossing Ct
- 8090 Tree Lake Blvd
- 8209 Farm Crossing Cir Unit 8209
- 5083 Glenmeir Ct
- 8039 Farm Crossing Cir Unit 8039
- 7683 Timber Ridge Dr
- 4946 Golf Village Dr
- 4798 Oakland Ridge Dr
- 8020 Glenmore Dr
- 8159 Riverside Dr
- 2507 Triple Crown Crossing
- 2505 Isabella Blue Dr
- 7678 Gateway Blvd
- 7941 Steitz Rd
- 7384 Deer Valley Crossing Unit 7384
- 4556 Hickory Rock Dr
- 7450 Deer Valley Crossing Unit 7450
- 7707 Glenmore Dr
- 4143 Hickory Rock Dr
