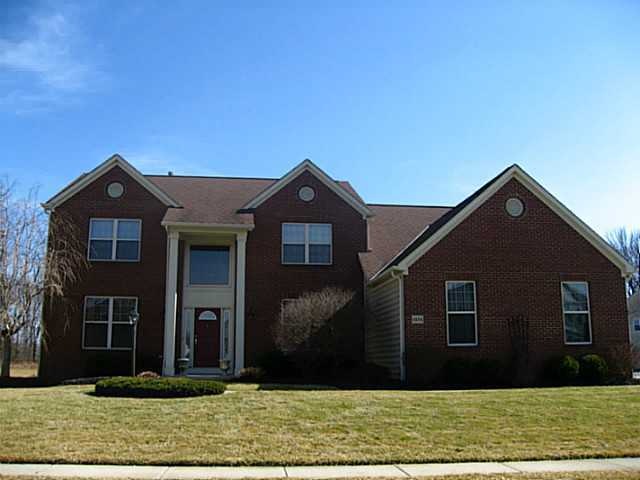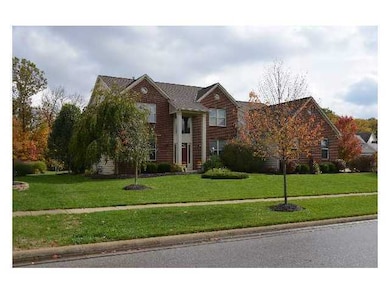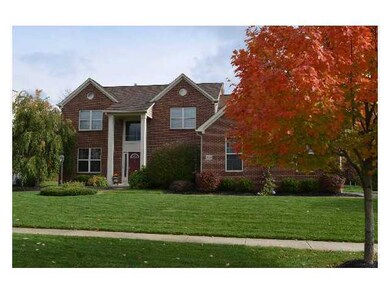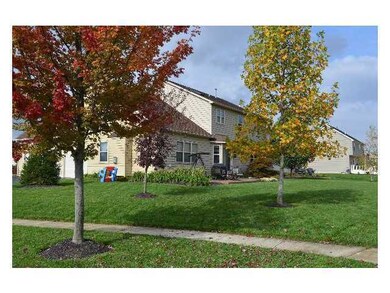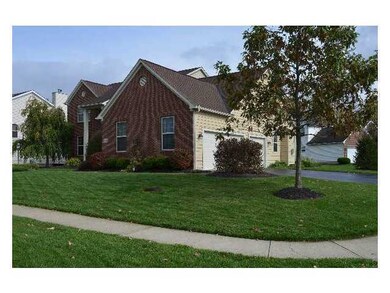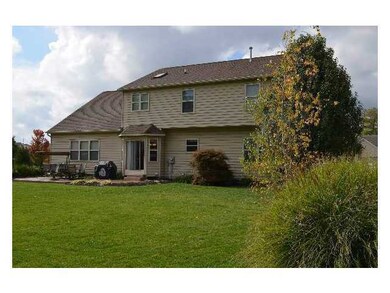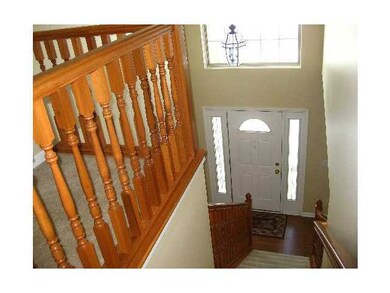
4884 Clear Falls Way Powell, OH 43065
Liberty-Deleware Co NeighborhoodHighlights
- Cul-De-Sac
- Patio
- Gas Log Fireplace
- Attached Garage
- Forced Air Heating and Cooling System
About This Home
As of September 2022Wow great curb appeal! Wonderful brick front Rockford Cambridge with over sized 3 car side load garage! Appraisal done last year shows 2900 Sqft. interior living space. Home is bigger than auditor site. Seller offering $5000 towards new Kitchen upgrades (or however you choose how to use) Full basement 13 course block high! 9 ft. ceilings. 6 panel white doors throughout, Huge island kitchen opens to large family room and living area continues to a beautiful stamped patio!
Last Agent to Sell the Property
Thomas Amicon
Cutler Real Estate Listed on: 01/29/2013
Last Buyer's Agent
Sandy Raines
Howard Hanna Real Estate Svcs
Home Details
Home Type
- Single Family
Est. Annual Taxes
- $3,788
Year Built
- Built in 2003
Lot Details
- 0.33 Acre Lot
- Cul-De-Sac
- Irrigation
Home Design
- Brick Exterior Construction
- Vinyl Siding
Interior Spaces
- 2,900 Sq Ft Home
- 2-Story Property
- Gas Log Fireplace
- Insulated Windows
- Laundry on main level
- Basement
Kitchen
- Electric Range
- Microwave
- Dishwasher
Bedrooms and Bathrooms
- 4 Bedrooms
Parking
- Attached Garage
- Side or Rear Entrance to Parking
Outdoor Features
- Patio
Utilities
- Forced Air Heating and Cooling System
- Heating System Uses Gas
Community Details
- Property has a Home Owners Association
Listing and Financial Details
- Home warranty included in the sale of the property
- Assessor Parcel Number 31923019003000
Ownership History
Purchase Details
Home Financials for this Owner
Home Financials are based on the most recent Mortgage that was taken out on this home.Purchase Details
Home Financials for this Owner
Home Financials are based on the most recent Mortgage that was taken out on this home.Purchase Details
Home Financials for this Owner
Home Financials are based on the most recent Mortgage that was taken out on this home.Similar Homes in Powell, OH
Home Values in the Area
Average Home Value in this Area
Purchase History
| Date | Type | Sale Price | Title Company |
|---|---|---|---|
| Deed | $480,000 | Crown Search Box | |
| Warranty Deed | $302,000 | Title First Ag | |
| Survivorship Deed | $286,200 | Midland Celtic Title |
Mortgage History
| Date | Status | Loan Amount | Loan Type |
|---|---|---|---|
| Open | $456,000 | Credit Line Revolving | |
| Previous Owner | $311,762 | FHA | |
| Previous Owner | $314,204 | FHA | |
| Previous Owner | $241,600 | New Conventional | |
| Previous Owner | $215,200 | New Conventional | |
| Previous Owner | $232,000 | Unknown | |
| Previous Owner | $228,960 | Purchase Money Mortgage |
Property History
| Date | Event | Price | Change | Sq Ft Price |
|---|---|---|---|---|
| 03/27/2025 03/27/25 | Off Market | $320,000 | -- | -- |
| 09/14/2022 09/14/22 | Sold | $480,000 | +6.7% | $192 / Sq Ft |
| 08/15/2022 08/15/22 | Pending | -- | -- | -- |
| 08/04/2022 08/04/22 | For Sale | $449,900 | +40.6% | $180 / Sq Ft |
| 03/26/2015 03/26/15 | Sold | $320,000 | -1.5% | $110 / Sq Ft |
| 02/24/2015 02/24/15 | Pending | -- | -- | -- |
| 01/30/2015 01/30/15 | For Sale | $324,900 | +7.6% | $112 / Sq Ft |
| 06/28/2013 06/28/13 | Sold | $302,000 | -4.1% | $104 / Sq Ft |
| 05/29/2013 05/29/13 | Pending | -- | -- | -- |
| 01/29/2013 01/29/13 | For Sale | $314,900 | -- | $109 / Sq Ft |
Tax History Compared to Growth
Tax History
| Year | Tax Paid | Tax Assessment Tax Assessment Total Assessment is a certain percentage of the fair market value that is determined by local assessors to be the total taxable value of land and additions on the property. | Land | Improvement |
|---|---|---|---|---|
| 2024 | $5,316 | $152,880 | $32,200 | $120,680 |
| 2023 | $5,310 | $152,880 | $32,200 | $120,680 |
| 2022 | $4,561 | $118,340 | $22,750 | $95,590 |
| 2021 | $5,044 | $118,340 | $22,750 | $95,590 |
| 2020 | $5,058 | $118,340 | $22,750 | $95,590 |
| 2019 | $4,939 | $105,880 | $22,750 | $83,130 |
| 2018 | $4,995 | $105,880 | $22,750 | $83,130 |
| 2017 | $4,263 | $98,740 | $19,250 | $79,490 |
| 2016 | $3,981 | $98,740 | $19,250 | $79,490 |
| 2015 | $4,191 | $98,740 | $19,250 | $79,490 |
| 2014 | $3,951 | $98,740 | $19,250 | $79,490 |
| 2013 | $3,874 | $93,520 | $19,250 | $74,270 |
Agents Affiliated with this Home
-

Seller's Agent in 2022
John Strange
Keller Williams Consultants
(614) 361-8853
-
Matthew Eisert

Buyer's Agent in 2022
Matthew Eisert
Key Realty
(614) 562-6288
1 in this area
48 Total Sales
-
S
Seller's Agent in 2015
Sandy Raines
Howard Hanna Real Estate Svcs
-
S
Seller Co-Listing Agent in 2015
Stacy Seago
Howard Hanna Real Estate Svcs
-
T
Seller's Agent in 2013
Thomas Amicon
Cutler Real Estate
Map
Source: Columbus and Central Ohio Regional MLS
MLS Number: 213002722
APN: 319-230-19-003-000
- 7980 Tree Lake Blvd
- 8030 Farm Crossing Cir Unit 8030
- 5082 Glenmeir Ct
- 7677 Scioto Ridge Dr
- 4844 Hunters Bend Ct
- 4946 Golf Village Dr
- 2459 Friesian Ln
- 8159 Riverside Dr
- 4947 Rigsby Rd
- 2505 Isabella Blue Dr
- 7686 Gateway Blvd
- 7678 Gateway Blvd
- 2618 Triple Crown Crossing
- 7445 Phoebe Ln
- 8312 Steitz Rd
- 7330 Deer Valley Crossing Unit 7330
- 7450 Deer Valley Crossing Unit 7450
- 4568 Hickory Rock Dr
- 7339 Scioto Chase Blvd
- 8203 Ryan St
