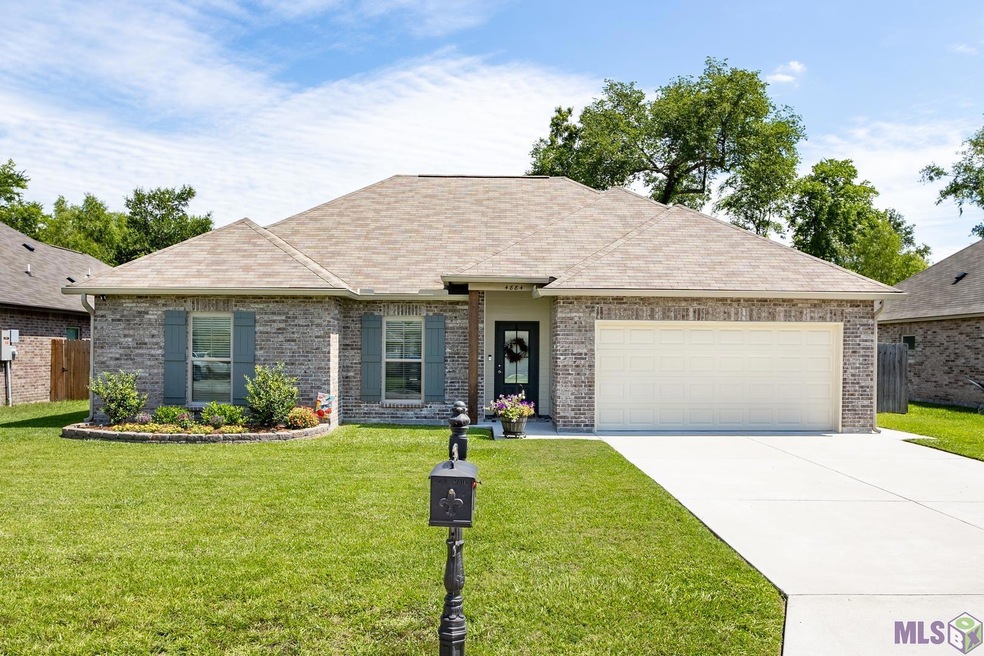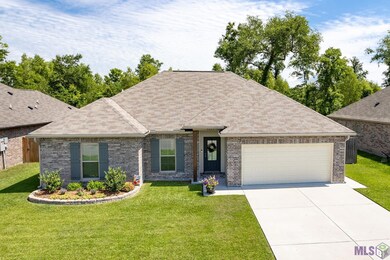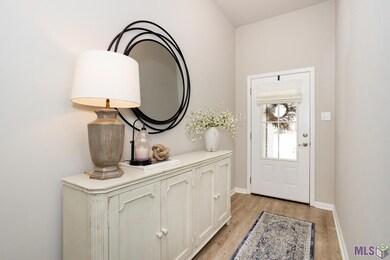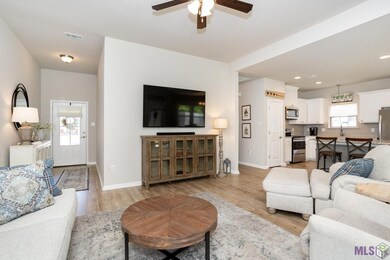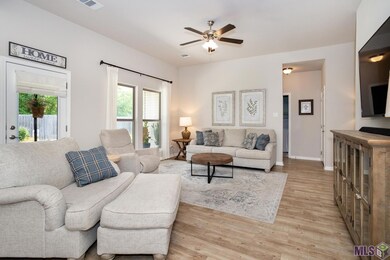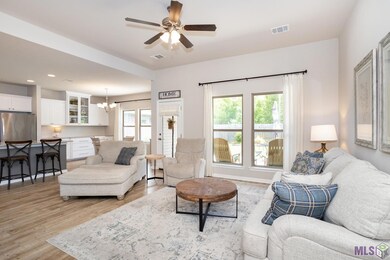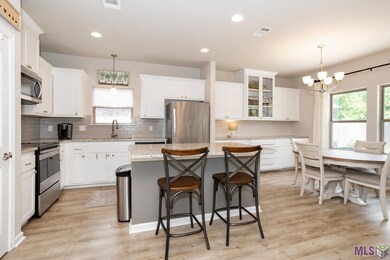
4884 E Sunset Loop Addis, LA 70710
West Baton Rouge Parish NeighborhoodHighlights
- Traditional Architecture
- Granite Countertops
- Stainless Steel Appliances
- Brusly Elementary School Rated A-
- Covered Patio or Porch
- Walk-In Closet
About This Home
As of July 2024Sunset Lakes 3 Bedroom/2 Bath - Better Than New! Upgrades include cabinets/shelves to bathrooms, closets and laundry room; custom butlers pantry added in breakfast room; ceiling fans in additional bedrooms and back patio; electrical outlets in soffits; and gutters. Added irrigation system to flower beds. Granite countertops, luxury vinyl wood floors throughout, with ceramic tile in bath areas. Kitchen features pantry and island with breakfast bar and pull out draws for easy access to inside of cabinets. Abundance of natural light. Generous size closets. Fully fenced yard that backs up to woods. Extended back patio area with additional concrete. 2 car garage. 2 Entry/Exits into subdivision. Flood Zone X.
Last Agent to Sell the Property
RE/MAX Professional License #0000043249 Listed on: 05/31/2024

Home Details
Home Type
- Single Family
Est. Annual Taxes
- $1,246
Year Built
- Built in 2020
Lot Details
- 9,148 Sq Ft Lot
- Lot Dimensions are 70x130
- Property is Fully Fenced
- Wood Fence
- Landscaped
HOA Fees
- $25 Monthly HOA Fees
Home Design
- Traditional Architecture
- Brick Exterior Construction
- Slab Foundation
- Frame Construction
- Asphalt Shingled Roof
- Vinyl Siding
- Stucco
Interior Spaces
- 1,459 Sq Ft Home
- 1-Story Property
- Ceiling height of 9 feet or more
- Ceiling Fan
- Window Treatments
- Fire and Smoke Detector
Kitchen
- Self-Cleaning Oven
- Electric Cooktop
- Microwave
- Dishwasher
- Stainless Steel Appliances
- Kitchen Island
- Granite Countertops
- Disposal
Flooring
- Carpet
- Ceramic Tile
- Vinyl
Bedrooms and Bathrooms
- 3 Bedrooms
- En-Suite Primary Bedroom
- Walk-In Closet
- 2 Full Bathrooms
- Dual Vanity Sinks in Primary Bathroom
- Bathtub and Shower Combination in Primary Bathroom
Laundry
- Laundry Room
- Washer and Dryer Hookup
Attic
- Attic Access Panel
- Walkup Attic
Parking
- 2 Car Garage
- Garage Door Opener
Outdoor Features
- Covered Patio or Porch
- Exterior Lighting
Additional Features
- Mineral Rights
- Central Heating and Cooling System
Community Details
- Built by Willie And Willie Contractors, LLC
- Sunset Lakes II Subdivision
Listing and Financial Details
- Assessor Parcel Number 014800036100
Ownership History
Purchase Details
Home Financials for this Owner
Home Financials are based on the most recent Mortgage that was taken out on this home.Purchase Details
Home Financials for this Owner
Home Financials are based on the most recent Mortgage that was taken out on this home.Purchase Details
Similar Homes in Addis, LA
Home Values in the Area
Average Home Value in this Area
Purchase History
| Date | Type | Sale Price | Title Company |
|---|---|---|---|
| Deed | $245,000 | First American Title | |
| Deed | $178,900 | None Available | |
| Deed | $50,000 | None Available |
Mortgage History
| Date | Status | Loan Amount | Loan Type |
|---|---|---|---|
| Open | $196,000 | New Conventional | |
| Previous Owner | $169,955 | New Conventional |
Property History
| Date | Event | Price | Change | Sq Ft Price |
|---|---|---|---|---|
| 07/31/2024 07/31/24 | Sold | -- | -- | -- |
| 06/29/2024 06/29/24 | Pending | -- | -- | -- |
| 05/31/2024 05/31/24 | For Sale | $255,000 | +42.5% | $175 / Sq Ft |
| 07/31/2020 07/31/20 | Sold | -- | -- | -- |
| 03/24/2020 03/24/20 | Pending | -- | -- | -- |
| 03/21/2020 03/21/20 | For Sale | $178,900 | -- | $123 / Sq Ft |
Tax History Compared to Growth
Tax History
| Year | Tax Paid | Tax Assessment Tax Assessment Total Assessment is a certain percentage of the fair market value that is determined by local assessors to be the total taxable value of land and additions on the property. | Land | Improvement |
|---|---|---|---|---|
| 2024 | $1,246 | $20,360 | $5,000 | $15,360 |
| 2023 | $882 | $15,990 | $4,500 | $11,490 |
| 2022 | $1,677 | $15,990 | $4,500 | $11,490 |
| 2021 | $1,715 | $15,990 | $4,500 | $11,490 |
| 2020 | $439 | $4,050 | $4,050 | $0 |
| 2019 | $354 | $3,140 | $3,140 | $0 |
Agents Affiliated with this Home
-
Danielle Engels

Seller's Agent in 2024
Danielle Engels
RE/MAX
(225) 445-0163
4 in this area
167 Total Sales
-
Joe Major
J
Buyer's Agent in 2024
Joe Major
Ken Major Realty
(225) 718-1079
7 in this area
100 Total Sales
-
Amanda Walker
A
Seller's Agent in 2020
Amanda Walker
Craft Realty
(225) 572-0880
43 in this area
111 Total Sales
Map
Source: Greater Baton Rouge Association of REALTORS®
MLS Number: 2024010290
APN: 014800036100
- 4850 Avery Grace Blvd
- 4725 Belle Vue Dr
- 7150 Rue Grand Pre
- 4774 Belle Vue Dr
- 7135 Rue Grand Pre
- 4946 Catalpa Dr
- Renoir IV C Plan at Sugar Mill Plantation
- Renoir IV B Plan at Sugar Mill Plantation
- Renoir IV A Plan at Sugar Mill Plantation
- Hickory III B Plan at Sugar Mill Plantation
- Hickory III A Plan at Sugar Mill Plantation
- Harmand III A Plan at Sugar Mill Plantation
- Claudet III B Plan at Sugar Mill Plantation
- Claudet III A Plan at Sugar Mill Plantation
- Klein III B Plan at Sugar Mill Plantation
- Klein III A Plan at Sugar Mill Plantation
- Cezanne V A Plan at Sugar Mill Plantation
- Camellia V B Plan at Sugar Mill Plantation
- Camellia V A Plan at Sugar Mill Plantation
- Lacombe IV B Plan at Sugar Mill Plantation
