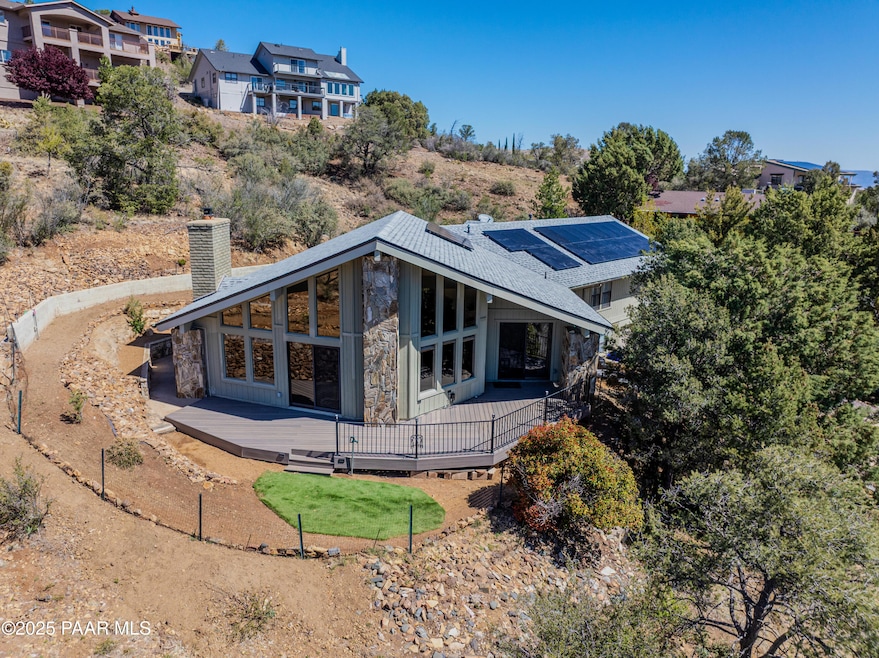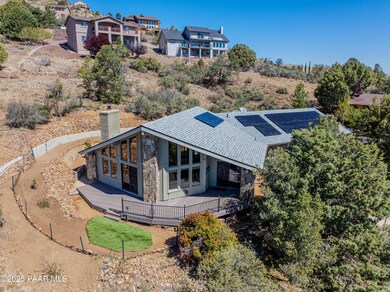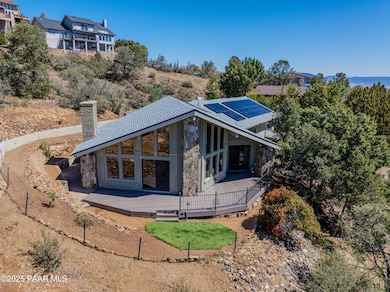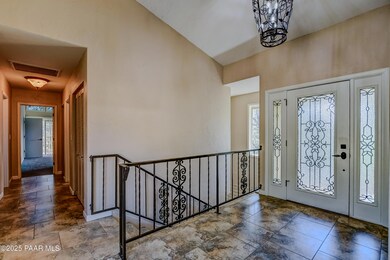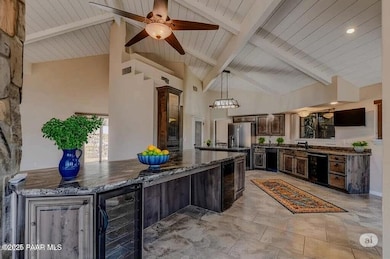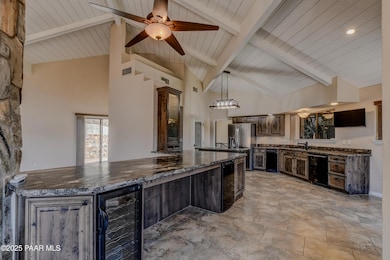
4886 Antelope Dr Prescott, AZ 86301
Yavapai Hills NeighborhoodEstimated payment $4,204/month
Highlights
- Whole House Reverse Osmosis System
- Mountain View
- Contemporary Architecture
- Taylor Hicks School Rated A-
- Deck
- Beamed Ceilings
About This Home
PRICE REDUCTION! Welcome to your dream home! This stunning 2,744 sq. ft. residence boasts modern upgrades on a spacious .38-acre lot. The main level has a primary bedroom w/ his & her bathrooms. plus, an additional bedroom on the main. The home showcases a brand-new roof (2021) and owned solar panels, ensuring energy efficiency. Inside, you'll find a fresh paint palette, custom cabinets, and stainless-steel appliances in the gourmet kitchen, highlighted by leather texture granite countertops & an oversized island. Relax by the floor-to-ceiling rock w/new insert fireplace in the cozy living area or enjoy the serene outdoor space from the private deck off the primary bedroom. The 3rd bedroom is on lower level & offers a convenient in-law suite, making it ideal for guests or extended family visit. Don't miss the opportunity to make this exceptional home yours!
Listing Agent
Better Homes And Gardens Real Estate Bloomtree Realty License #SA657751000 Listed on: 04/24/2025

Co-Listing Agent
Better Homes And Gardens Real Estate Bloomtree Realty License #BR663114000
Open House Schedule
-
Saturday, July 26, 202511:00 am to 2:00 pm7/26/2025 11:00:00 AM +00:007/26/2025 2:00:00 PM +00:00Add to Calendar
Home Details
Home Type
- Single Family
Est. Annual Taxes
- $1,852
Year Built
- Built in 1981
Lot Details
- 0.38 Acre Lot
- Landscaped
- Drought Tolerant Landscaping
- Property is zoned SF-9
HOA Fees
- $35 Monthly HOA Fees
Parking
- 2 Car Attached Garage
- Driveway
Home Design
- Contemporary Architecture
- Block Foundation
- Slab Foundation
- Composition Roof
- Stone
Interior Spaces
- 2,744 Sq Ft Home
- 2-Story Property
- Beamed Ceilings
- Ceiling Fan
- Self Contained Fireplace Unit Or Insert
- Gas Fireplace
- Double Pane Windows
- Window Screens
- Combination Kitchen and Dining Room
- Mountain Views
- Fire and Smoke Detector
Kitchen
- Eat-In Kitchen
- Double Oven
- Electric Range
- Microwave
- Dishwasher
- Kitchen Island
- Trash Compactor
- Disposal
- Whole House Reverse Osmosis System
Flooring
- Carpet
- Tile
Bedrooms and Bathrooms
- 3 Bedrooms
- Walk-In Closet
- Granite Bathroom Countertops
Laundry
- Sink Near Laundry
- Washer and Dryer Hookup
Outdoor Features
- Deck
- Rain Gutters
Utilities
- Zoned Heating and Cooling
- Heat Pump System
- Heating System Uses Natural Gas
- 220 Volts
- Natural Gas Water Heater
- Water Softener is Owned
Community Details
- Association Phone (928) 778-5035
- Yavapai Hills Subdivision
Listing and Financial Details
- Assessor Parcel Number 217
- Seller Concessions Offered
Map
Home Values in the Area
Average Home Value in this Area
Tax History
| Year | Tax Paid | Tax Assessment Tax Assessment Total Assessment is a certain percentage of the fair market value that is determined by local assessors to be the total taxable value of land and additions on the property. | Land | Improvement |
|---|---|---|---|---|
| 2026 | $1,852 | $54,781 | -- | -- |
| 2024 | $1,813 | $55,856 | -- | -- |
| 2023 | $1,813 | $44,787 | $8,333 | $36,454 |
| 2022 | $1,788 | $38,852 | $6,712 | $32,140 |
| 2021 | $1,918 | $38,560 | $6,016 | $32,544 |
| 2020 | $1,927 | $0 | $0 | $0 |
| 2019 | $1,913 | $0 | $0 | $0 |
| 2018 | $1,828 | $0 | $0 | $0 |
| 2017 | $1,762 | $0 | $0 | $0 |
| 2016 | $1,754 | $0 | $0 | $0 |
| 2015 | -- | $0 | $0 | $0 |
| 2014 | -- | $0 | $0 | $0 |
Property History
| Date | Event | Price | Change | Sq Ft Price |
|---|---|---|---|---|
| 07/22/2025 07/22/25 | Price Changed | $724,900 | -3.2% | $264 / Sq Ft |
| 06/26/2025 06/26/25 | Price Changed | $749,000 | -3.4% | $273 / Sq Ft |
| 05/21/2025 05/21/25 | Price Changed | $775,000 | -0.5% | $282 / Sq Ft |
| 04/24/2025 04/24/25 | For Sale | $779,000 | +4.6% | $284 / Sq Ft |
| 10/17/2022 10/17/22 | Sold | $745,000 | -3.1% | $272 / Sq Ft |
| 09/17/2022 09/17/22 | Pending | -- | -- | -- |
| 07/14/2022 07/14/22 | Price Changed | $769,000 | -3.9% | $280 / Sq Ft |
| 06/03/2022 06/03/22 | Price Changed | $800,000 | -5.8% | $292 / Sq Ft |
| 04/29/2022 04/29/22 | For Sale | $849,000 | -- | $309 / Sq Ft |
Purchase History
| Date | Type | Sale Price | Title Company |
|---|---|---|---|
| Warranty Deed | $745,000 | Pioneer Title | |
| Interfamily Deed Transfer | -- | Security Title Agency Escrow | |
| Cash Sale Deed | $300,000 | First American Title Ins Age | |
| Warranty Deed | $238,900 | Transnation Title Insurance |
Mortgage History
| Date | Status | Loan Amount | Loan Type |
|---|---|---|---|
| Previous Owner | $150,000 | Unknown | |
| Previous Owner | $206,000 | Unknown | |
| Previous Owner | $203,050 | No Value Available |
Similar Homes in Prescott, AZ
Source: Prescott Area Association of REALTORS®
MLS Number: 1072117
APN: 103-20-217
- 4967 Willet Ct
- 671 Sunrise Blvd
- 4885 Hornet Dr
- 636 S Bear Claw
- 755 Sunrise Blvd
- 4851 Hornet Dr
- 742 Meadowlark Ln
- 4995 Cactus Place
- 4685 Hornet Dr Unit 465
- 4925 Bear Way
- 619 Dragonfly Dr
- 525 Deer Horn Ct
- 4921 Summit Cir
- 689 Star Rock Dr
- 4745 Hornet Dr
- 4576 E Gloria Dr
- 4429 Hornet Dr
- 545 Lotus Ct
- 679 Tawa Ct
- 625 Shadow Mountain Dr Unit III
- 3470 Lee Cir
- 5270 E Diamond Dr Unit A
- 1950 N Emerald Dr
- 525 N Fitzmaurice Dr Unit ID1257798P
- 1818 N Rose Quartz Dr
- 5700 Market St
- 6330 E Copper Hill Dr Unit 2
- 7015 E Lantern Ln W Unit W
- 7007 E Lantern Ln W Unit 1
- 1553 N Range View Cir
- 7239 E Barefoot Ln
- 2890 N Superstition Ln Unit 2
- 1853 Oriental Ave
- 2105 Blooming Hills Dr
- 2057 Willow Lake Rd
- 1611 Addington Dr
- 1998 Prescott Lakes Pkwy
- 6300 E Boothwyn St
- 3131 N Main St
- 4791 N Yorkshire Loop
