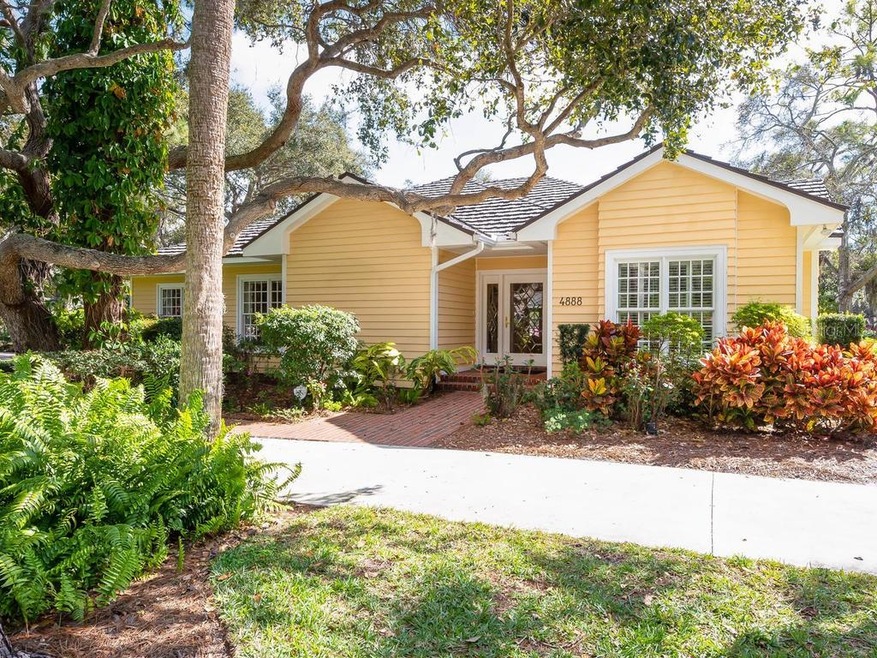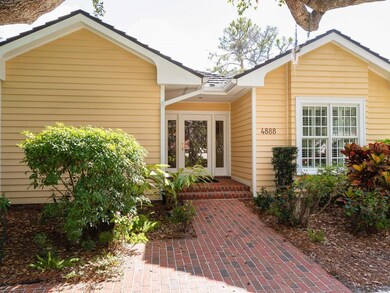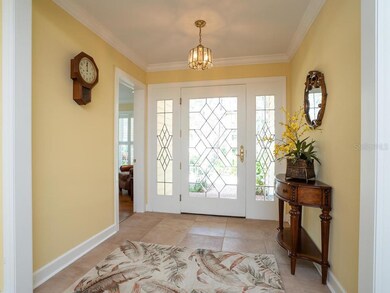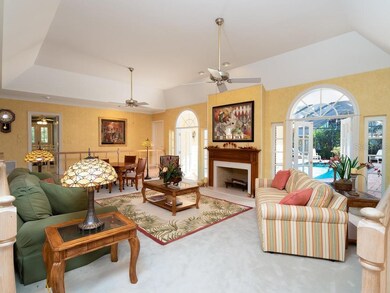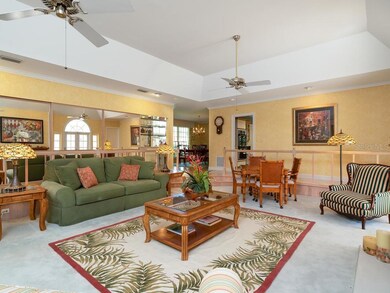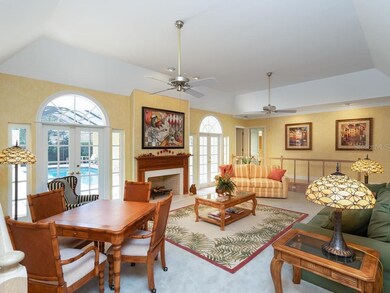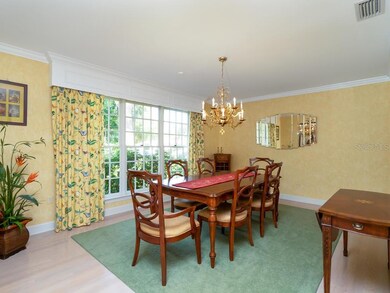
4888 Peregrine Point Cir N Sarasota, FL 34231
The Landings NeighborhoodEstimated Value: $1,277,080 - $2,162,000
Highlights
- Screened Pool
- Custom Home
- Family Room with Fireplace
- Phillippi Shores Elementary School Rated A
- Gated Community
- Wood Flooring
About This Home
As of July 2020Situated on a cul-de-sac tucked behind majestic live oaks, this enchanting custom residence blends gracious charm with everyday elegance. The sprawling courtyard home is reminiscent of the Cape Cod-style with its pale yellow wood siding, white trim, grand mullion windows, and newer metal roof with the appearance of cedar shake. This home was built with attention-to-detail and exquisite craftsmanship. Designed around the screened lanai, all main rooms have French doors opening out to the pool for seamless indoor/outdoor living. Entertaining is a pleasure with wood burning fireplaces in both the living room and family room, and a wet bar in the living room. The kitchen boasts an expansive center island with stove top. Enjoy mealtime in the formal dining room, eat-in café, or outside on the courtyard. Storage abounds with a walk-in pantry, cedar closets in each bedroom, and additional shelving tucked away behind a wall of mirrored sliders. Four bedrooms are complete with en-suite baths while a separate office provides even more space. This home is perfect for a growing family or as a winter retreat for friends and loved ones to enjoy an extended stay. The Landings is a gated community and located “West of the Trail” with a nature path to the Intracoastal Waterway. Membership to the Landings Racquet Club is optional. Live the Sarasota lifestyle with luxury, grace, warmth, and comfort.
Last Agent to Sell the Property
MICHAEL SAUNDERS & COMPANY License #0682501 Listed on: 03/23/2020

Home Details
Home Type
- Single Family
Est. Annual Taxes
- $9,049
Year Built
- Built in 1984
Lot Details
- 0.4 Acre Lot
- Property fronts a private road
- North Facing Home
- Mature Landscaping
- Corner Lot
- Irrigation
- Property is zoned RSF2
HOA Fees
- $123 Monthly HOA Fees
Parking
- 2 Car Attached Garage
- Side Facing Garage
- Garage Door Opener
- Circular Driveway
- Open Parking
Home Design
- Custom Home
- Traditional Architecture
- Slab Foundation
- Wood Frame Construction
- Metal Roof
- Wood Siding
Interior Spaces
- 4,163 Sq Ft Home
- 1-Story Property
- Crown Molding
- High Ceiling
- Ceiling Fan
- Wood Burning Fireplace
- Shutters
- French Doors
- Family Room with Fireplace
- Living Room with Fireplace
- Formal Dining Room
- Den
- Inside Utility
Kitchen
- Eat-In Kitchen
- Built-In Oven
- Range
- Disposal
Flooring
- Wood
- Carpet
- Tile
Bedrooms and Bathrooms
- 4 Bedrooms
- Walk-In Closet
Laundry
- Laundry Room
- Dryer
- Washer
Home Security
- Security Gate
- Fire and Smoke Detector
Pool
- Screened Pool
- In Ground Pool
- Fence Around Pool
Outdoor Features
- Enclosed patio or porch
- Rain Gutters
Schools
- Phillippi Shores Elementary School
- Brookside Middle School
- Riverview High School
Utilities
- Zoned Heating and Cooling
- Heating Available
- Underground Utilities
Listing and Financial Details
- Visit Down Payment Resource Website
- Tax Lot 40
- Assessor Parcel Number 0083020018
Community Details
Overview
- Association fees include 24-hour guard, private road, security
- Landings Management/ George Neil Argus Association, Phone Number (941) 927-6464
- Landings Community
- The Landings Subdivision
- The community has rules related to deed restrictions
Security
- Security Service
- Gated Community
Ownership History
Purchase Details
Home Financials for this Owner
Home Financials are based on the most recent Mortgage that was taken out on this home.Purchase Details
Home Financials for this Owner
Home Financials are based on the most recent Mortgage that was taken out on this home.Purchase Details
Purchase Details
Home Financials for this Owner
Home Financials are based on the most recent Mortgage that was taken out on this home.Purchase Details
Home Financials for this Owner
Home Financials are based on the most recent Mortgage that was taken out on this home.Similar Homes in Sarasota, FL
Home Values in the Area
Average Home Value in this Area
Purchase History
| Date | Buyer | Sale Price | Title Company |
|---|---|---|---|
| Mccarthy Allison | $730,000 | Attorney | |
| Rising Philip Charles | $699,900 | -- | |
| National Residential Nominee Svc Inc | $699,900 | -- | |
| Raines J Donald | $525,000 | -- | |
| Claflin W Casey | $485,000 | -- |
Mortgage History
| Date | Status | Borrower | Loan Amount |
|---|---|---|---|
| Open | Mccarthy Mark | $782,729 | |
| Closed | Mccarthy Mark | $37,100 | |
| Closed | Mccarthy Allison | $510,400 | |
| Previous Owner | Rising Philip Charles | $60,000 | |
| Previous Owner | Rising Philip Charles | $59,000 | |
| Previous Owner | Rising Philip Charles | $489,930 | |
| Previous Owner | Raines J Donald | $420,000 | |
| Previous Owner | Claflin W Casey | $371,250 |
Property History
| Date | Event | Price | Change | Sq Ft Price |
|---|---|---|---|---|
| 07/08/2020 07/08/20 | Sold | $730,000 | -8.6% | $175 / Sq Ft |
| 05/06/2020 05/06/20 | Pending | -- | -- | -- |
| 05/05/2020 05/05/20 | Price Changed | $799,000 | -5.9% | $192 / Sq Ft |
| 03/23/2020 03/23/20 | For Sale | $849,000 | -- | $204 / Sq Ft |
Tax History Compared to Growth
Tax History
| Year | Tax Paid | Tax Assessment Tax Assessment Total Assessment is a certain percentage of the fair market value that is determined by local assessors to be the total taxable value of land and additions on the property. | Land | Improvement |
|---|---|---|---|---|
| 2024 | $8,683 | $732,455 | -- | -- |
| 2023 | $8,683 | $711,121 | $0 | $0 |
| 2022 | $8,514 | $690,409 | $0 | $0 |
| 2021 | $8,428 | $670,300 | $370,800 | $299,500 |
| 2020 | $8,667 | $640,800 | $355,300 | $285,500 |
| 2019 | $9,049 | $677,100 | $312,200 | $364,900 |
| 2018 | $8,622 | $643,400 | $231,300 | $412,100 |
| 2017 | $8,509 | $623,100 | $236,600 | $386,500 |
| 2016 | $9,234 | $668,000 | $294,800 | $373,200 |
| 2015 | $8,657 | $606,700 | $209,100 | $397,600 |
| 2014 | $9,424 | $608,850 | $0 | $0 |
Agents Affiliated with this Home
-
Tara Lamb

Seller's Agent in 2020
Tara Lamb
Michael Saunders
(941) 266-4873
49 in this area
69 Total Sales
-
Judy Greene
J
Seller Co-Listing Agent in 2020
Judy Greene
Michael Saunders
46 in this area
62 Total Sales
-
Ryan Carson

Buyer's Agent in 2020
Ryan Carson
RE/MAX
(941) 685-2879
4 in this area
121 Total Sales
Map
Source: Stellar MLS
MLS Number: A4463411
APN: 0083-02-0018
- 4892 Peregrine Point Cir E
- 4852 Peregrine Point Cir N
- 1780 Pine Harrier Cir
- 4812 Kestral Park Cir Unit 20
- 4920 Kestral Park Cir Unit 11
- 4802 Kestral Park Cir Unit 22
- 1693 Landings Ln
- 4701 Pine Harrier Dr
- 4665 Pine Harrier Dr
- 1434 Ladue Ln
- 5039 Kestral Park Dr Unit 67
- 5027 Kestral Park Dr Unit 64
- 4636 Pine Harrier Dr
- 1720 Kestral Park Way S Unit 49
- 1612 Pine Harrier Cir
- 1802 Field Rd
- 1440 Kimlira Ln
- 4505 Camino Real
- 1493 Landings Lake Dr Unit 32
- 1447 Landings Cir Unit 68
- 4888 Peregrine Point Cir N
- 4888 Peregrine Point Cir E
- 4892 E Cir E
- 4887 Peregrine Point Cir N
- 4887 Peregrine Point Cir E
- 4887 Peregrine Point Cir E Unit E
- 4887 Peregrine Point Cir E
- 4891 Peregrine Point Cir E
- 4880 Circle
- 4896 Peregrine Point
- 4864 Peregrine Point Cir N
- 4896 Peregrine Point Cir E
- 4880 Peregrine Point Cir N
- 4868 Peregrine Point
- 4895 Peregrine Point Cir E
- 4868 Peregrine Point Cir N
- 4860 Peregrine Point Cir N
- 4876 Peregrine Point Cir N
- 1741 Peregrine Point Dr
- 4856 Peregrine Point Cir N
